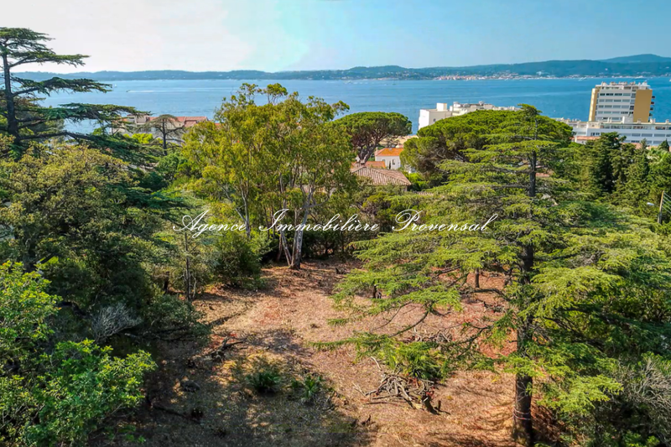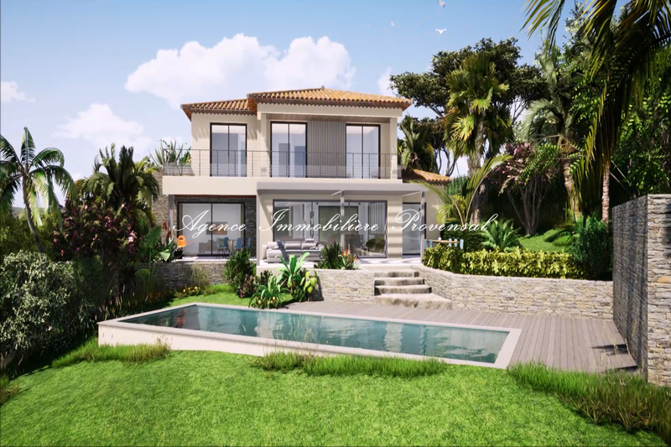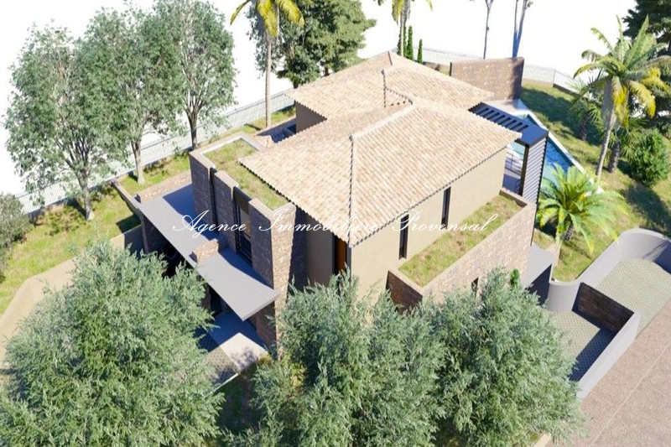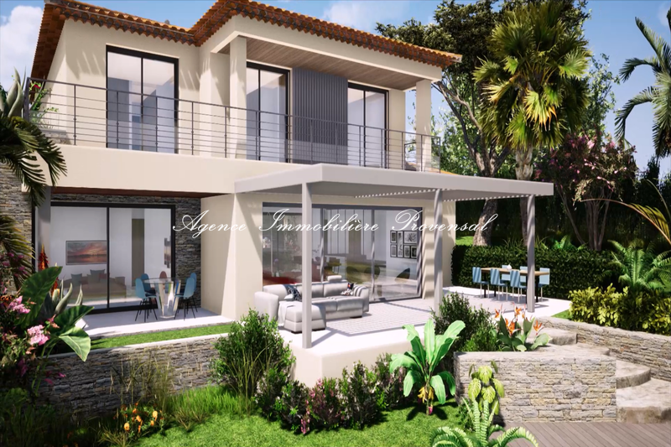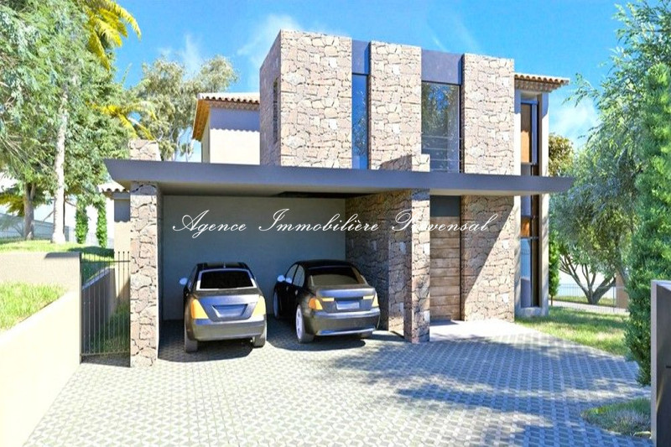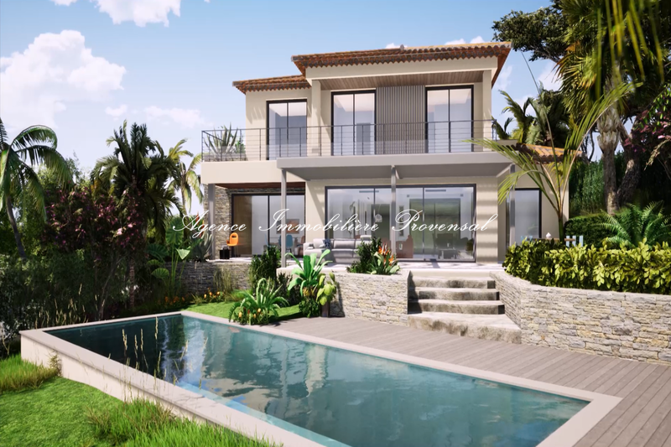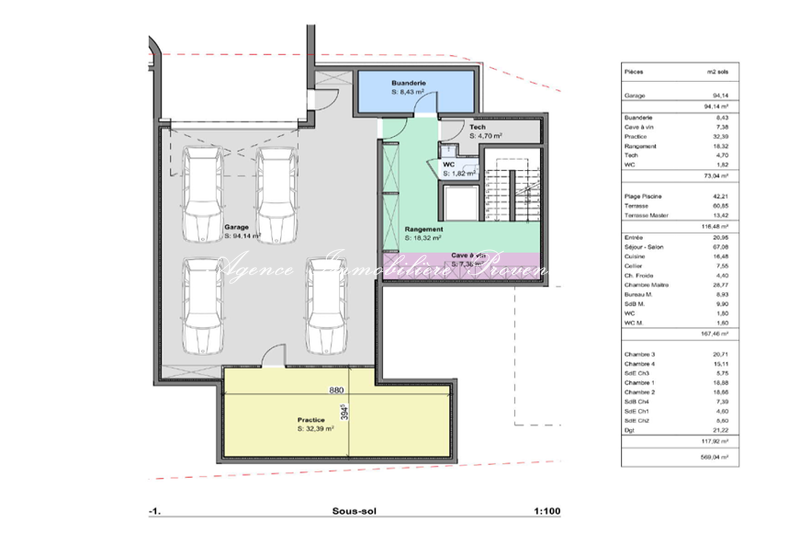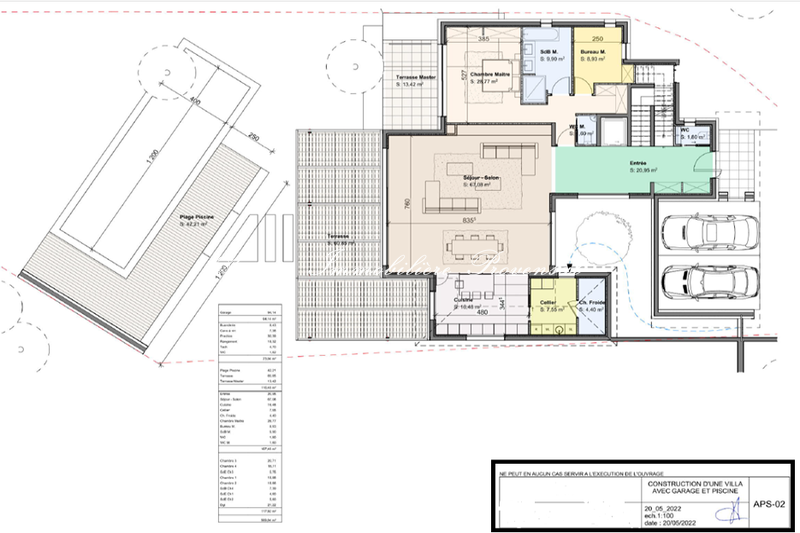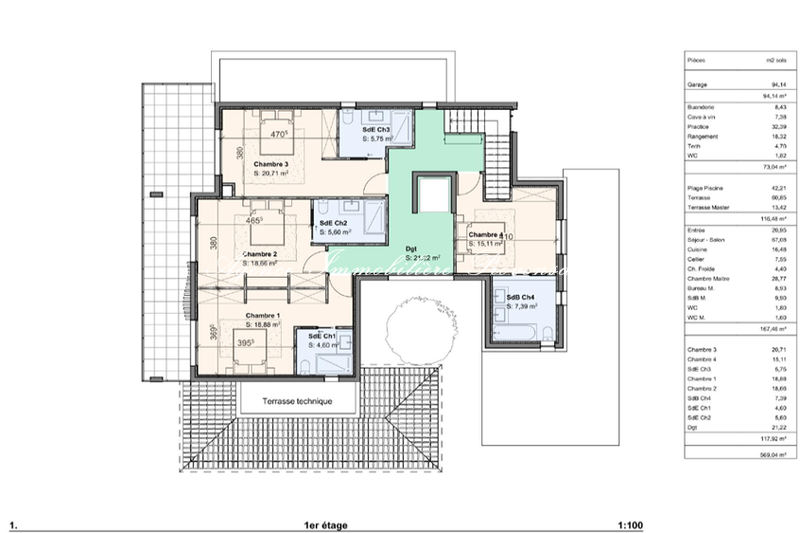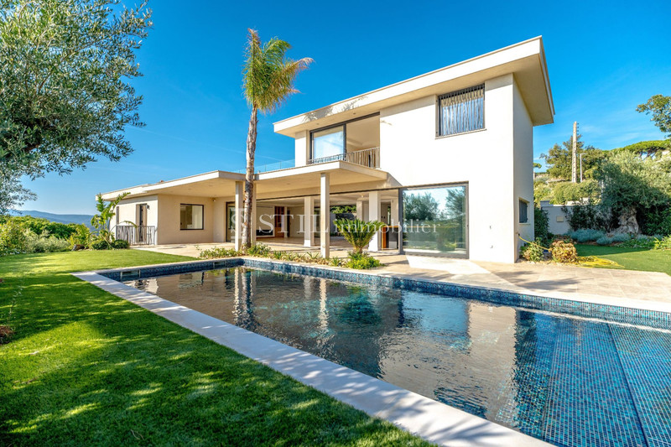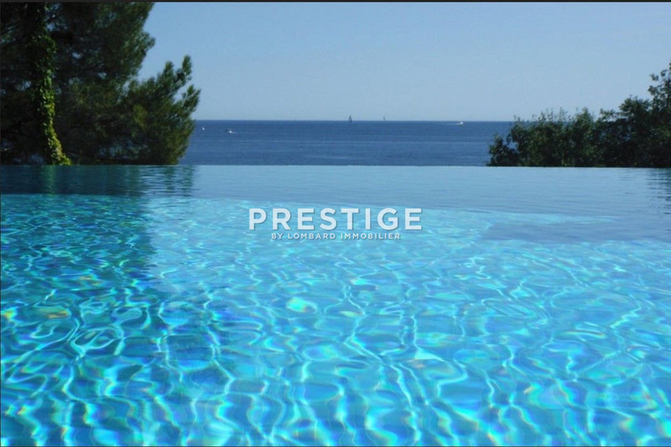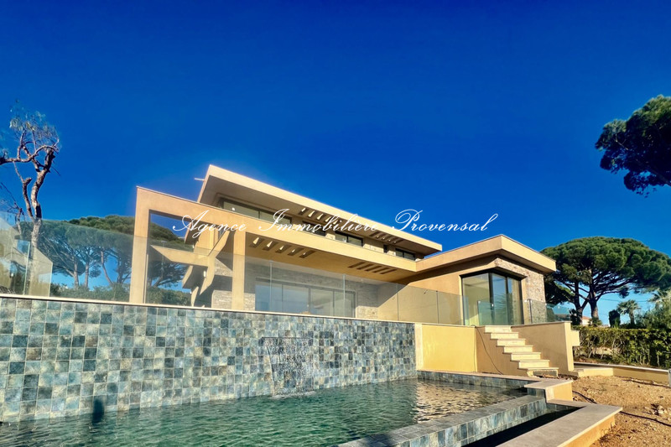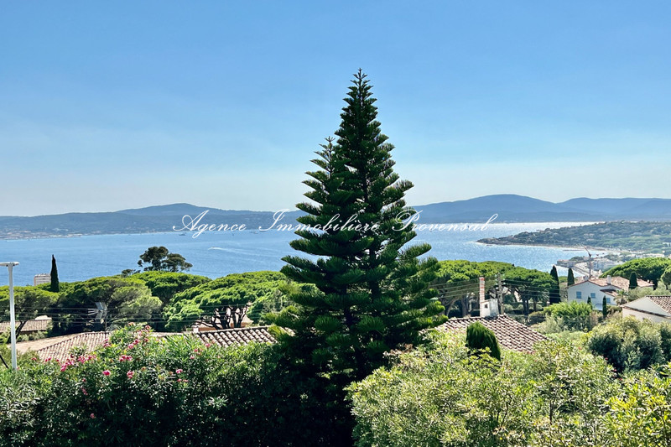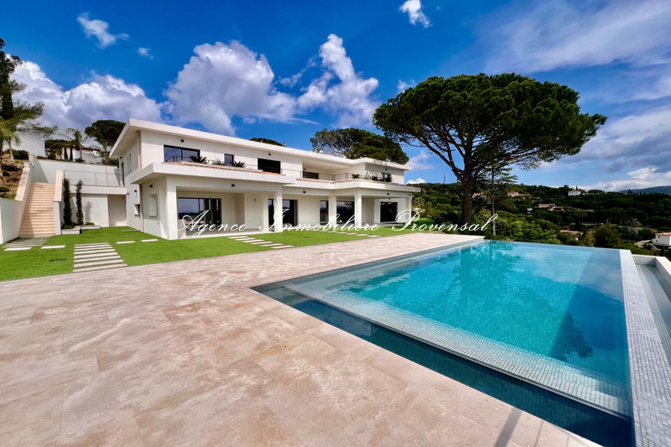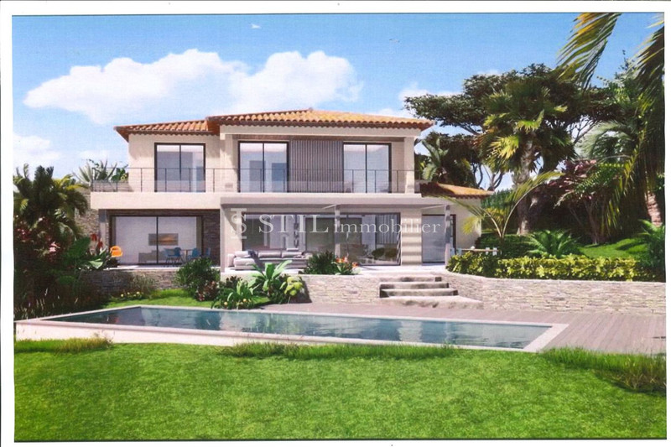SAINTE-MAXIME Downtown, house 525 m2
In a very residential area in the immediate vicinity of the old center of Sainte Maxime, this new villa with swimming pool and sea view over the Gulf of Saint Tropez is currently being finished. Built on a nearly flat plot of 1550 m², this villa has a total surface area of 515 m² including 350 m² of living space completed by a 125 m² garage in the basement and 40 m² of annexes. It will include 7 main rooms including 5 en-suite bedrooms with bathroom or shower rooms, an office and a large living room with fitted and equipped open kitchen opening onto a beautiful terrace facing the sea. Laundry room, wine cellar, storeroom, 12X4 swimming pool and other large terraces complete the whole. An ideal location near the villa center of Sainte Maxime. To discover!
Features
- Surface of the living : 68 m²
- Surface of the land : 1550 m²
- Year of construction : 2025
- Exposition : SOUTH
- View : SEA
- Hot water : electric
- Inner condition : NEW
- External condition : NEW
- Couverture : tiling
- 5 bedroom
- 3 terraces
- 2 bathrooms
- 3 showers
- 6 WC
- 1 garage
- 3 parkings
- 1 cellar
Features
- POOL
- ALARM
- electric blinds
- Bedroom on ground floor
- double glazing
- Automatic Watering
- Laundry room
- Automatic gate
Practical information
Energy class (dpe)
Unavailable
-
Emission of greenhouse gases (ges)
Unavailable
Learn more
Legal information
- 6 300 000 € fees included
5,26% VAT of fees paid by the buyer (5 985 000 € without fees), no current procedure, information on the risks to which this property is exposed is available on georisques.gouv.fr, click here to consulted our price list



