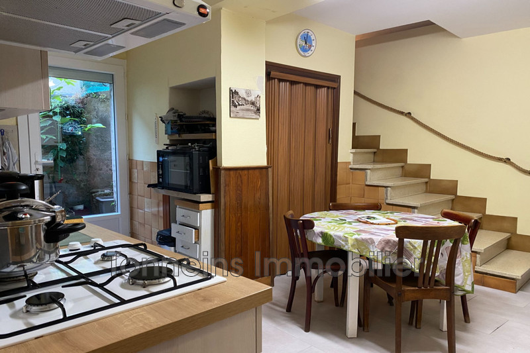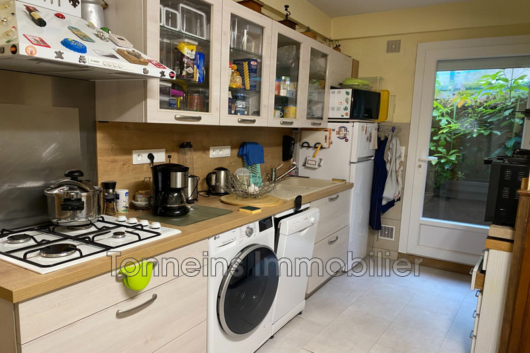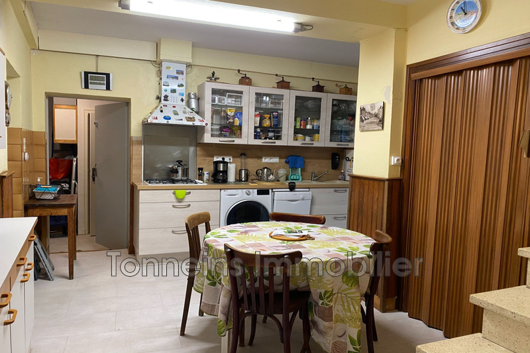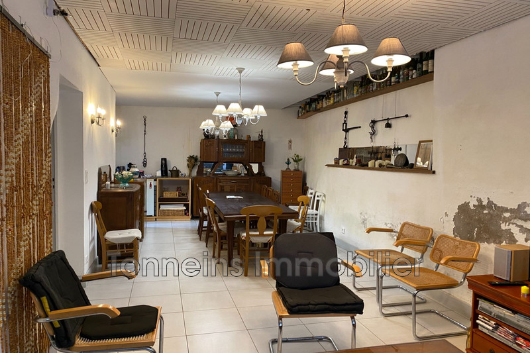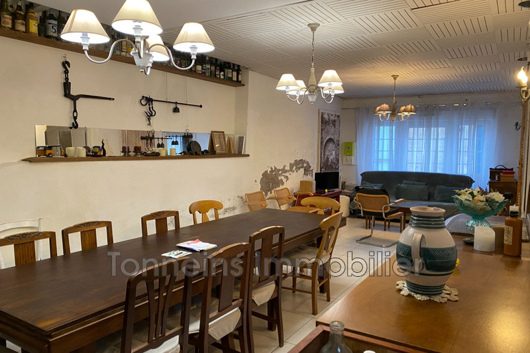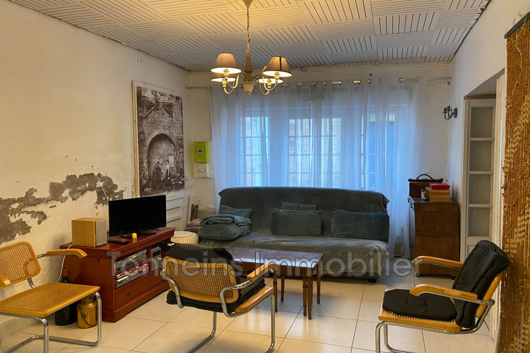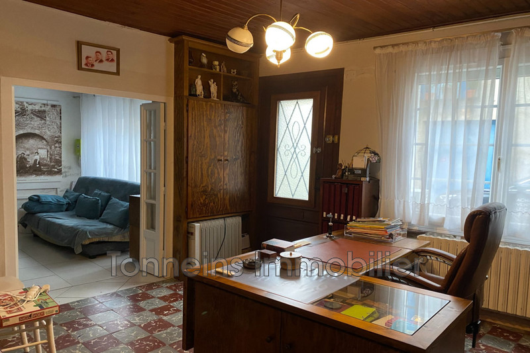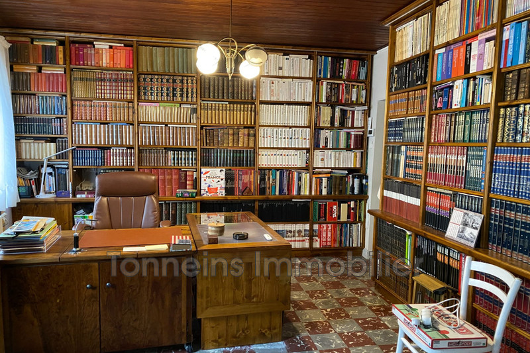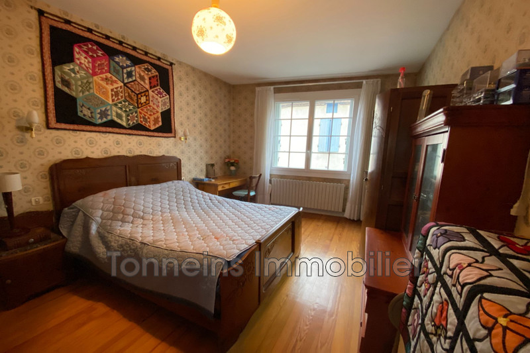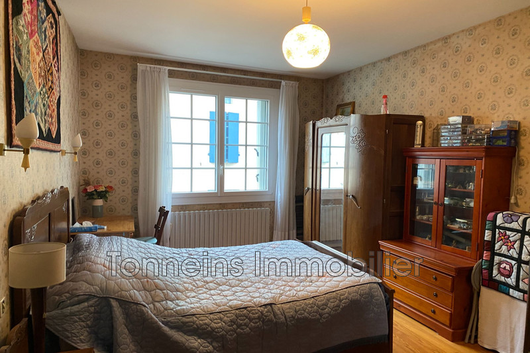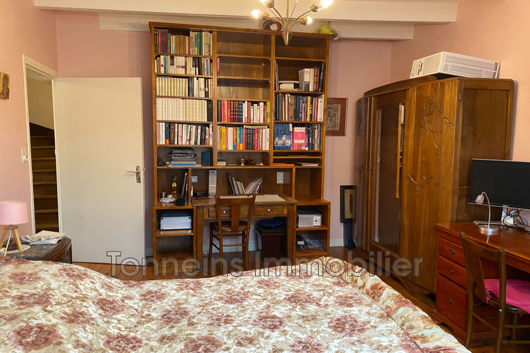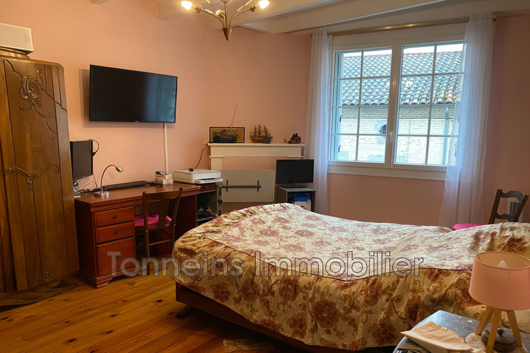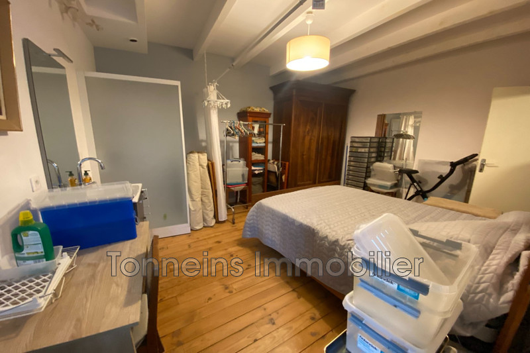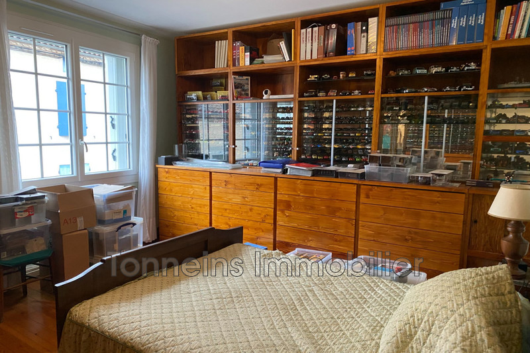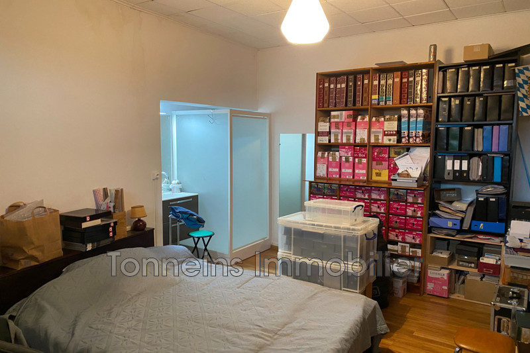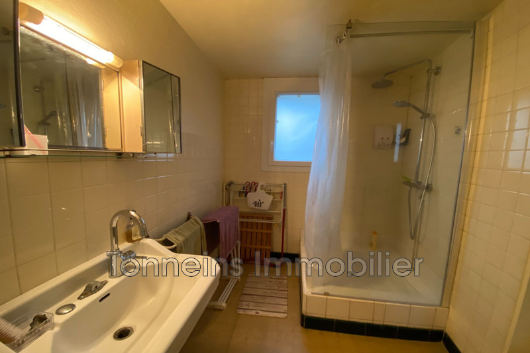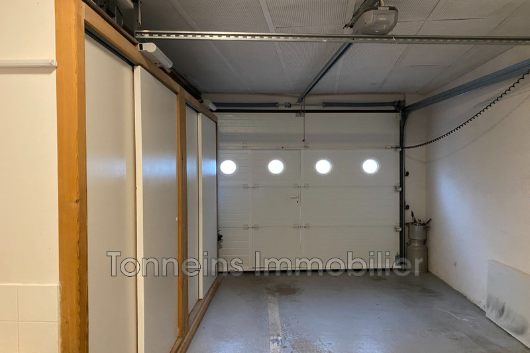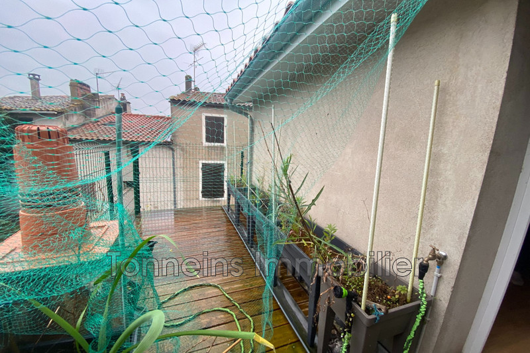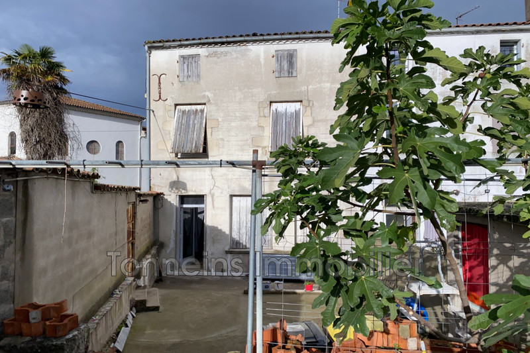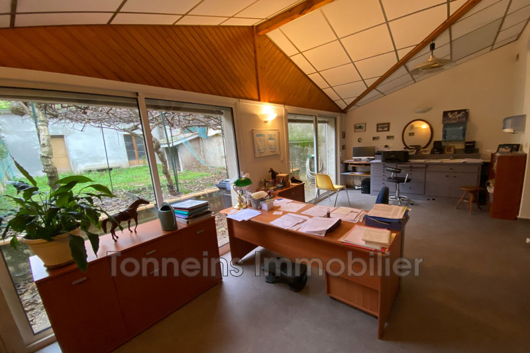TONNEINS, townhouse 167 m2
Town house comprising a spacious entrance which can be used as an office, a living/dining room, an equipped kitchen with a storage room and access to a courtyard. Garage with electric gate and WC.
Upstairs, a landing with cupboards leading to 4 bedrooms, one with a shower, a main bathroom and a WC. On the second and last floor, a bedroom with shower and an outdoor terrace.
The joinery is PVC double glazing with electric roller shutters + aluminum shutters upstairs, city gas central heating with a recent boiler, collective sanitation, house with new roof, outdated electricity although the panel has been redone.
Cadastral reference of the plot section AL n°363 and 364 and 526 with a total capacity of approximately 109m².
Features
- Surface of the living : 31 m²
- Surface of the land : 109 m²
- View : city
- Hot water : electric
- Inner condition : a refresh
- External condition : GOOD
- Couverture : tiling
- 5 bedroom
- 2 terraces
- 1 shower
- 2 WC
- 1 garage
Features
- new roof
- New boiler
- double glazing
- Downtown
- 5 bedrooms
- Chaudière à condensation
Practical information
Energy class
D
-
Climate class
D
Learn more
Legal information
- 98 000 € fees included
7,69% VAT of fees paid by the buyer (91 000 € without fees), no current procedure, information on the risks to which this property is exposed is available on georisques.gouv.fr, click here to consulted our price list


