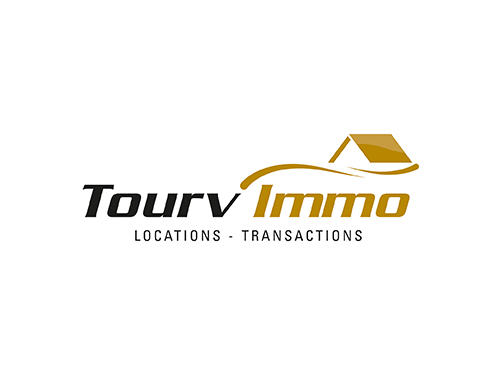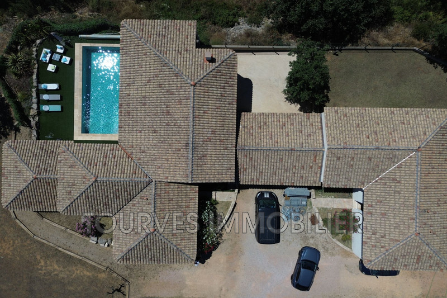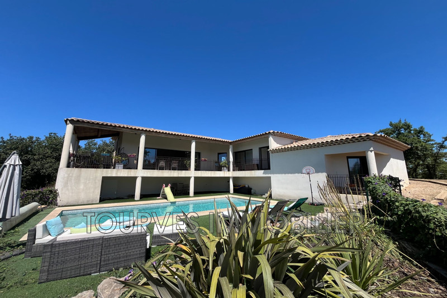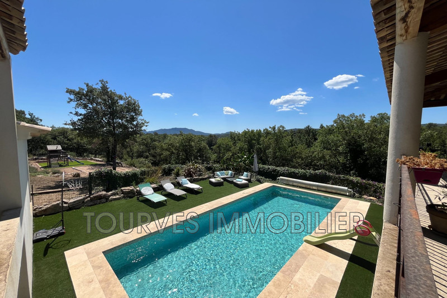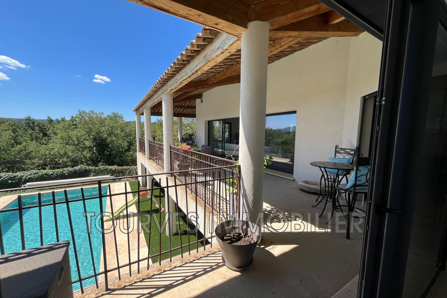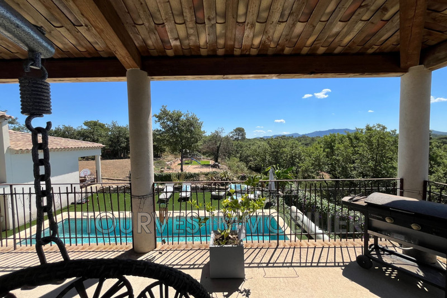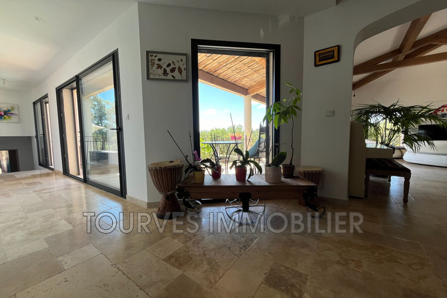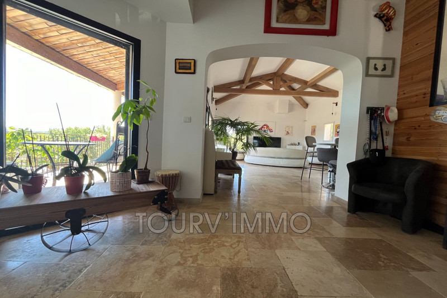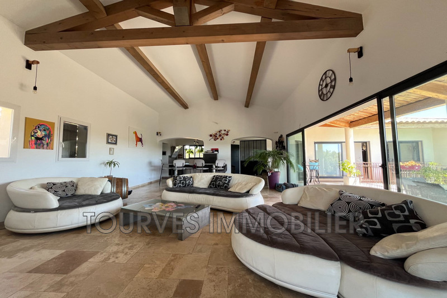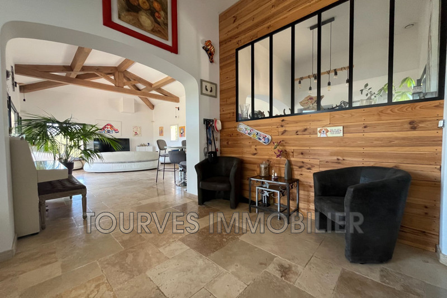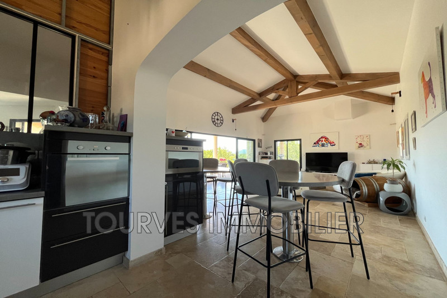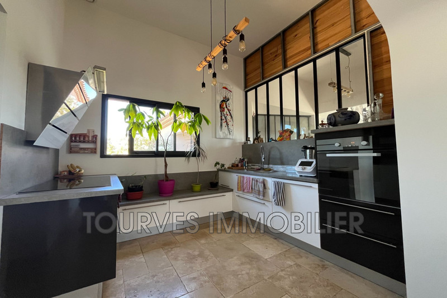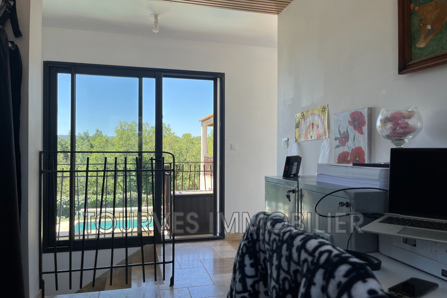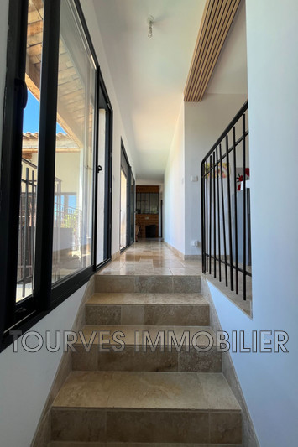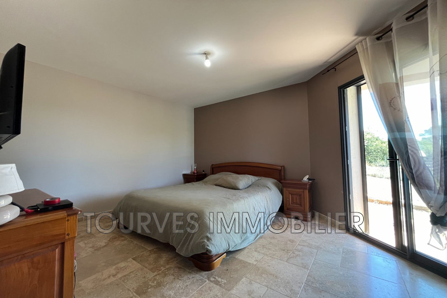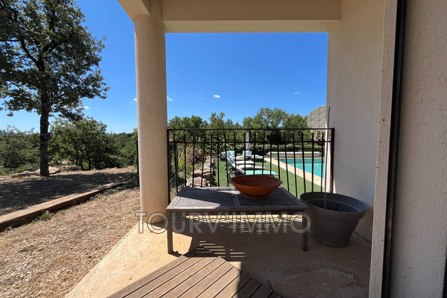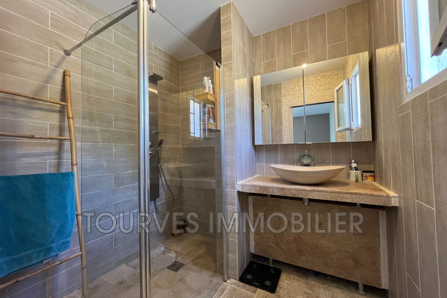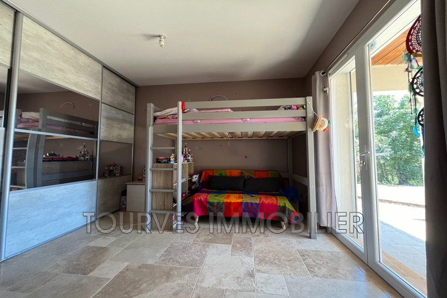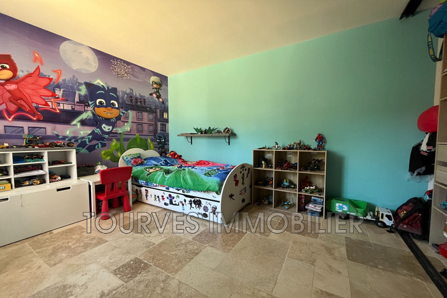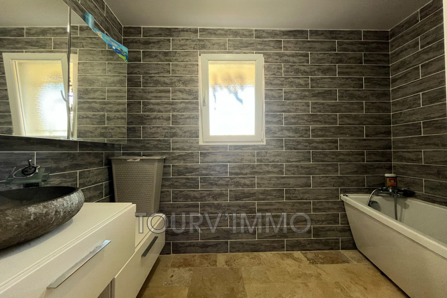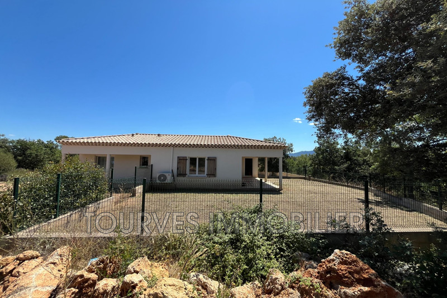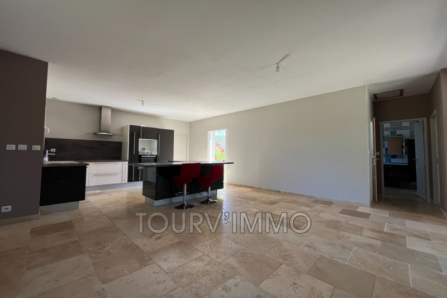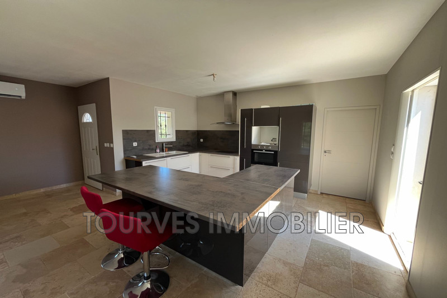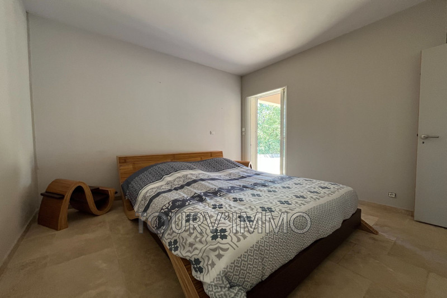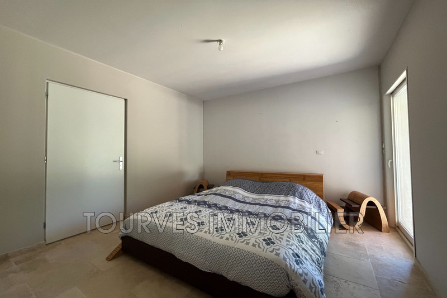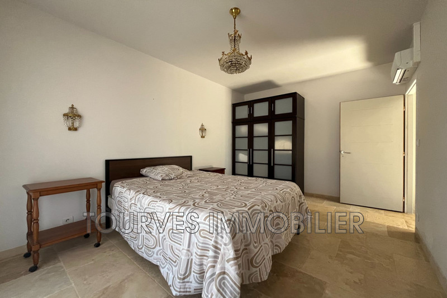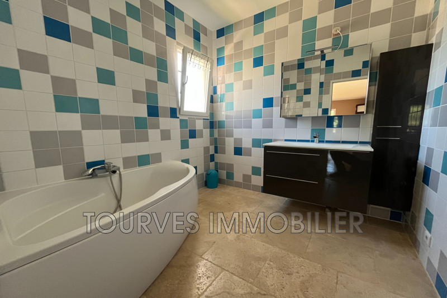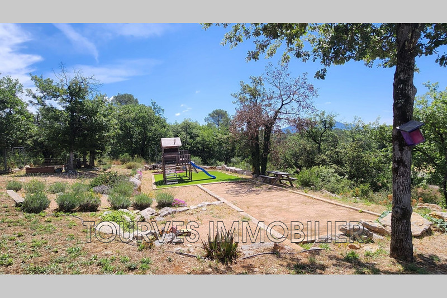TOURVES, house 270 m2
We invite you to discover and acquire this beautiful, scalable property with great potential and a quiet environment.
The building, built in 2012 with a total surface area of nearly 270 m² and 223 m² of living space, is made up as follows:
A large central garage of more than 44 m² with two accesses, serves two apartments.
-The main one, a T4 bis of approximately 144 m² composed of a large living room with cathedral ceiling of almost 55 m², an equipped kitchen with a glass roof communicating with the living room. Three beautiful bedrooms including a master suite with bathroom, dressing room and private terrace. A hallway used as an office as well as a bathroom and a toilet complete this first accommodation, whose floor is heated and cooled. You will also appreciate its large terrace which overlooks the swimming pool.
-The second accommodation is a T3 of approximately 79 m² consisting of a large living room of more than 46 m² with its equipped kitchen and access to the private fenced garden, two beautiful bedrooms, a bathroom and a toilet.
Outside, more than 2 hectares landscaped and equipped are available to you. You can enjoy a breathtaking view of the Loube and St Probace, quality infrastructure such as the heated swimming pool, the shaded summer kitchen, the bowling alley as well as a 20 m² chalet will allow you to enjoy in complete peace.
Features
- Surface of the living : 46 m²
- Surface of the land : 20600 m²
- View : not overlooked
- Inner condition : excellent
- External condition : exceptional
- 5 bedroom
- 1 bathroom
- 2 showers
- 3 WC
- 1 garage
Features
- POOL
- pool house
- Bedroom on ground floor
- double glazing
- CALM
Practical information
Energy class
B
-
Climate class
A
Learn more
Legal information
- 995 000 €
Fees paid by the owner, no current procedure, information on the risks to which this property is exposed is available on georisques.gouv.fr, click here to consulted our price list

