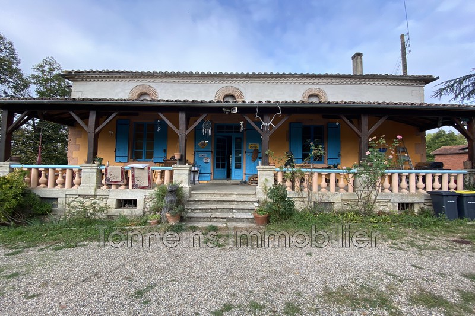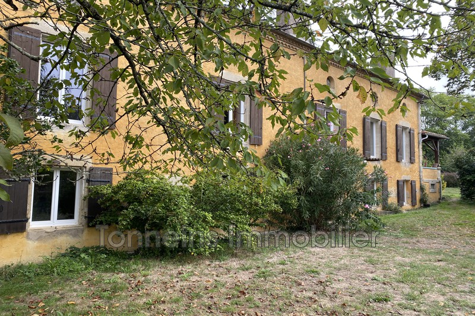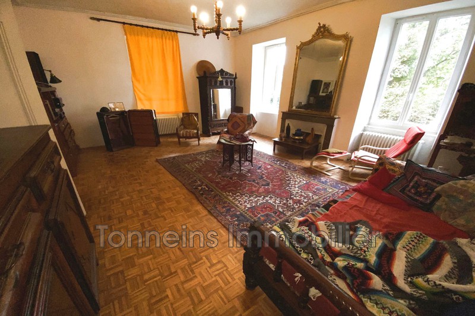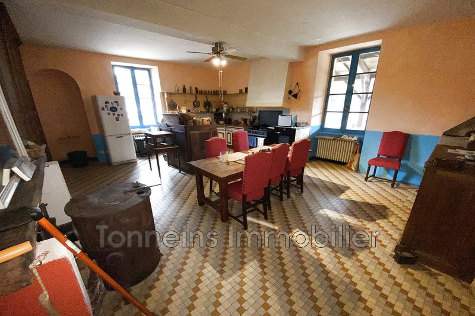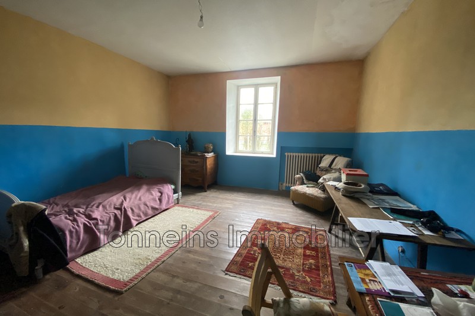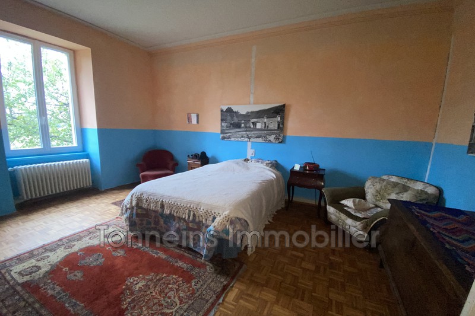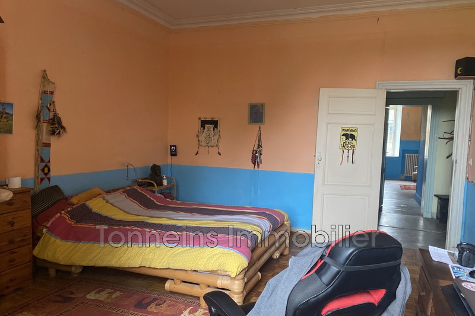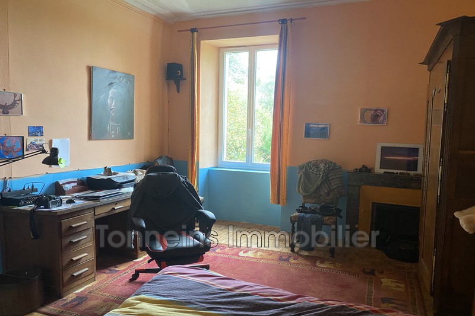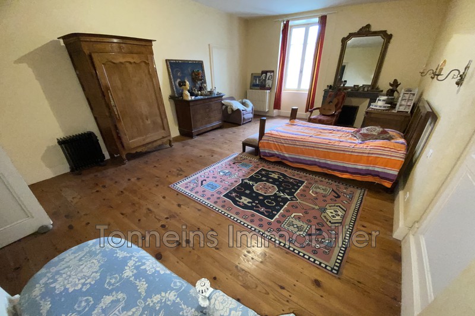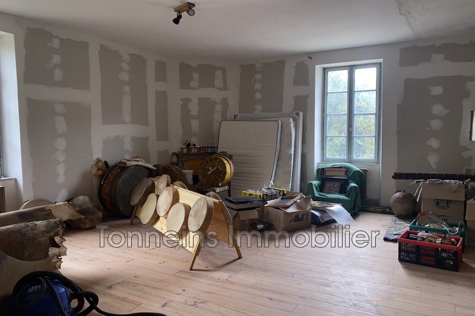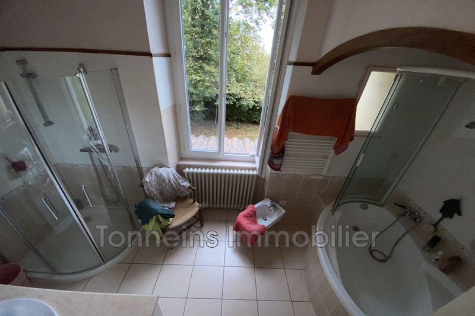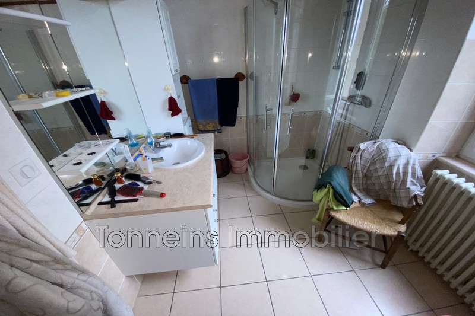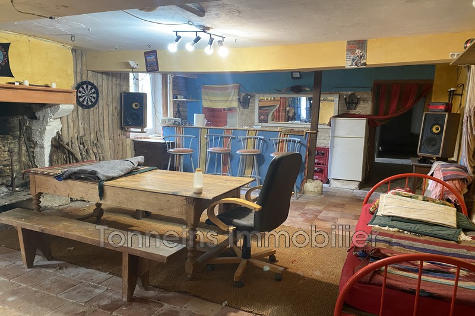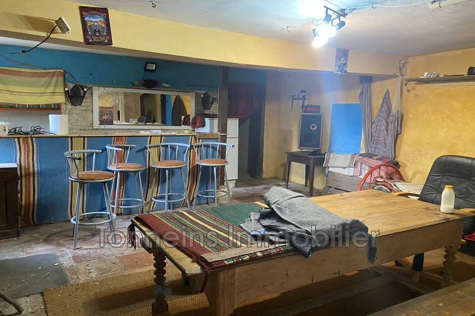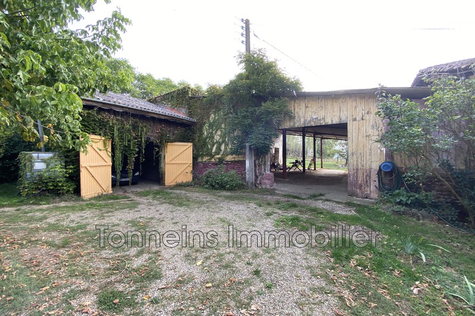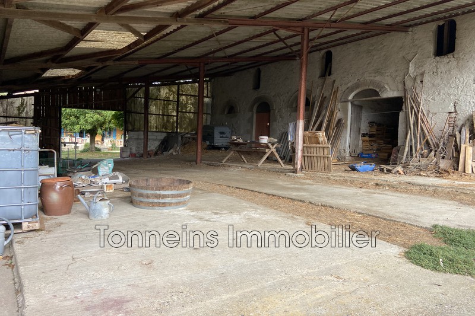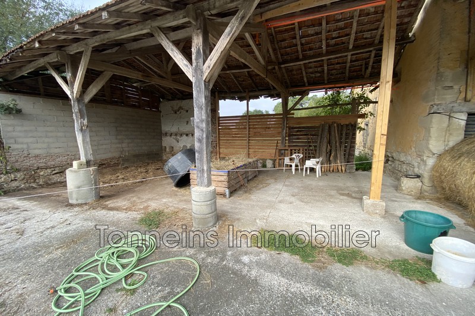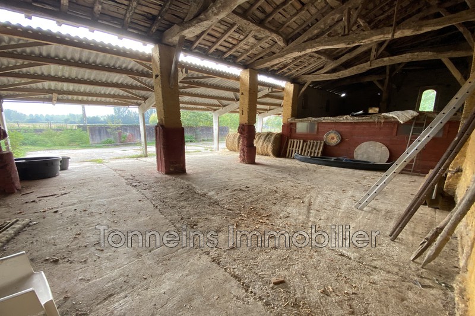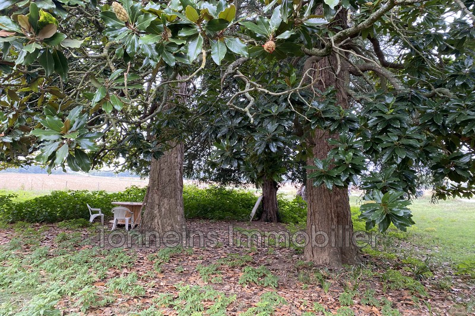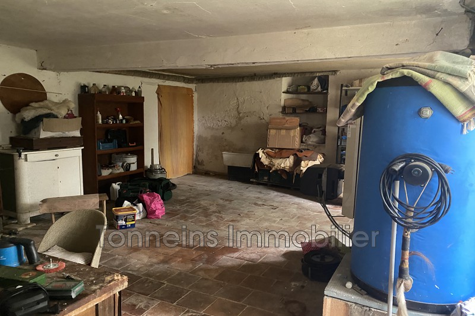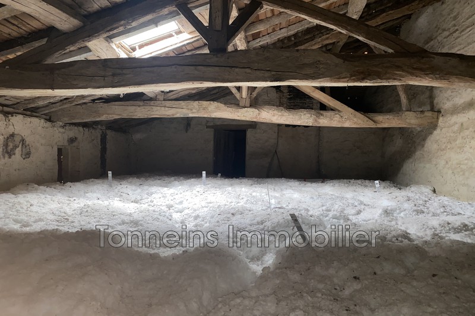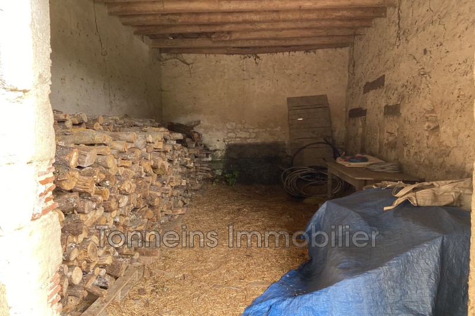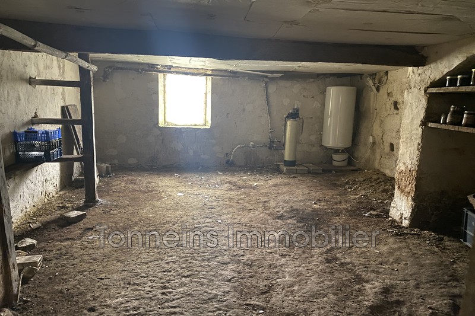VARES, mansion 270 m2
Are you looking for a house with volume and outbuildings and land, then this product is for you!
Mansion on a fully fenced plot of 1ha with an ideal location. Located less than 5 minutes from the city center of Tonneins, this house offers 270m² of living space and can correspond to all your projects (possibility of a guest room, independent apartment with some work).
Its interior space offers a large entrance serving a kitchen/dining room, a living room/living room, 5 large bedrooms, one with dressing room, a mixed bathroom and a shower room with WC, a laundry room and a separate WC. In the basement, accessible from the house directly or from the garden, you will find a room converted into a bar of 40m² with a functional fireplace and a cellar, a boiler room, 3 cellars with a clay floor and a room.
At the level of the outbuildings: a garage, a former dryer of the annexes (pyre, stables), an outbuilding with an electric meter to possibly create an annex dwelling), covered outbuildings. Land of 10834m² fully fenced ideal for animals... Fuel heating and heat pump, recent blown attic insulation, canal tile roof revised in 2019, relined exterior walls, PVC double glazing joinery on part of the house , the rest in wooden overglazing.
Features
- Surface of the living : 34 m²
- Surface of the land : 10834 m²
- View : campaign
- Hot water : Individual
- External condition : GOOD
- Couverture : tiling
- 5 bedroom
- 1 terrace
- 1 bathroom
- 1 shower
- 2 WC
- 1 garage
- 1 cellar
Features
- Heat pump
- FUEL
- Insert bois
- 5 bedrooms
- single floor
- Cave en sous-sol
- Dépendances + écuries
- 10834m² de terrain
Practical information
Energy class
C
-
Climate class
C
Learn more
Legal information
- 242 500 €
Fees paid by the owner, no current procedure, information on the risks to which this property is exposed is available on georisques.gouv.fr, click here to consulted our price list


