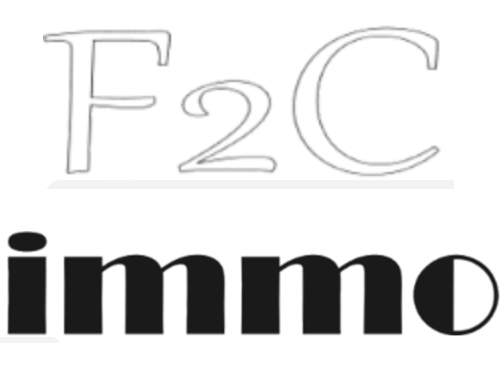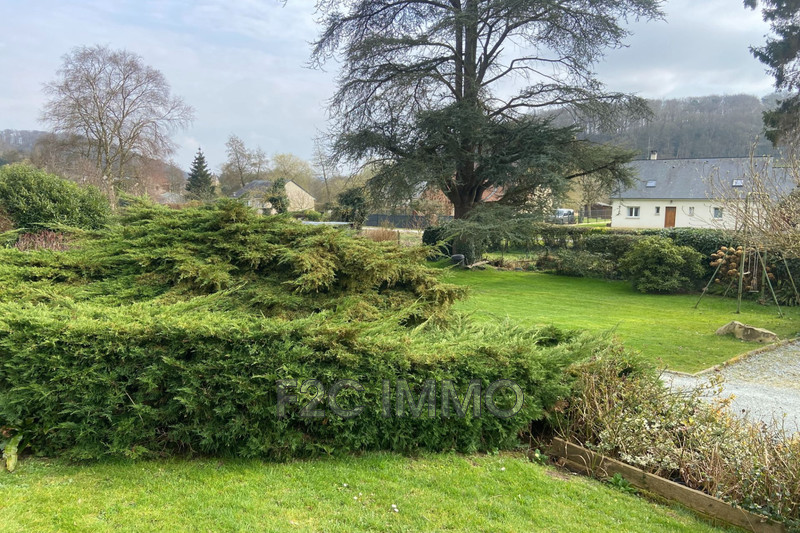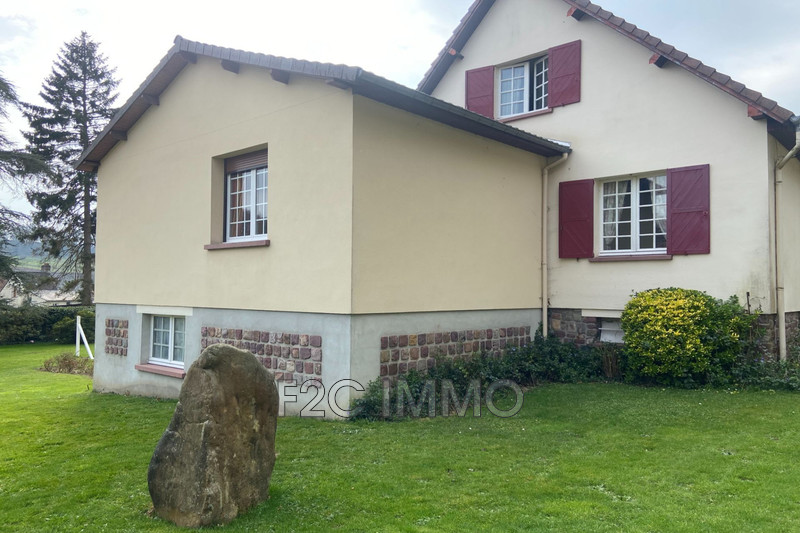VALMONT VILLAGE, house
Detached house T5 of 144 m2 built in 1966 with a wooded garden of 1470 m2. This SOUTH-facing property is located in the VALMONT sector and offers you in a quiet environment a property resting on a full basement and requiring no major work. On the ground floor, you have a large living room of 56 m2 equipped with a fireplace with insert and opening onto a heated veranda of 16 m2, a fitted and equipped kitchen, a bathroom with shower and separate toilet, but also a room of 10 m2 possibly convertible into a bedroom (old open-plan bedroom). On the 2nd floor, there are 3 bedrooms, a separate toilet and an attic. For the technical part, the roof is covered with mechanical tiles, the heating is supplied by an oil-fired boiler, the windows are double-glazed (except for the two bays in the living room and the toilet window on the ground floor) and the sanitation is collective. The electricity needs to be checked. This property is offered to you by F2C immo at the price of €250,000 including agency fees. The fees are the responsibility of the seller. For all requests for information or visits, please contact Franck CARON on 06 50 65 84 72. The risks to which this property is exposed are available on the géorisques website: www.georisques.gouv.fr
Features
- Surface of the living : 56 m²
- Surface of the land : 1570 m²
- Year of construction : 1966
- Exposition : SOUTH
- View : open
- Hot water : electric
- Inner condition : to modernize
- External condition : a refresh
- Couverture : tiling
Features
- fireplace
- Bedroom on ground floor
Practical information
Energy class
E
-
Climate class
E
Learn more
Legal information
- 250 000 €
Fees paid by the owner, no current procedure, information on the risks to which this property is exposed is available on georisques.gouv.fr, click here to consulted our price list



