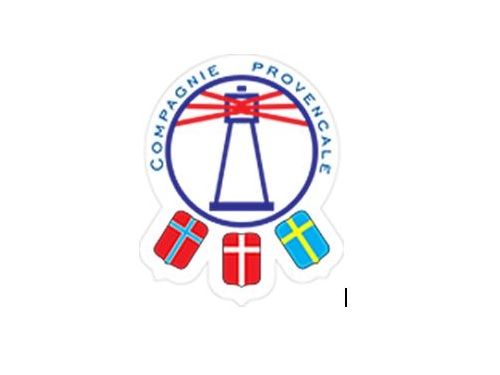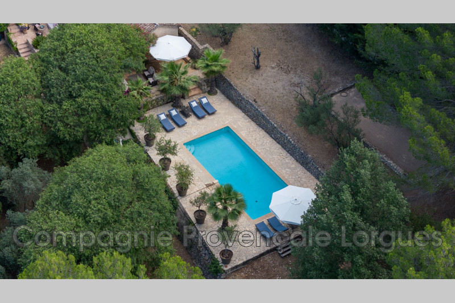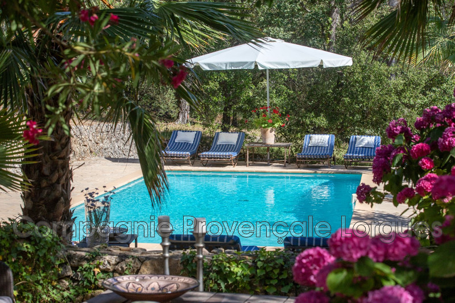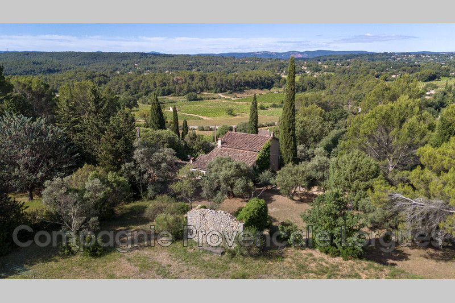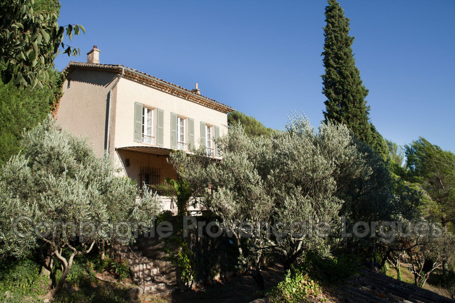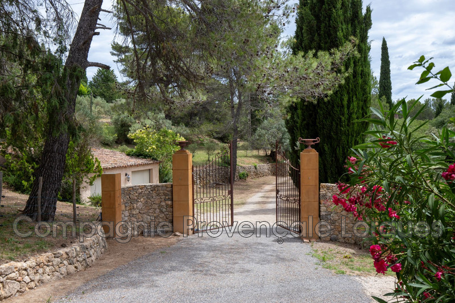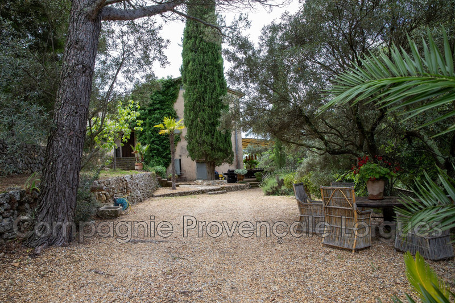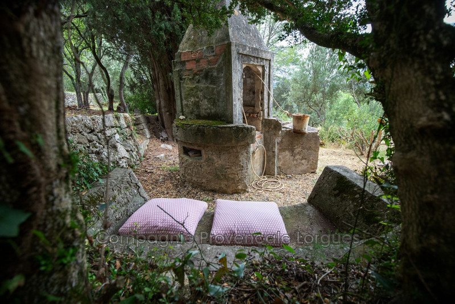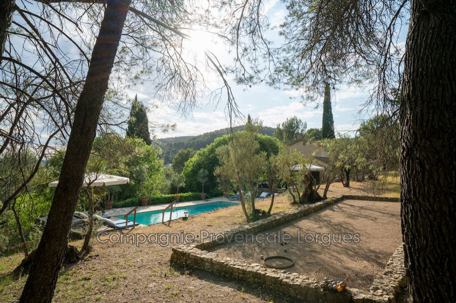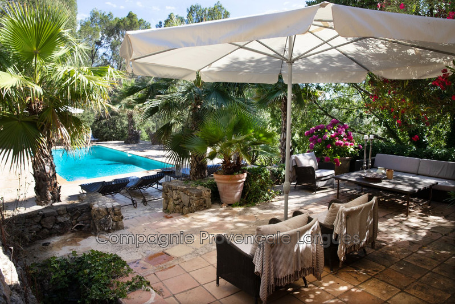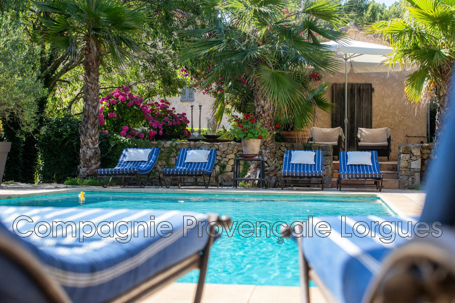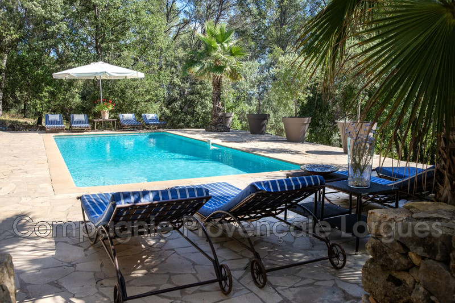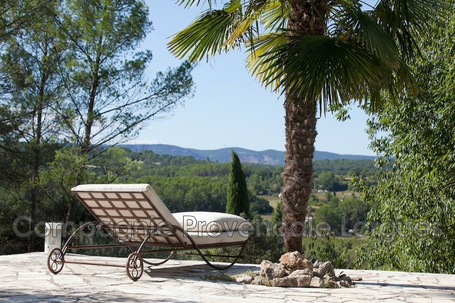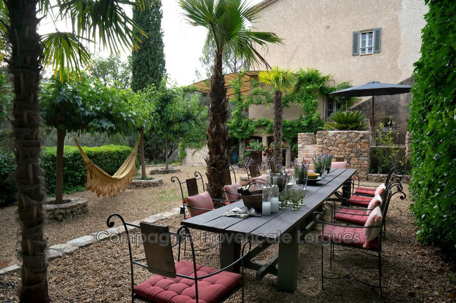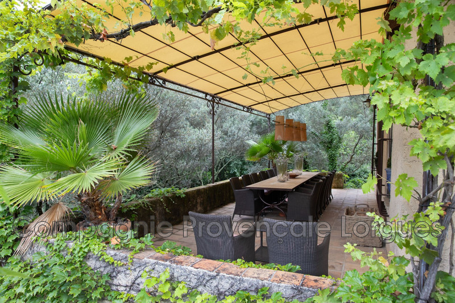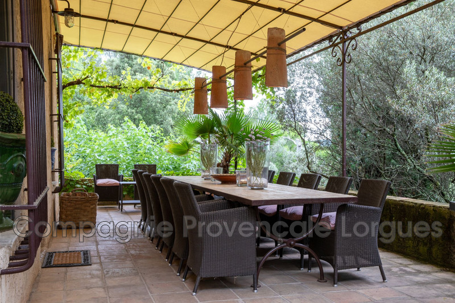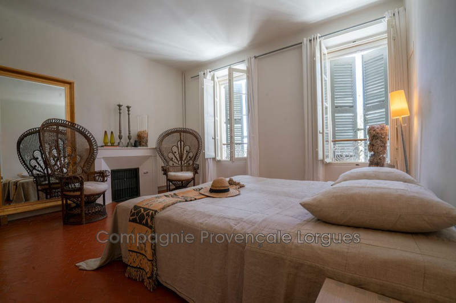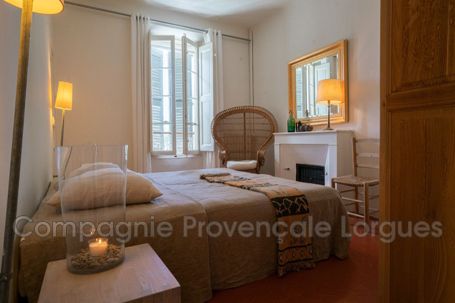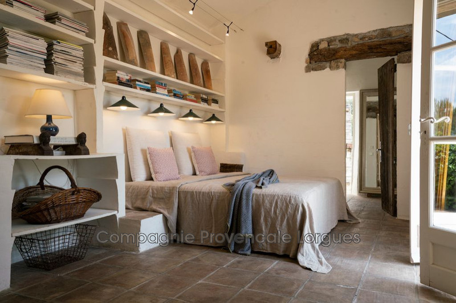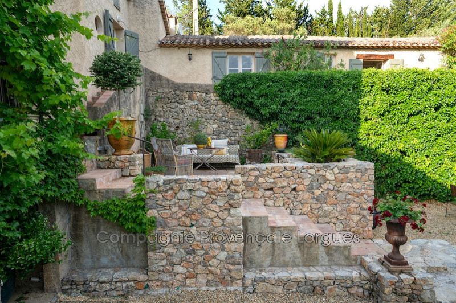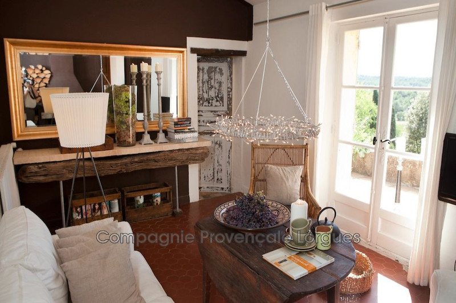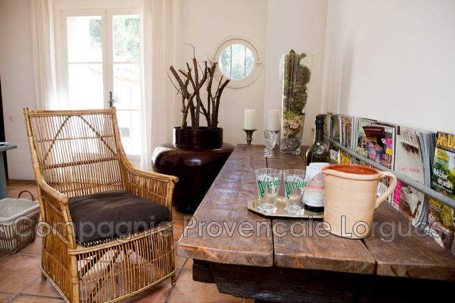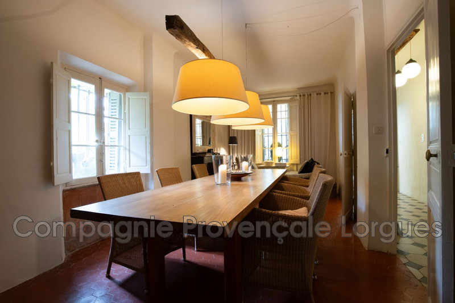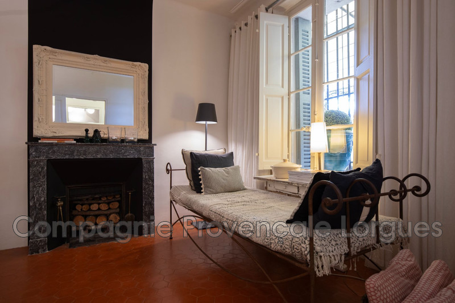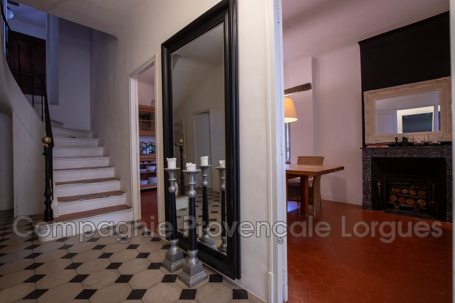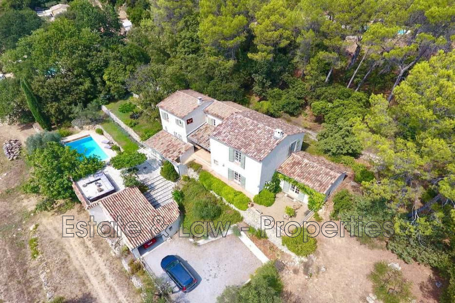LORGUES, house 250 m2
LORGUES
In the hills 2 km from the village centre is an exceptional and very charming property, a former presbytery.
Located in a park of approximately 1 hectare laid out in very large terraces and planted with all the scents of the south.
A large swimming pool, a double garage, several terraces around the house and the swimming pool.
Comprises in the ground floor: Entrance/hall with staircase to the upper floor, kitchen, dining room, very large office/activity room, living room with fireplace, 2 large bedrooms with private bathrooms and toilets. Laundry room and bathroom for the 4 bedrooms in the first floor. Guest toilets.
Features
- Surface of the living : 50 m²
- Surface of the land : 10000 m²
- Year of construction : 1900
- Exposition : South West
- View : open
- Hot water : electric
- Inner condition : excellent
- External condition : GOOD
- Couverture : tiling
- 6 bedroom
- 4 terraces
- 3 bathrooms
- 4 WC
- 2 garage
Features
- fireplace
- Bedroom on ground floor
- Automatic Watering
- Laundry room
- Automatic gate
- CALM
Practical information
Energy class (dpe)
Unavailable
-
Emission of greenhouse gases (ges)
Unavailable
Learn more
Legal information
- 1 190 000 €
Fees paid by the owner, no current procedure, information on the risks to which this property is exposed is available on georisques.gouv.fr, click here to consulted our price list

