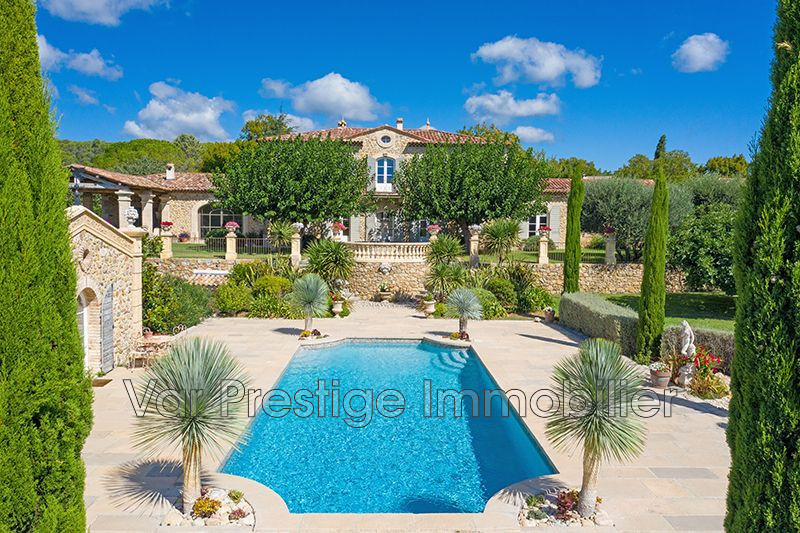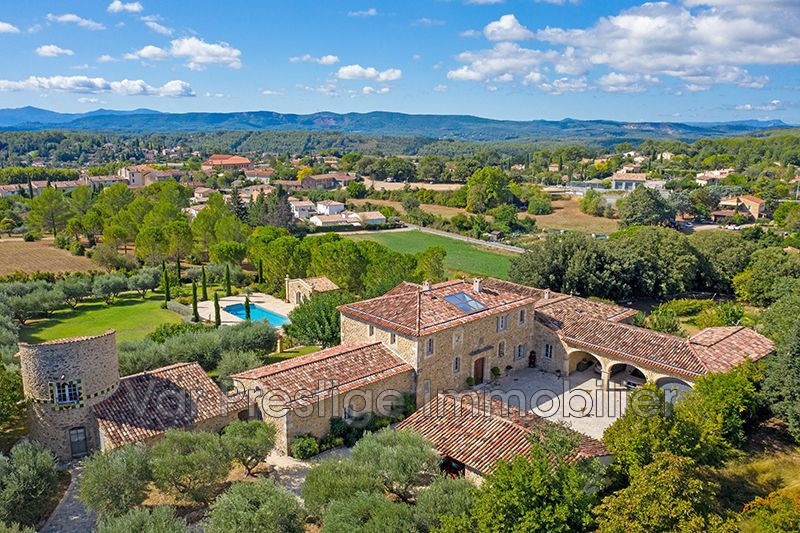LORGUES Downtown, house
The Ferran Agency invites you to discover this sumptuous country house located on foot from the village of Lorgues, enjoying an idyllic geographical location. A massive gate opens its doors to take us to the main courtyard entirely made of paving stones and welcome us into this splendid property with a surface area of 450m², composed on the garden level of a large entrance serving on the right wing of the country house, the living room with an open stone fireplace, an independent dining room, a fully equipped kitchen with laundry room. Let's enter the left wing and discover a large office, a guest toilet and a majestic master suite including a dressing room, a bathroom/shower room and a private sauna. Let's take the stone staircase and go upstairs to discover three bedrooms each with their own shower room and toilet.
The exterior of the property houses a perfectly maintained 7000m² garden planted with olive trees, mulberry trees, plane trees and Mediterranean species, a superb 12x5 salt-water swimming pool, heated and pool house.
The property offers us high quality services and noble materials, high ceilings, double glazed joinery, geothermal underfloor heating, fountain, 360m3 rainwater recovery, old-world charm, remote-controlled gate, videophone, intercom, numerous outdoor parking spaces, direct access to the village, schools, Provencal market and amenities via small, typically Provencal alleyways while being quiet. Several annexes also make up the property, including a second 80m² dwelling with its dovecote tower, called "pigeonnier" consisting of a fitted kitchen, a living-dining room, two bedrooms and a shower room, an 80m² garage and several carports.
Very strong potential for this property, residential home, events, catering or even guest rooms...
The love of beautiful stones and respect for the use of materials make this property a unique and enchanting place.
Information on the risks to which this property is exposed is available on the Géorisques website: www.georisques.gouv.fr
Features
- Surface of the living : 50 m²
- Year of construction : 2012
- Exposition : SOUTH
- View : open
- Hot water : geothermal
- Inner condition : excellent
- External condition : exceptional
- Couverture : tiling
- 6 bedroom
- 1 terrace
- 6 bathrooms
- 6 showers
- 6 WC
- 3 garage
- 5 parkings
Features
- POOL
- pool house
- fireplace
- Bedroom on ground floor
- double glazing
- Automatic Watering
- Laundry room
- Automatic gate
- CALM
Practical information
Energy class (dpe)
B
-
Emission of greenhouse gases (ges)
A
Learn more
Legal information
- 2 600 000 €
Fees paid by the owner, no current procedure, information on the risks to which this property is exposed is available on georisques.gouv.fr, click here to consulted our price list

























