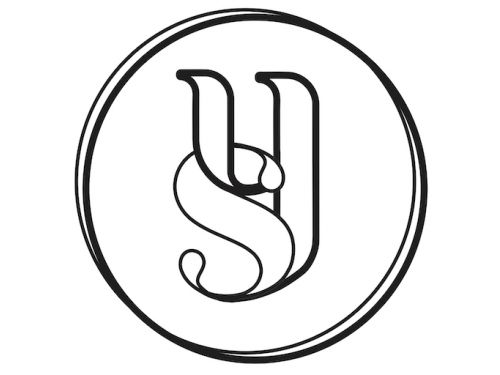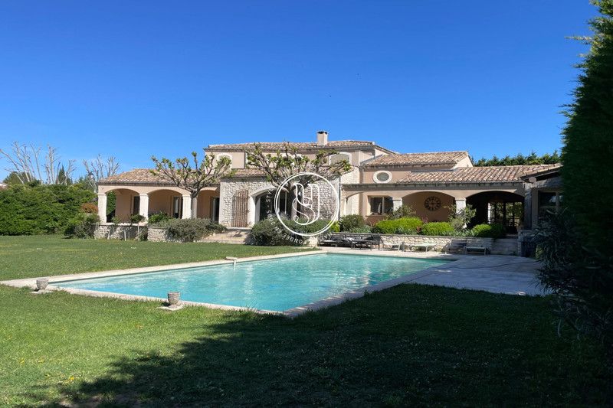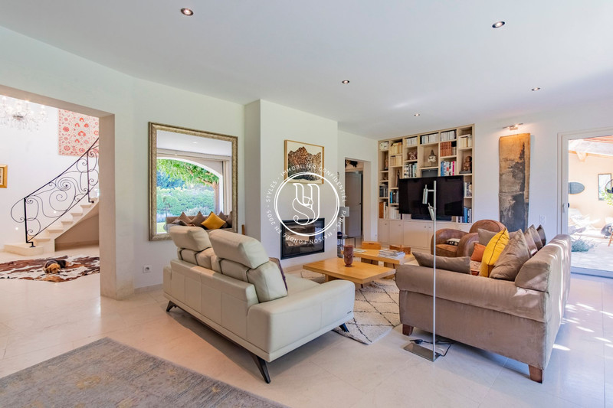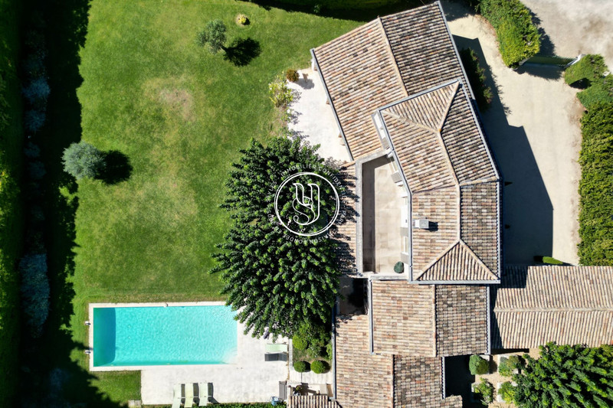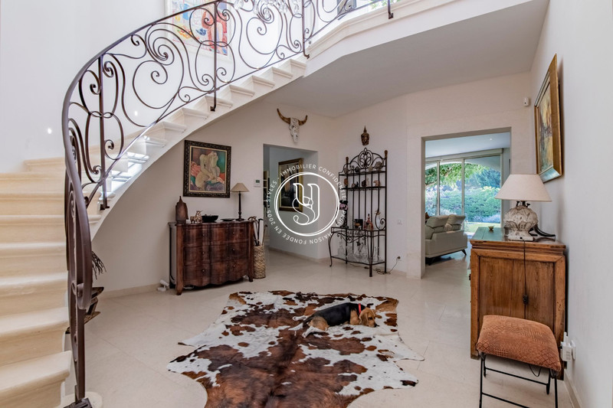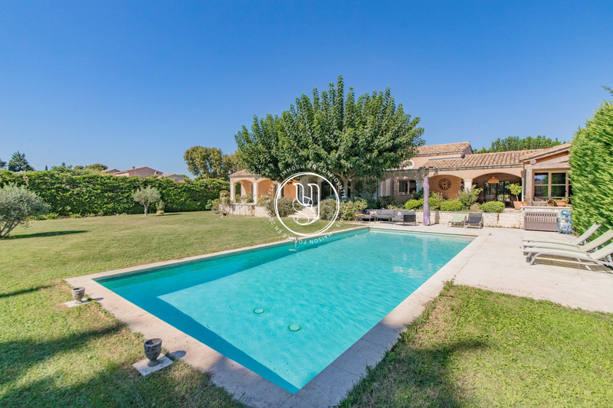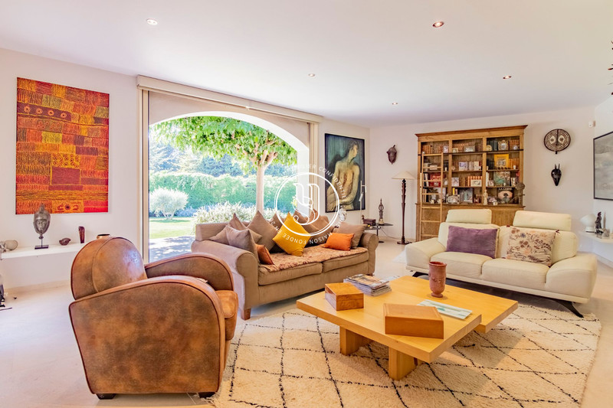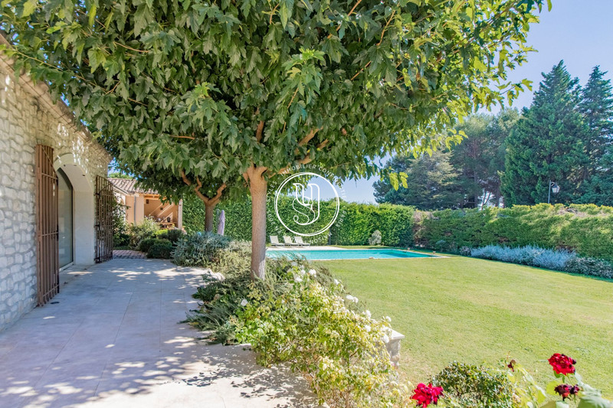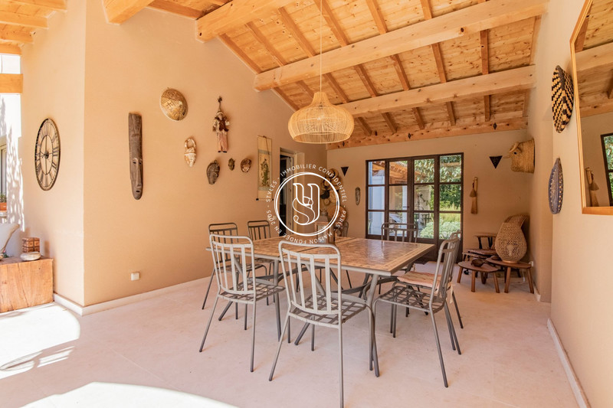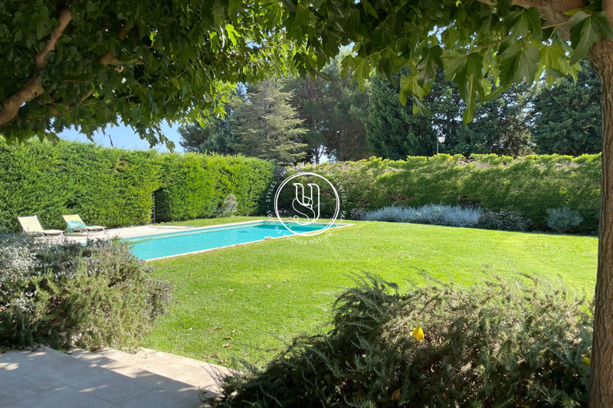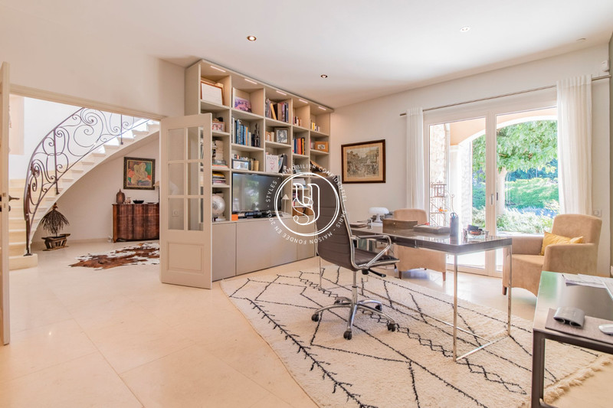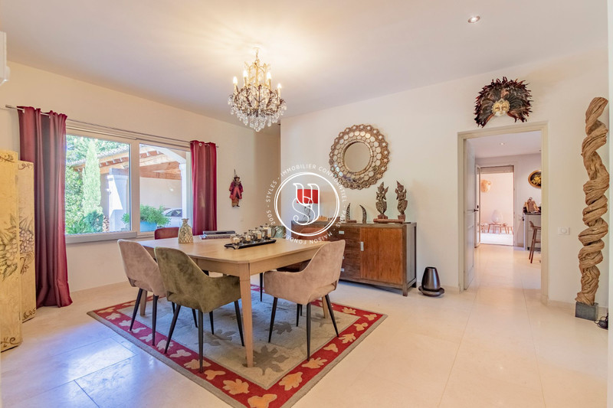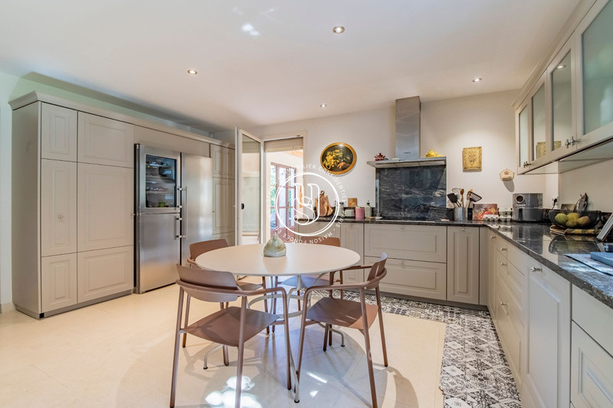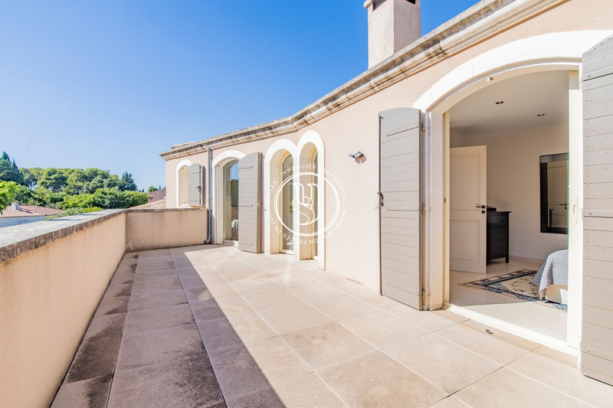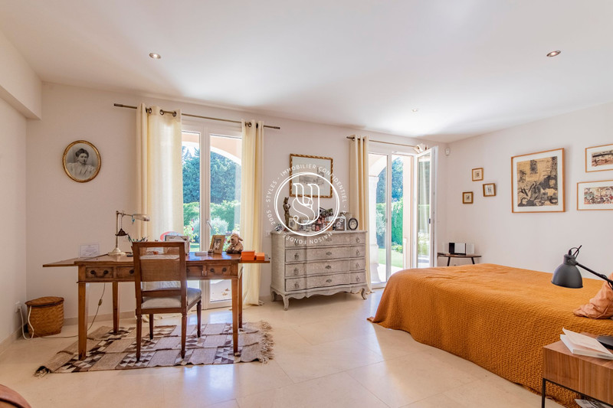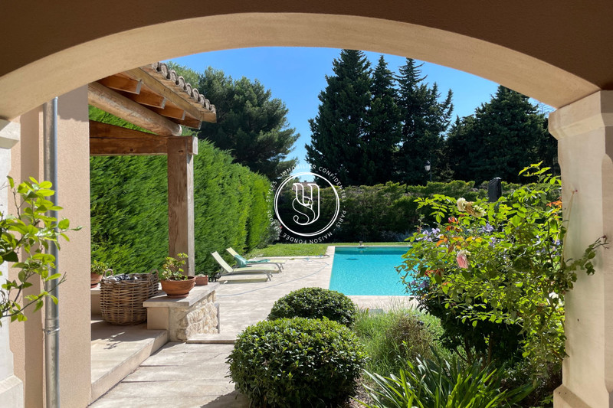MAUSSANE-LES-ALPILLES, house 230 m2
A few meters from the center, a majestic architect-designed villa of 230 m² of living space and its pretty landscaped park of around 2000 m² with heated swimming pool. Facing south, facing the garden, this property, remarkable for its brightness, perfectly combines modern comfort and traditional charm.
On the ground floor, we are immediately attracted by the entrance hall and its beautiful stone staircase which invite you to discover the large living rooms that this property offers. The living room and its fireplace, with a splendid view of the garden, a dining room, a fully equipped kitchen with scullery, a master suite, a large office as well as a bathroom and a dressing room. This same level also offers an independent bedroom with direct access to the swimming pool which could potentially be used as a guest bedroom.
Upstairs, we discover 3 other bedrooms with 2 bathrooms. In other words, an ideal property for a family or if you wish to accommodate in comfort, ensuring everyone's privacy.
Outside, the garden and several terraces offer a beautiful relaxation area around the swimming pool. The building has a double carport, a large parking lot and cellars.
A unique villa, with high-end services to discover…
Features
- Surface of the land : 1900 m²
- Year of construction : 2016
- 6 bedroom
- 1 terrace
- 1 bathroom
- 3 showers
- 3 parkings
- 1 cellar
Features
- POOL
- AIR CONDITIONING
- fireplace
Practical information
Energy class (dpe)
A
-
Emission of greenhouse gases (ges)
A
Learn more
Legal information
- 2 350 000 €
Fees paid by the owner, no current procedure, information on the risks to which this property is exposed is available on georisques.gouv.fr, click here to consulted our price list

