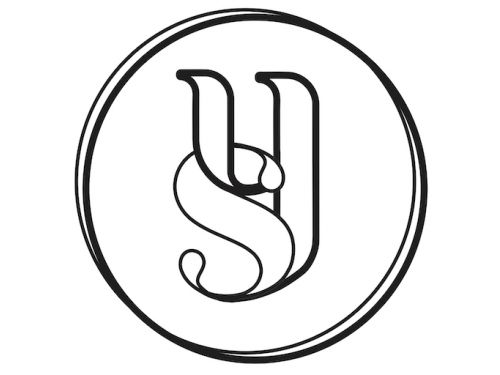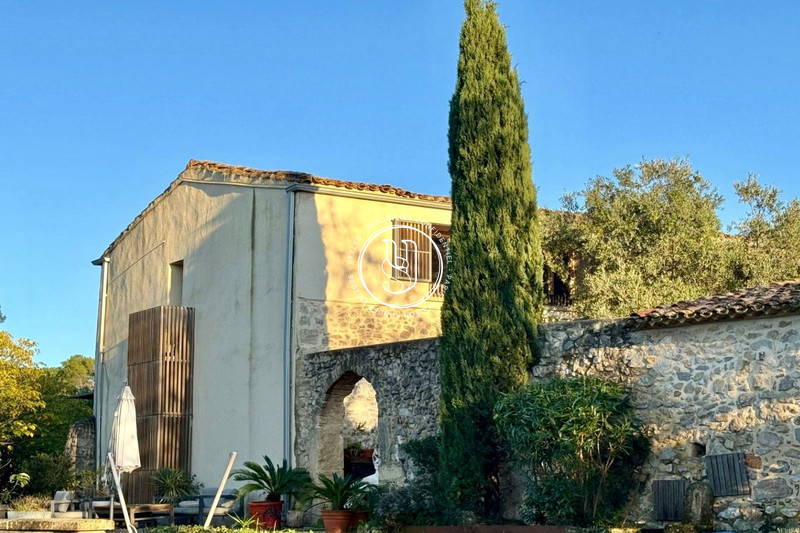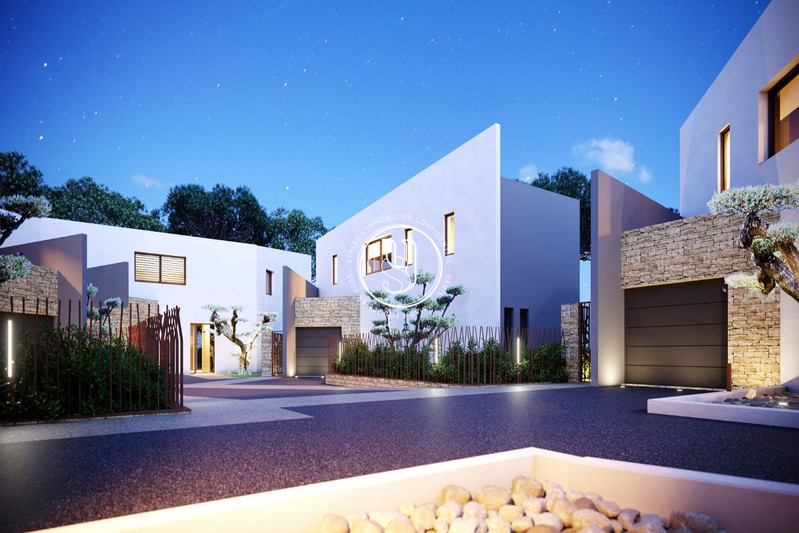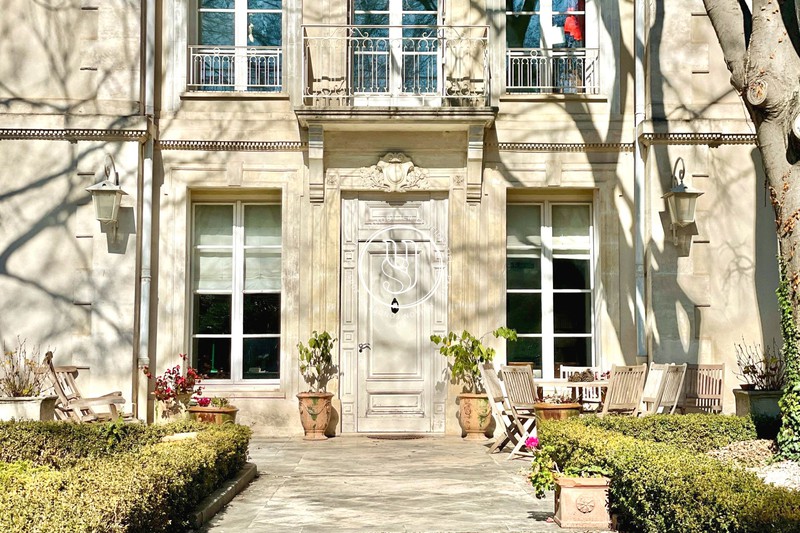MONTPELLIER, house 300 m2
U-shaped, benefiting from grounds of approx. 3,000m2 with swimming pool and uninterrupted views.
Designed by an architect, this generously proportioned home with its clean, well thought-out lines has been renovated using quality materials such as waxed concrete on the ground floor and superb exposed stonework. The living room is completely open onto a large terrace, as is the dining room, which is an extension of the open, fully-equipped kitchen.
At night, upstairs, there are three vast suites, each with its own shower room and toilet.
Adjoining the house is a flat with two bedrooms, each en suite with its own shower room: an independent module with a host of possibilities.
There is also an independent studio apartment.
Underfloor heating, reversible air conditioning and plenty of parking.
Situated in a bucolic setting, with a pleasant pool area out of sight and quiet, this is one of the rarest properties in this sought-after area of Montpellier.
File in progress
Features
- Surface of the land : 2933 m²
- Exposition : east-west
- View : garden
- Hot water : GAS
- 6 bedroom
- 1 terrace
- 1 bathroom
- 5 showers
- 6 WC
- 7 parkings
Features
- POOL
- AIR CONDITIONING
- double glazing
- Laundry room
- Automatic gate
Practical information
Energy class
C
-
Climate class
C
Learn more
Legal information
- 1 737 000 €
Fees paid by the owner, no current procedure, information on the risks to which this property is exposed is available on georisques.gouv.fr, click here to consulted our price list











