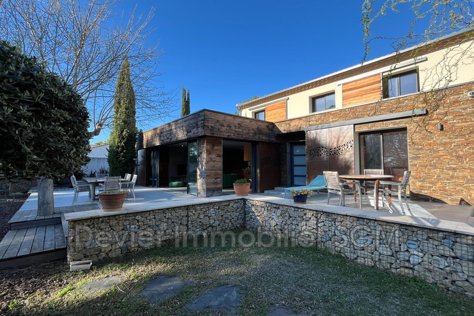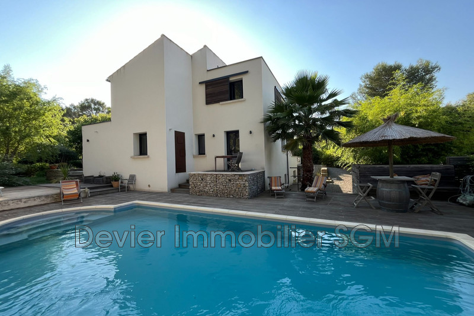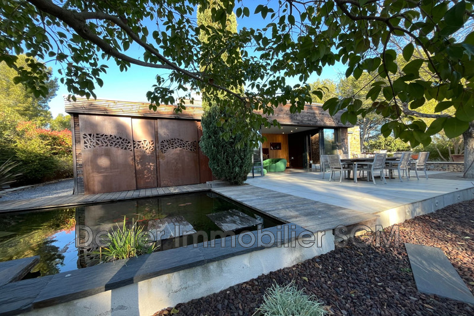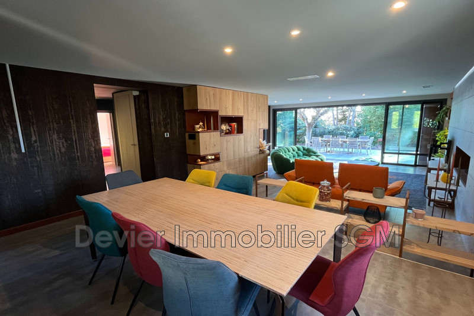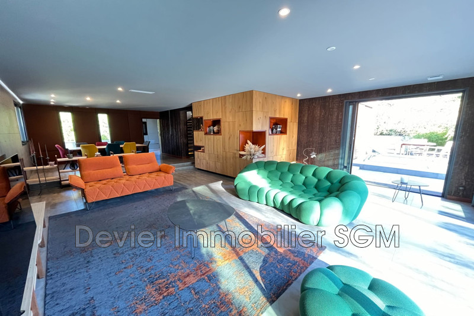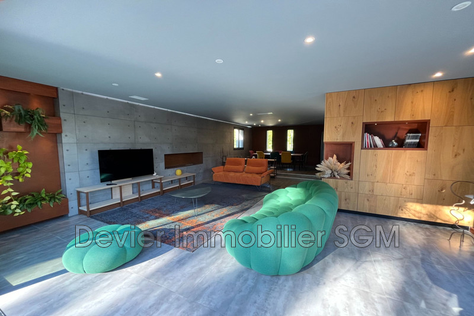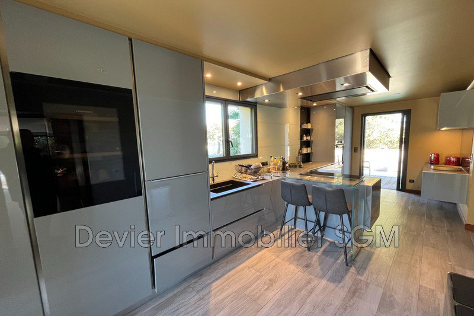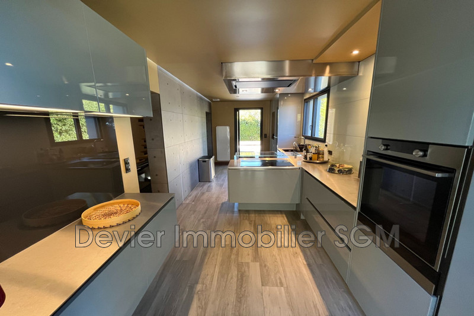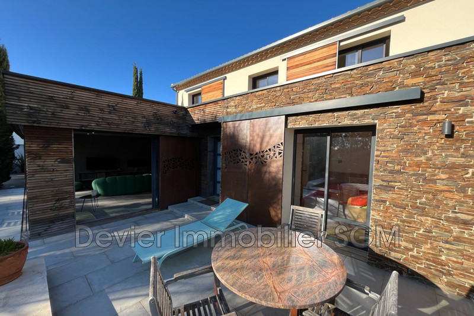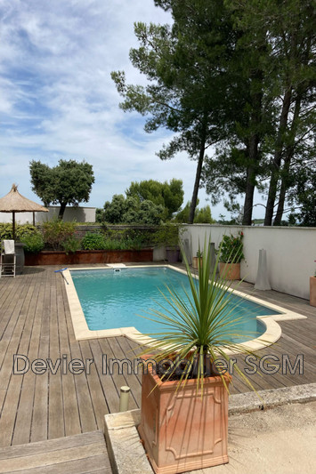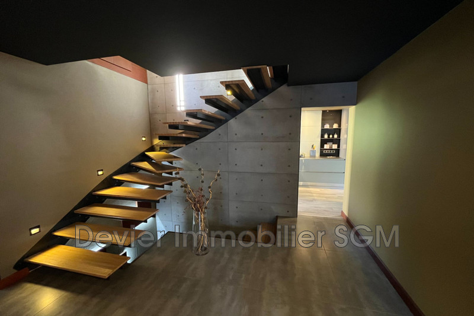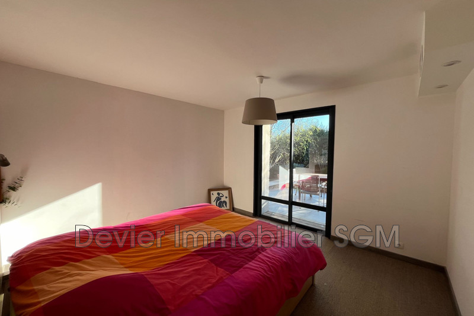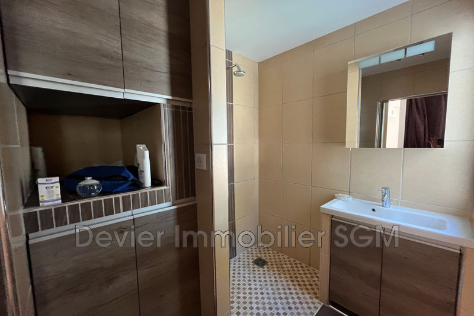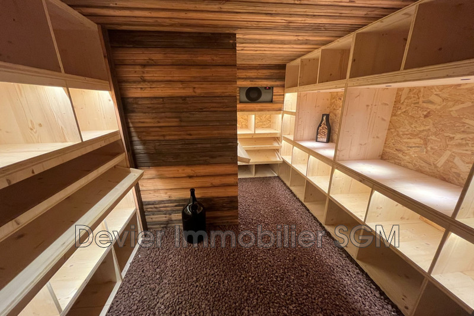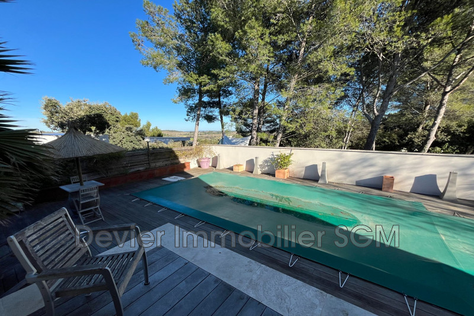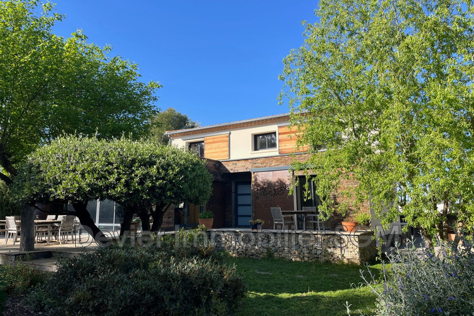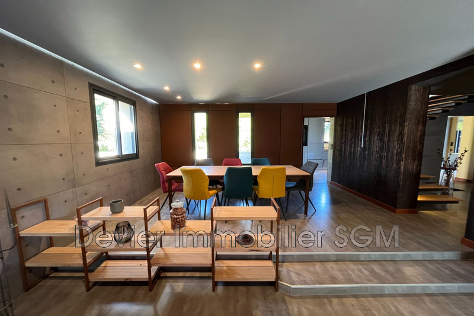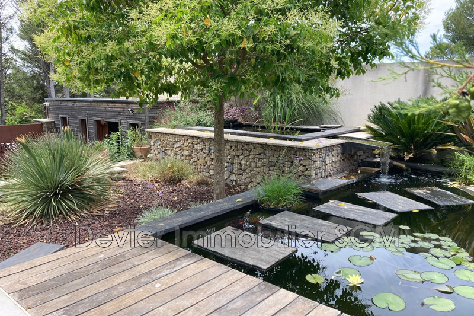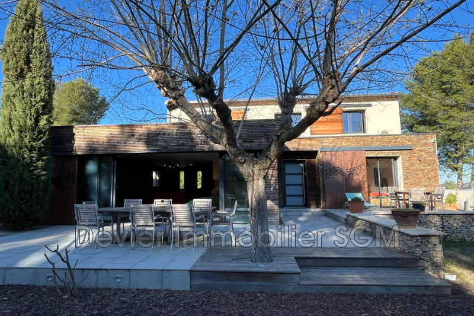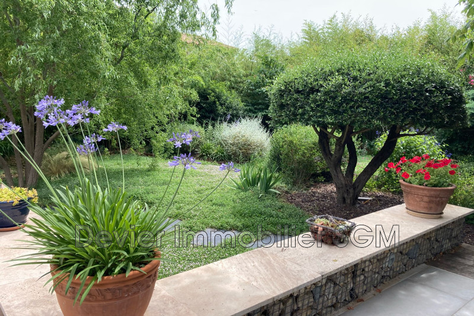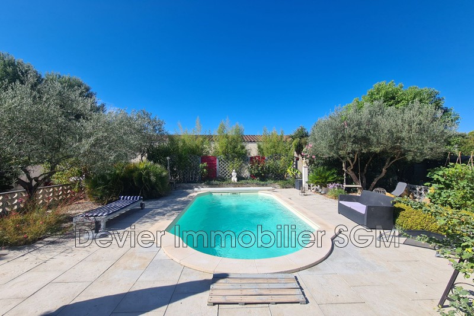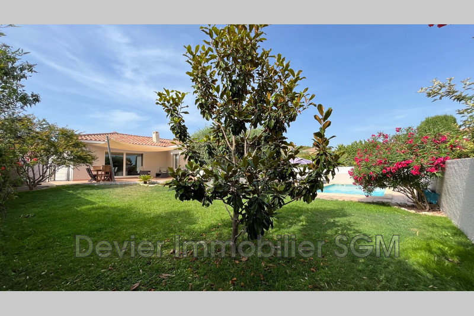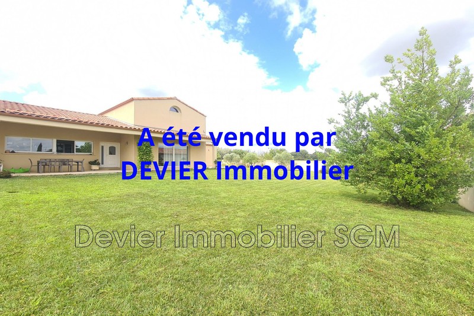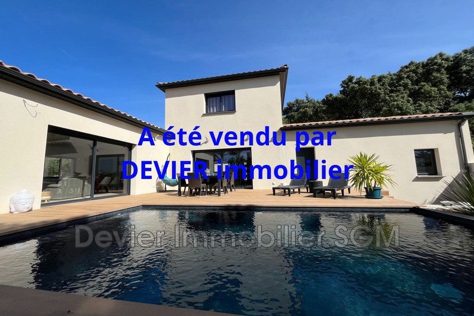SAINT-GENIÈS-DES-MOURGUES, contemporary house 230 m2
CASTRIES sector, superb contemporary villa of 230 m² living space + outbuildings on a plot of 1000 m² with swimming pool in a very beautiful green environment and not overlooked. The house, renovated and completely redesigned with noble materials (stone, wood, concrete, metal, corten) is composed of a large living room of 60 m² on the garden level with access to the terrace through large bay windows with pocket partitions, a beautiful, high-end semi-open fitted kitchen as well as a suite. Upstairs you will discover 3 pretty bedrooms with cupboards, a bathroom, toilet. On the mezzanine: a large bedroom with dressing room and bathroom, an office, a laundry room and a room of 21 m² to be converted according to your wishes into a sports room, games room, workshop, etc.). Quality services, reversible air conditioning, home automation.
The exterior is in the same spirit, fully landscaped with wooden terraces, stone walls, Japanese pool with small waterfall...
Outbuildings: two workshops, a room for motorcycles, bicycles, miscellaneous storage.
An exceptional residence with incredible charm!
For any further information contact:
DEVIER Real Estate Agency 0467862870
Features
- Surface of the living : 60 m²
- Surface of the land : 1000 m²
- Year of construction : 1978
- Exposition : SOUTH
- View : open
- Hot water : thermodynamics
- Inner condition : excellent
- External condition : exceptional
- Couverture : tiling
- 6 bedroom
- 3 terraces
- 2 bathrooms
- 1 shower
- 3 WC
- 2 parkings
Features
- local moto, atelier ...
- double glazing
- POOL
- CELLAR
- Local pool
- reversible air conditioning
- electric gate
- Volets coulissants
- Cheminée ethanol
- Low water Rhône
Practical information
Energy class
B
-
Climate class
A
Learn more
Legal information
- 895 000 €
Fees paid by the owner, no current procedure, information on the risks to which this property is exposed is available on georisques.gouv.fr, click here to consulted our price list


