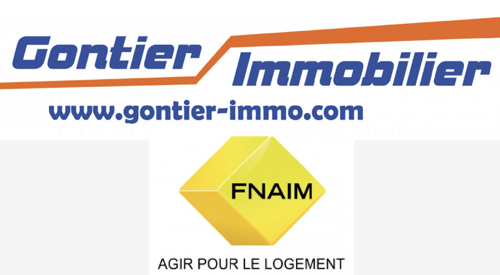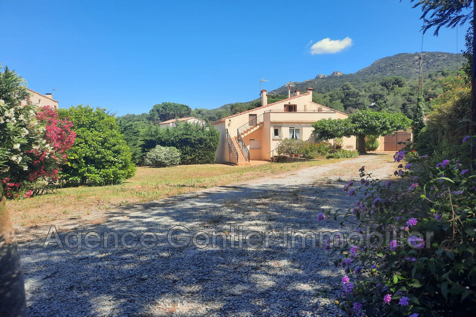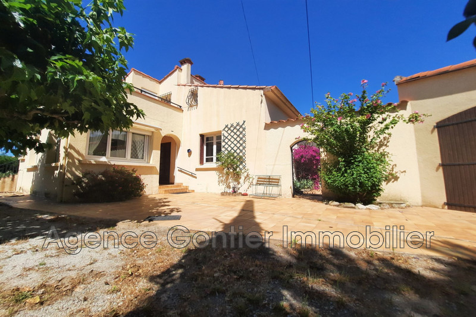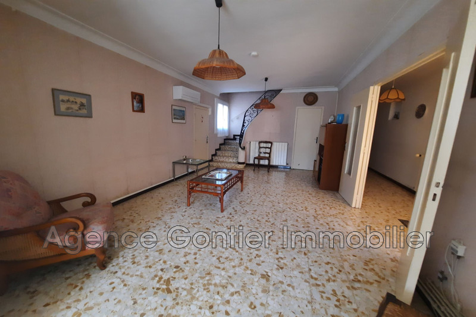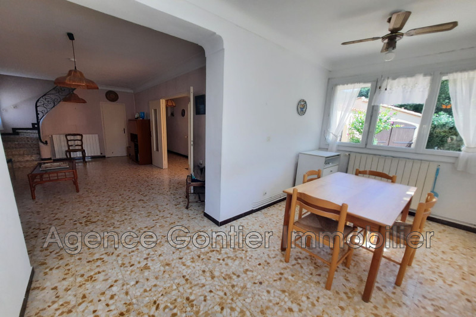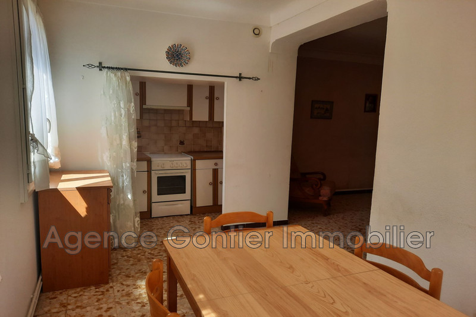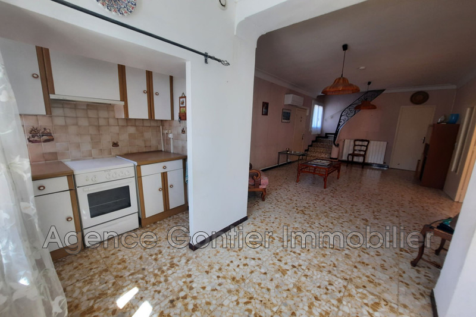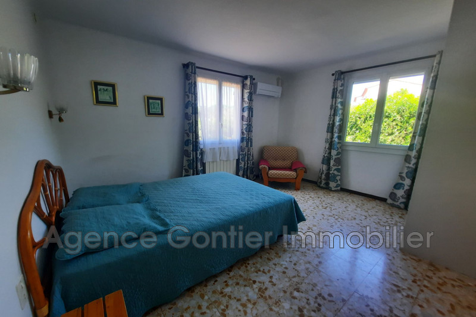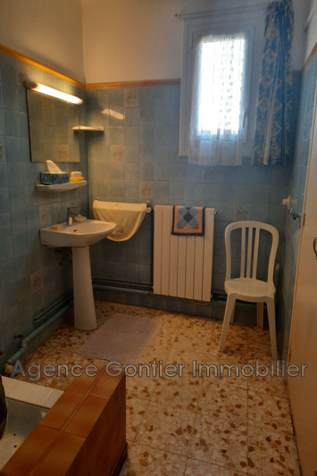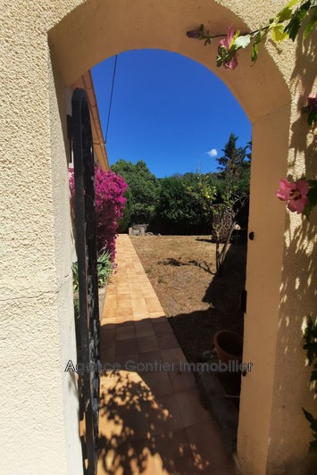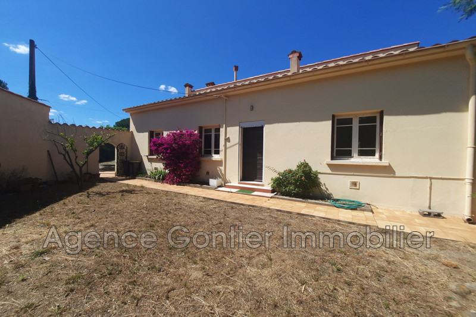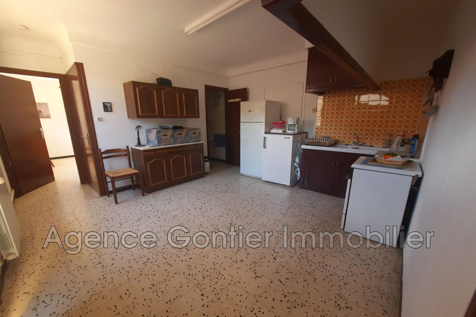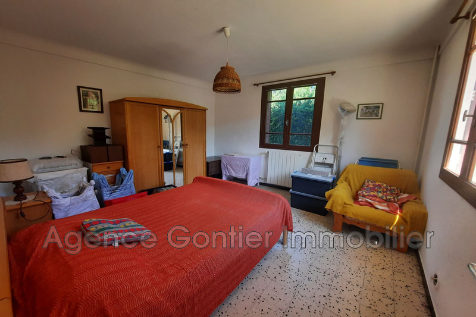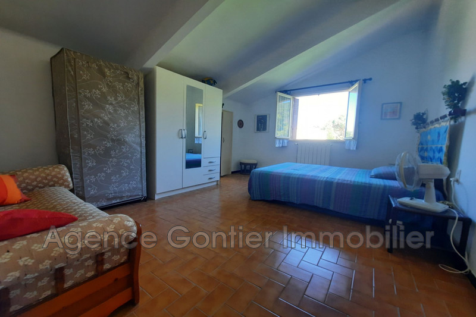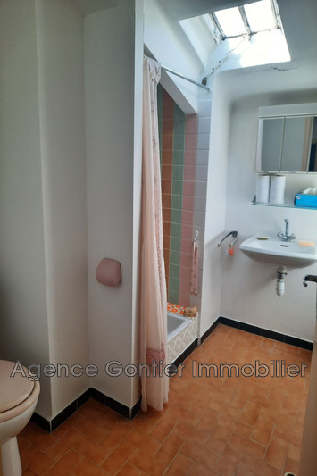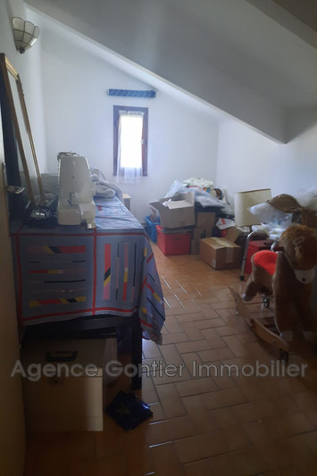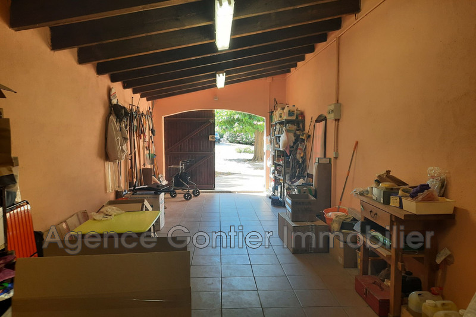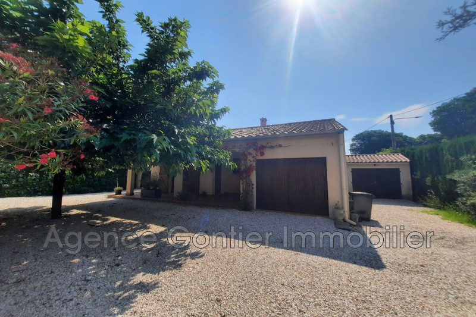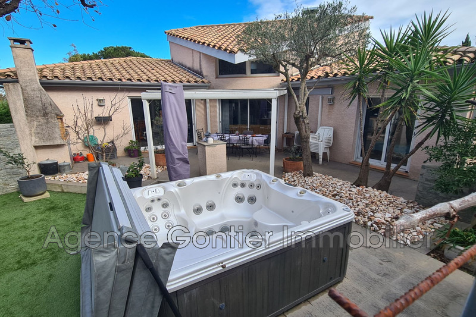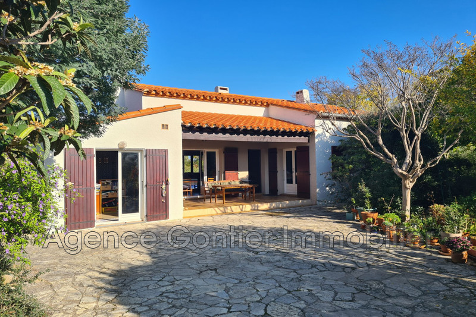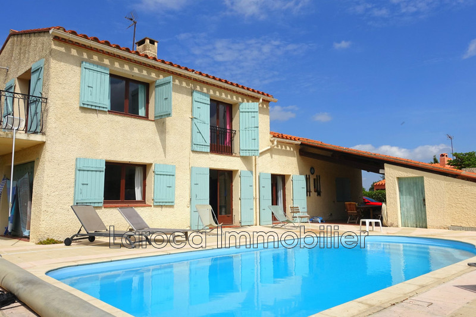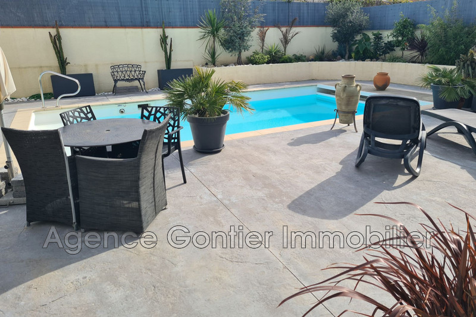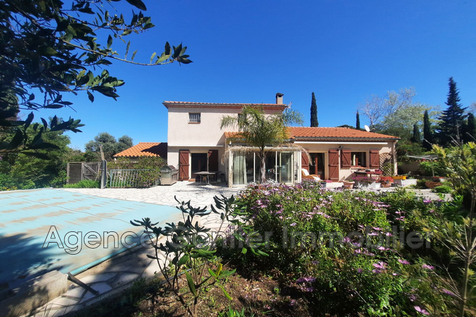SORÈDE albères, house 190 m2
Located in Sorède with a superb view of the Albères, this large house offers many possibilities!!
It can be separated into 3 independent accommodations (2 on the ground floor and 1 upstairs) or entirely combined for a large family... 6 bedrooms, 3 bathrooms...
On the ground floor: an entrance, a living room open to the dining room and kitchen area, a laundry room, a bedroom and a bathroom.
Upstairs via an interior or exterior staircase, you will have a living room with kitchen area, a bathroom, a bedroom as well as an attic space fitted out for two additional bedrooms.
Adjoining the house , you will find a guest house with independent access, a living room with kitchen, 2 bedrooms and a bathroom.
A 31 m² tiled garage and land of approximately 1350 m² complete the package.
Features
- Surface of the living : 33 m²
- Surface of the land : 1268 m²
- Year of construction : 1970
- View : mountain
- Hot water : electric
- Inner condition : a refresh
- 6 bedroom
- 3 showers
- 3 WC
- 1 garage
Features
- Bedroom on ground floor
- double glazing
- Laundry room
- AIR CONDITIONING
Practical information
Energy class
D
-
Climate class
D
Learn more
Legal information
- 439 500 €
Fees paid by the owner, no current procedure, information on the risks to which this property is exposed is available on georisques.gouv.fr, click here to consulted our price list

