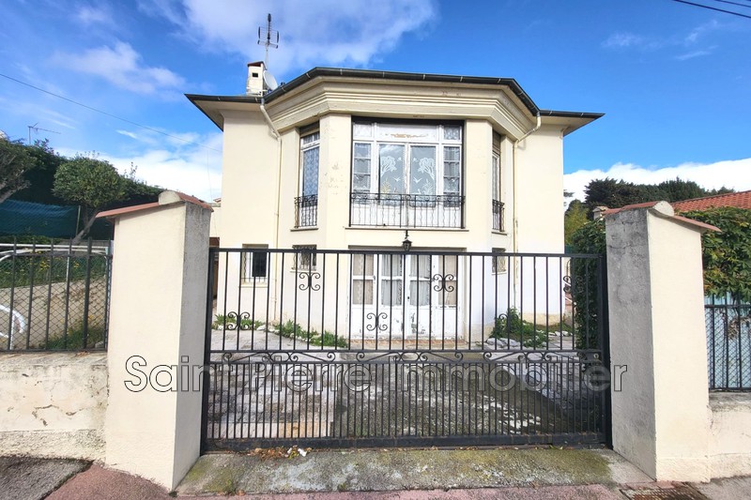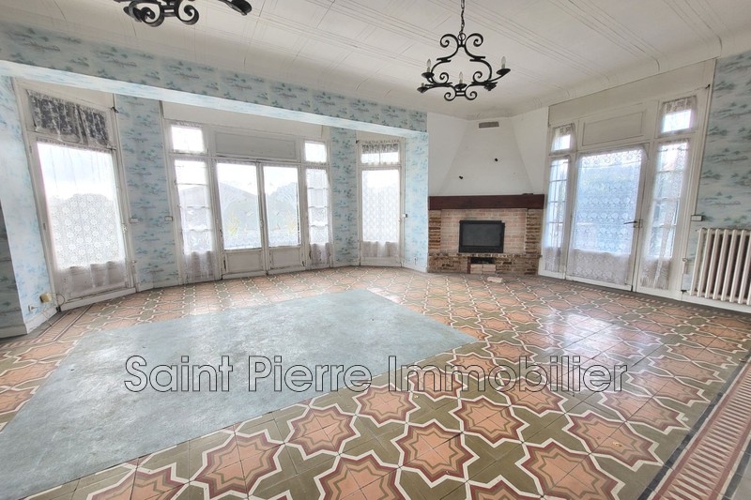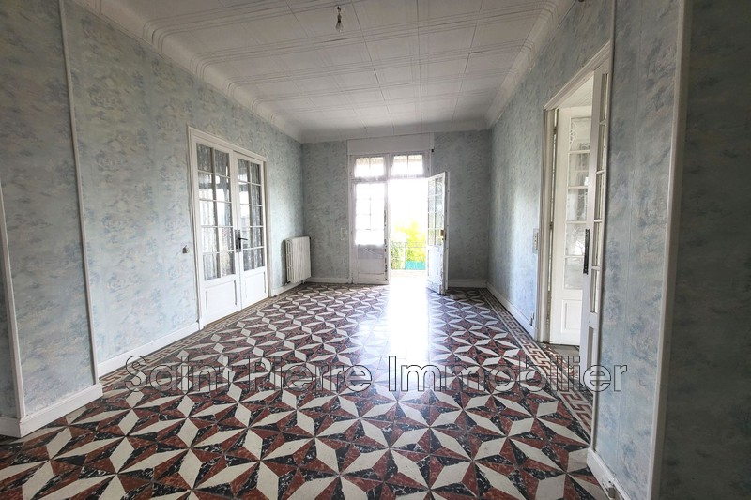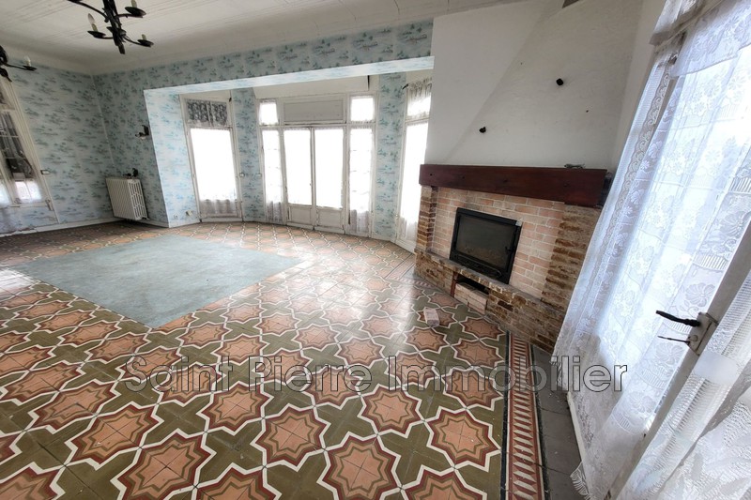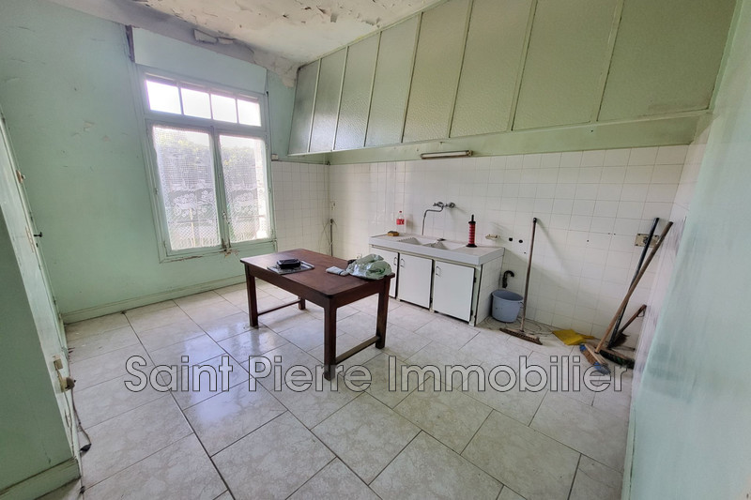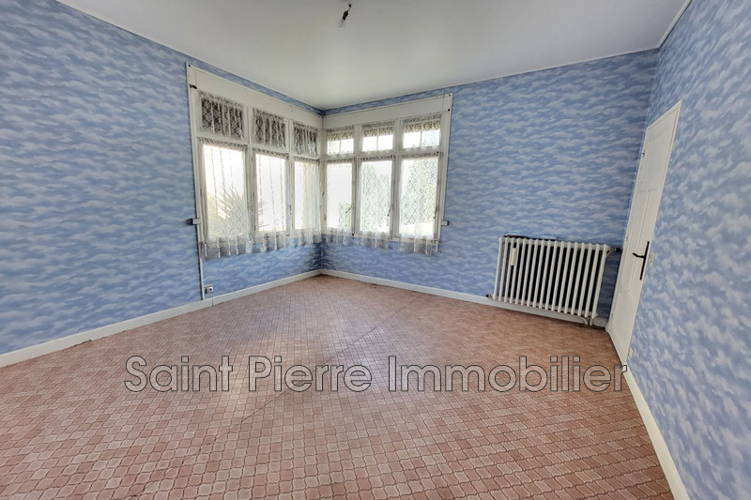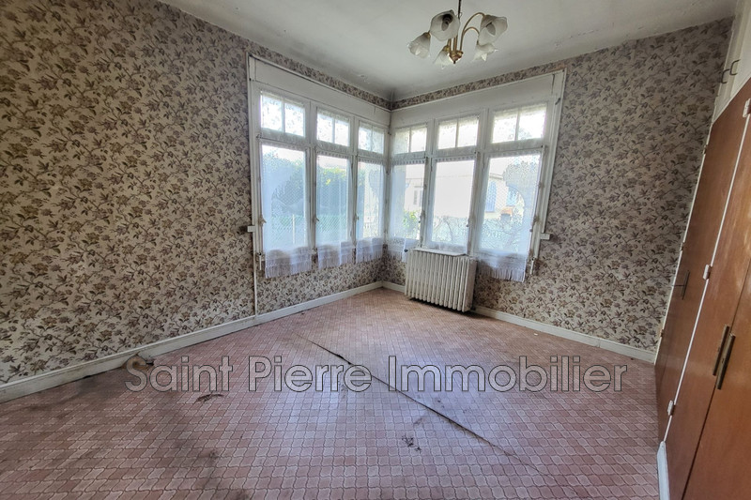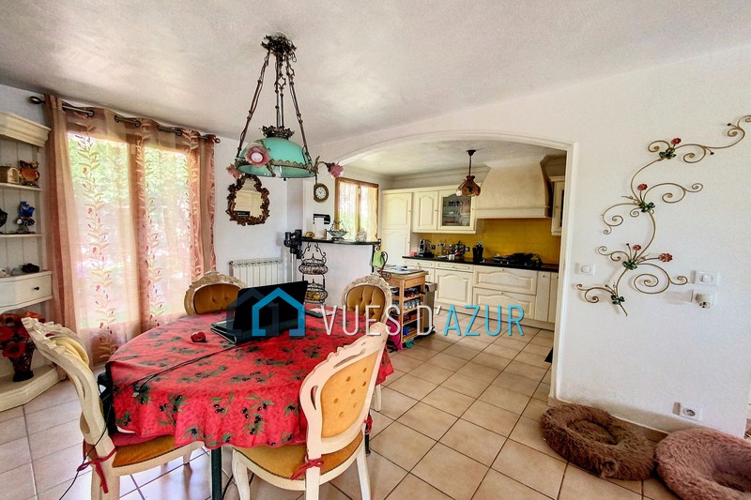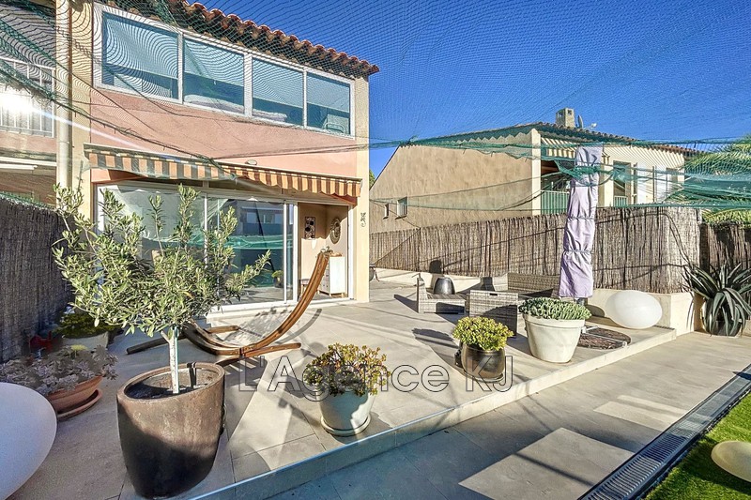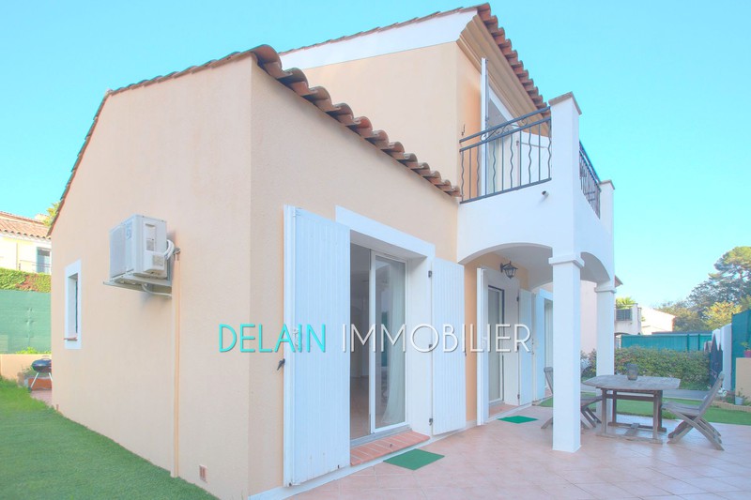VILLENEUVE-LOUBET bouches du loup, mansion 208 m2
Don't miss this superb mansion located in the popular Bouches du Loup district of Villeneuve-Loubet. Built in 1925, this 208 m² detached residence extends over a single level and has 6 bedrooms as well as 2 bathrooms and 3 toilets. Facing South-West, it benefits from exceptional light and offers a lovely view of the garden. Its kitchen is independent and the hot water system runs on electricity. Despite its great age, the interior condition of the house can be renovated according to your tastes. It has many advantages including: a fireplace, a bedroom on one level, a laundry room, a terrace, a cellar and without forgetting the calm of the place. Sanitation is provided by mains drainage. Come discover it quickly !
Individual houses with gardens are the majority, adding to the authentic charm of the place. The area also has some local shops and all the necessary amenities.
Features
- Surface of the land : 452 m²
- Year of construction : 1925
- Exposition : South West
- View : garden
- Hot water : electric
- Inner condition : to renovate
- 6 bedroom
- 1 terrace
- 2 bathrooms
- 3 WC
- 1 parking
- 1 cellar
Features
- fireplace
- Bedroom on ground floor
- Laundry room
- CALM
Practical information
Energy class
G
-
Climate class
G
Learn more
Legal information
- 684 000 €
Fees paid by the owner, well condominium, no current procedure, information on the risks to which this property is exposed is available on georisques.gouv.fr, click here to consulted our price list


