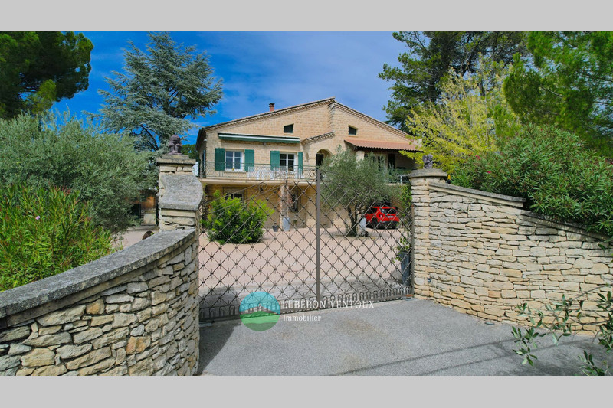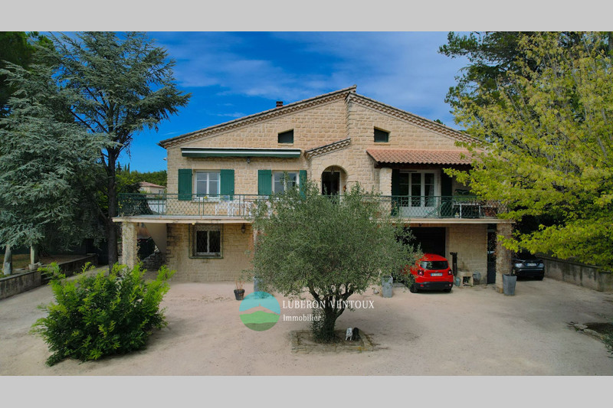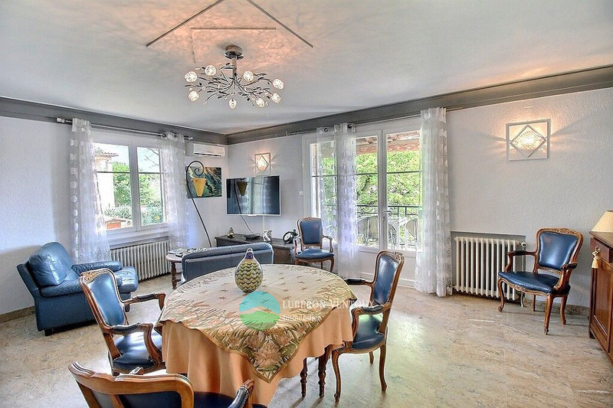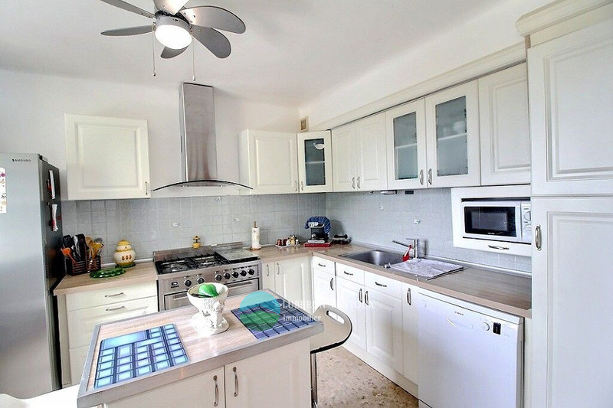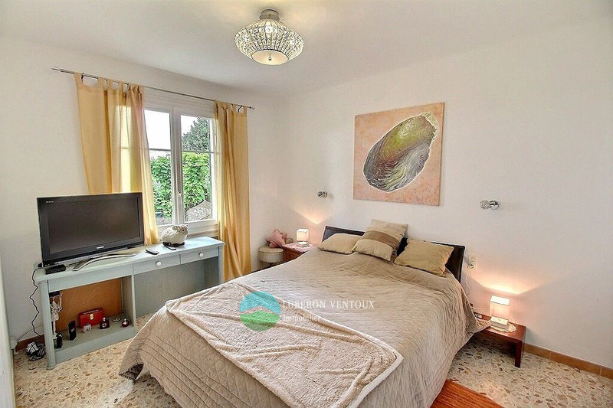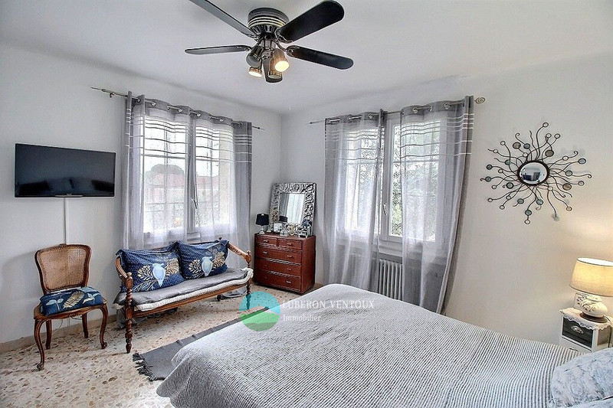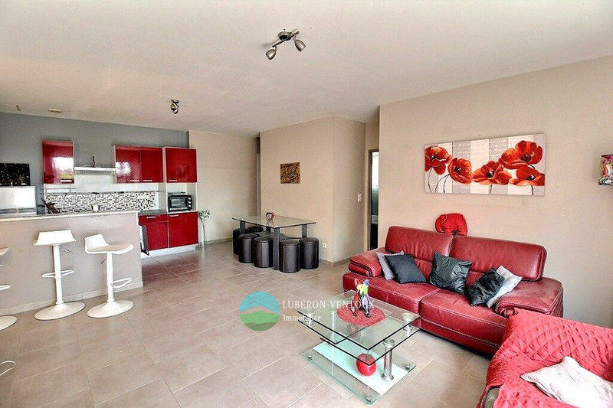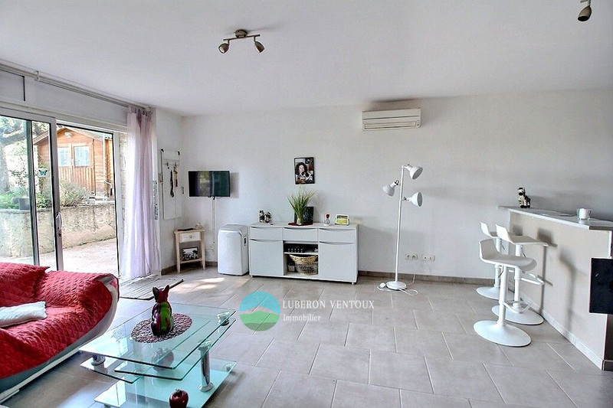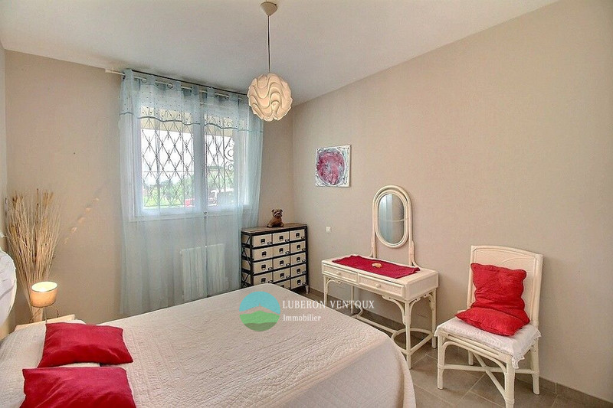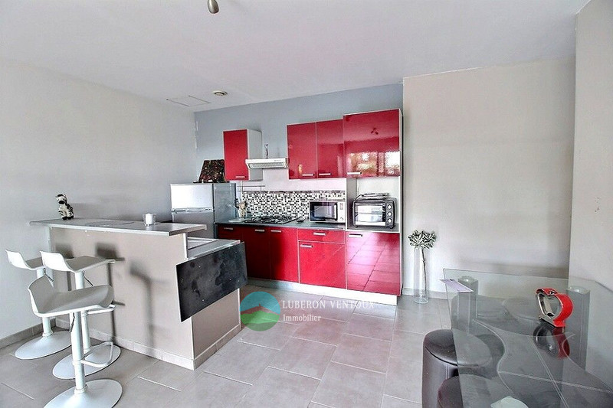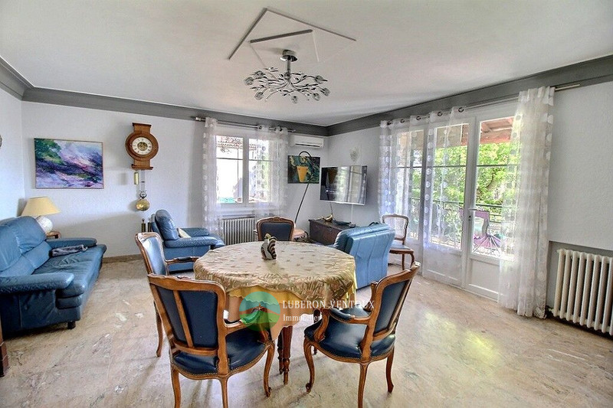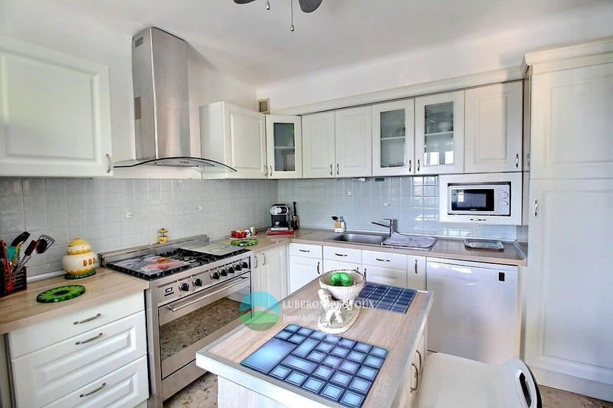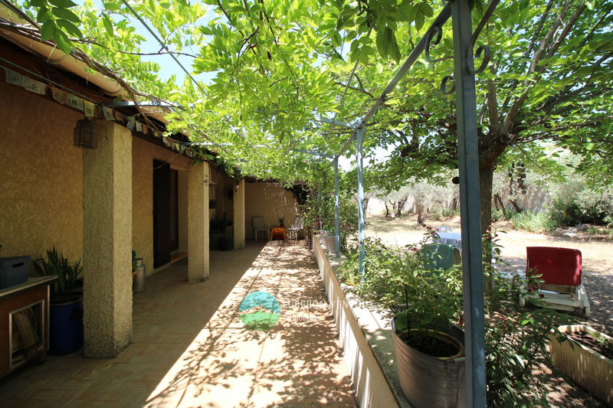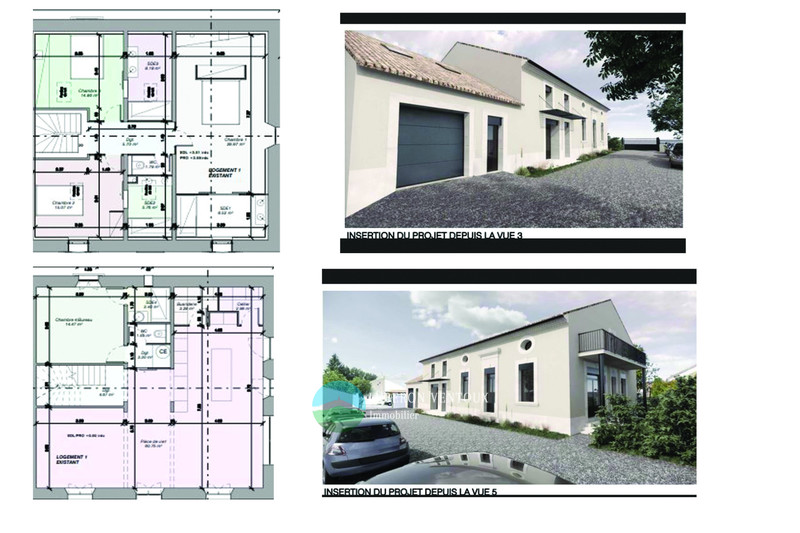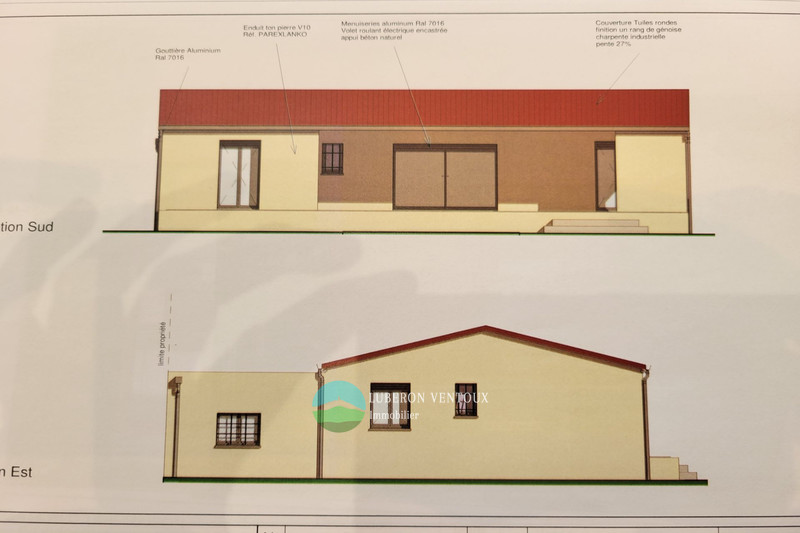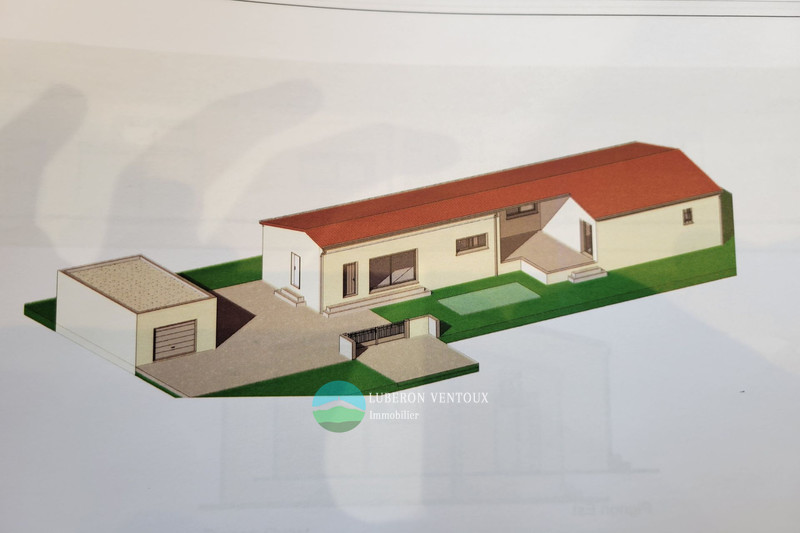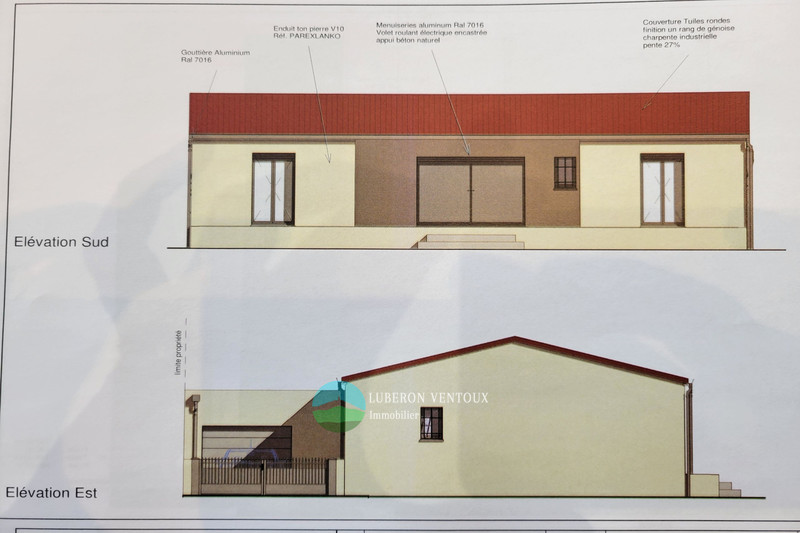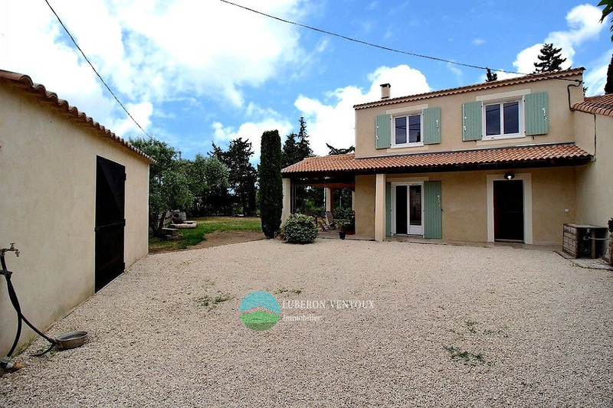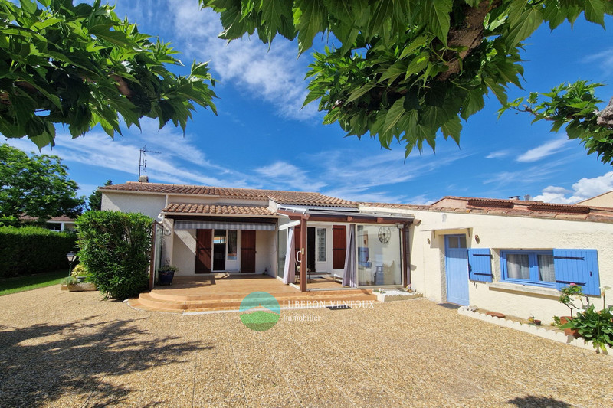AUBIGNAN, house 210 m2
On a pretty plot of more than 2000 m2 planted with olive trees and large trees, this opulent house offers two dwellings! They can be completely independent, including access and exterior access. The main house is upstairs and has a 45 m2 terrace. An entrance gives access to the renovated separate kitchen as well as the living room of more than 30 m2 with insert. These very bright rooms are completed by 4 bedrooms, one of which is equipped with its private bathroom, the upper floor is completed by a bathroom and a separate toilet. The attic can be converted with a very good height and a load-bearing floor. An office of more than 20 m2 is accessible from the house as well as from outside independently. On the ground floor there is a large room with laundry area, boiler room and extra kitchen. The second house is a ground floor apartment of approximately 55 m2 consisting of a living room with open kitchen of 33 m2, 2 bedrooms and a bathroom with WC. Additional equipment: recent fuel boiler, drilling, double glazing, easy parking, cellar and garage of 31 m2 This house is offered at the price of €546,000 FAI, virtual tour available on the agency's website or on request. For more information, contact us at the Aubignan agency on 04.90.62.06.06 REF: 4479
Features
- Surface of the land : 2646 m²
- Year of construction : 1970
- Inner condition : GOOD
- 7 bedroom
- 2 terraces
- 3 WC
- 1 cellar
Features
- AIR CONDITIONING
- attic
- Cheminée : Insert
- Type de stationnement : Extérieur, Garage Fermé
- Electric gate
- Volet : Bois
- GARAGE
- double glazing
Practical information
Energy class
E
-
Climate class
E
Learn more
Legal information
- 435 000 €
Fees paid by the owner, no current procedure, information on the risks to which this property is exposed is available on georisques.gouv.fr, price list not specified


