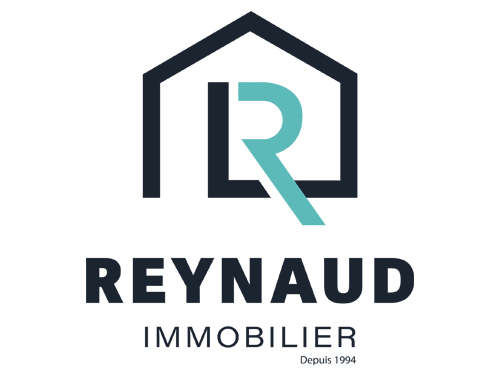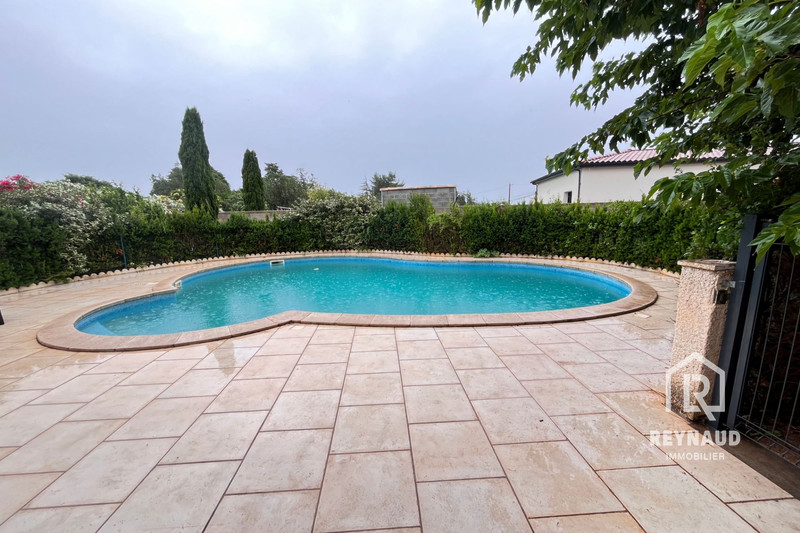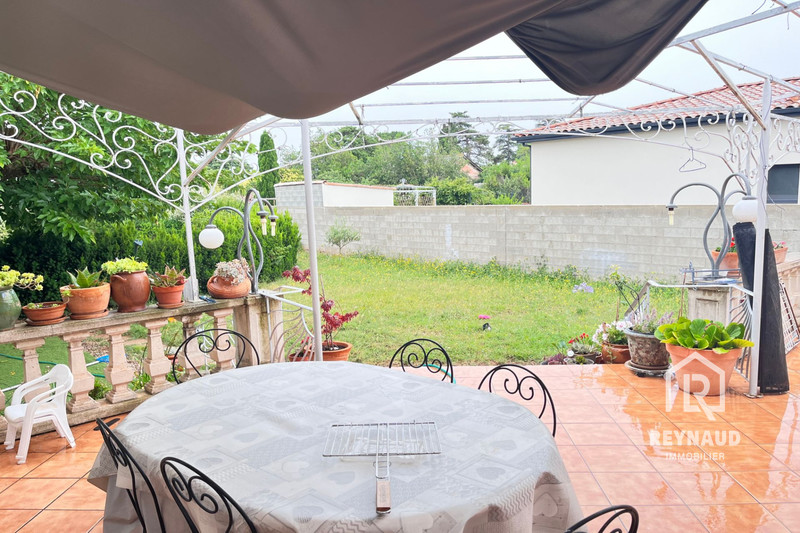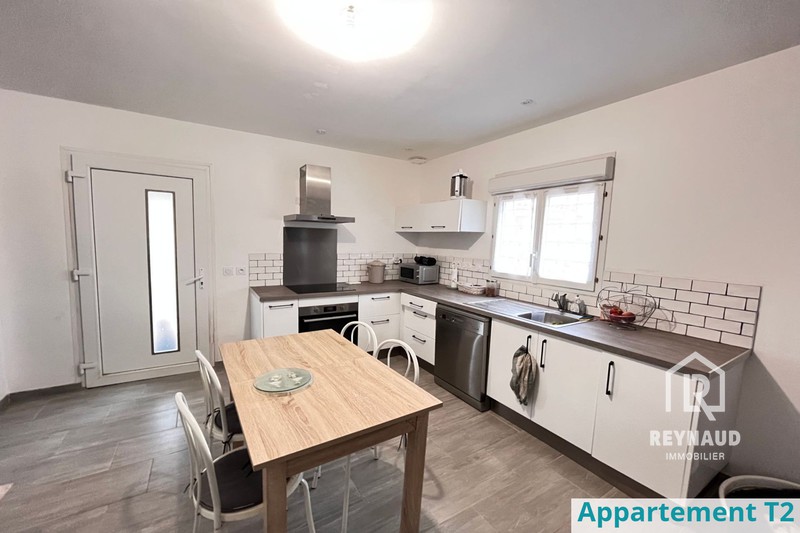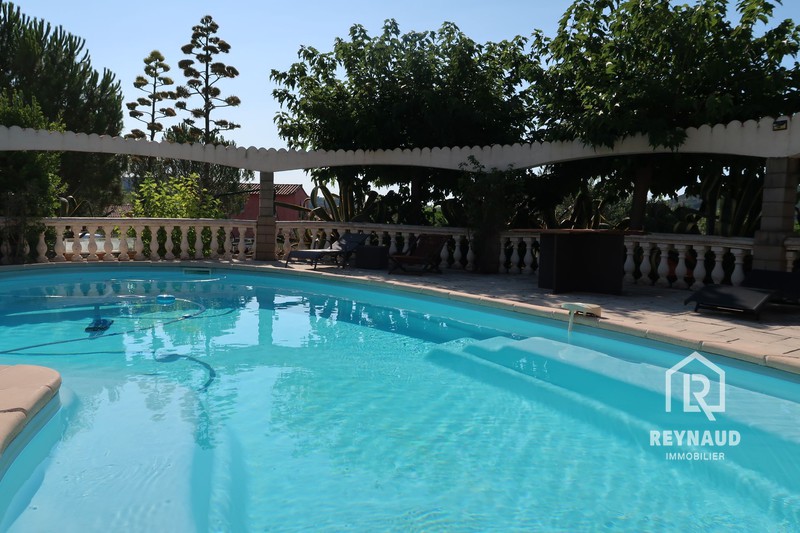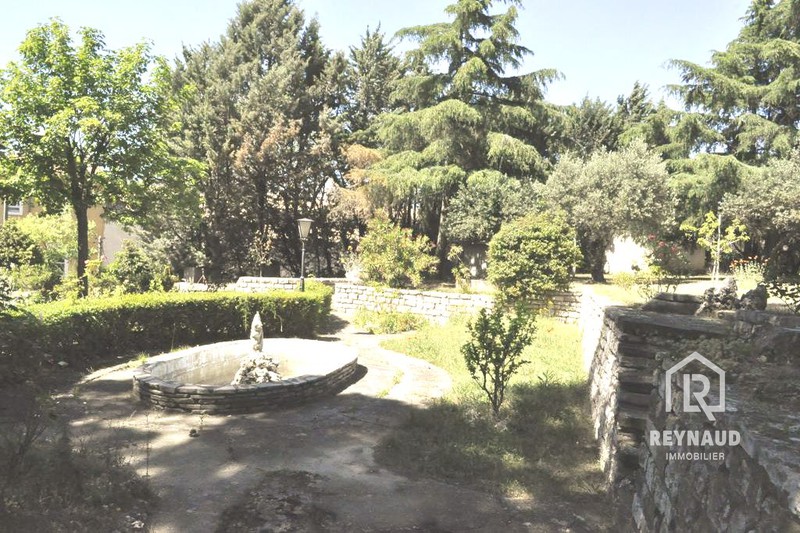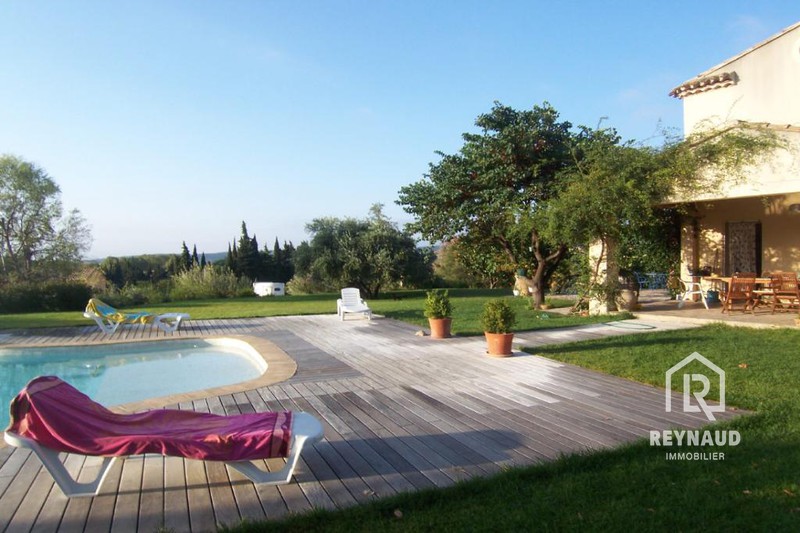CANET, property 195 m2
Property comprising 2 independent residential houses on the ground floor, all on a wooded plot of more than 1700m²:
* the main house a 6-room villa of 138m² of living space consisting of an entrance hall, a living area with wood stove and open fitted kitchen (65.5m²), 4 bedrooms (12.2/10/11 .43/16.72m²), an office (10.53m²), a superb travertine bathroom + toilet (6.34m²), a shower room + toilet, laundry room and terrace.
* a T3 house with air-conditioned living room/kitchen, 2 bedrooms including an independent suite. This second outbuilding is ideal for welcoming family or obtaining rental income.
* the property is also equipped with a 16m² greenhouse, a swimming pool room with sanitary area, workshop and a traditional swimming pool.
Close to amenities (pharmacy, local shops 1km away), shops and A750/A75 motorway access 4km away.
Features
- Surface of the living : 65 m²
- Surface of the land : 1700 m²
- Year of construction : 2000
- Exposition : SOUTH
- View : garden
- Hot water : electric
- Inner condition : GOOD
- External condition : GOOD
- 7 bedroom
- 2 terraces
- 1 bathroom
- 3 showers
- 4 WC
- 4 parkings
Features
- POOL
- greenhouse
- wood stove
- Bedroom on ground floor
- double glazing
- Automatic Watering
- Automatic gate
- CALM
Practical information
Energy class
C
-
Climate class
A
Learn more
Legal information
- 575 000 €
Fees paid by the owner, no current procedure, information on the risks to which this property is exposed is available on georisques.gouv.fr, click here to consulted our price list

