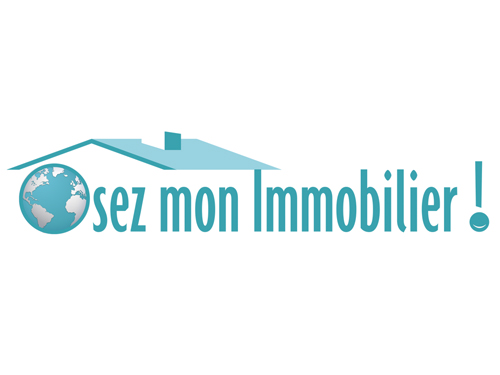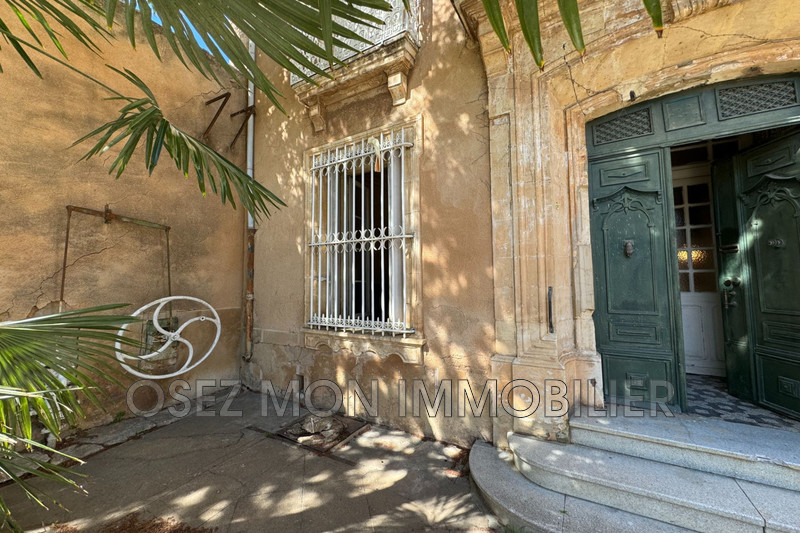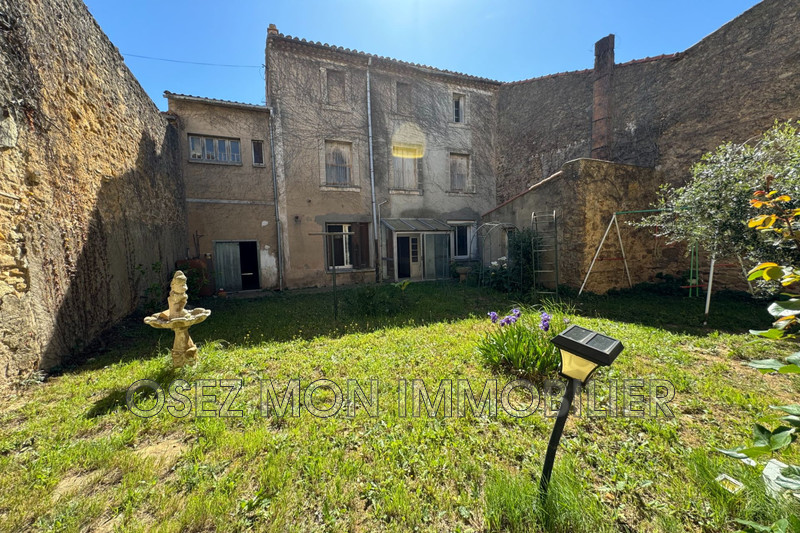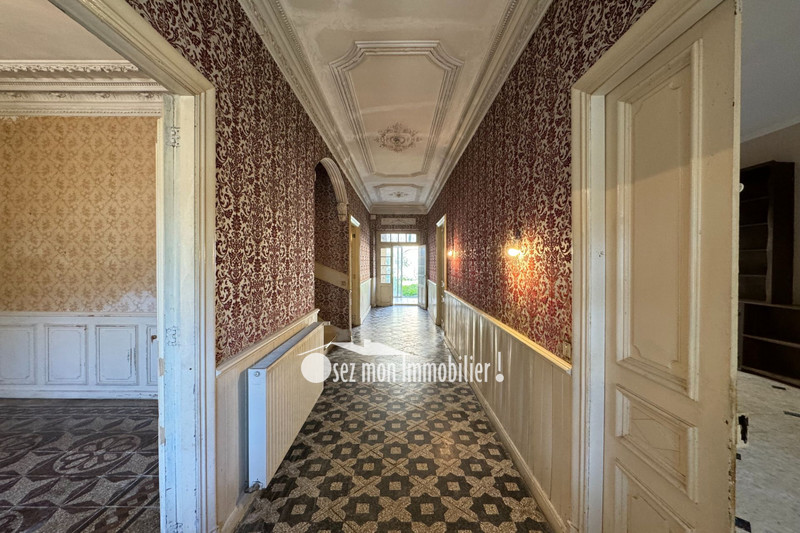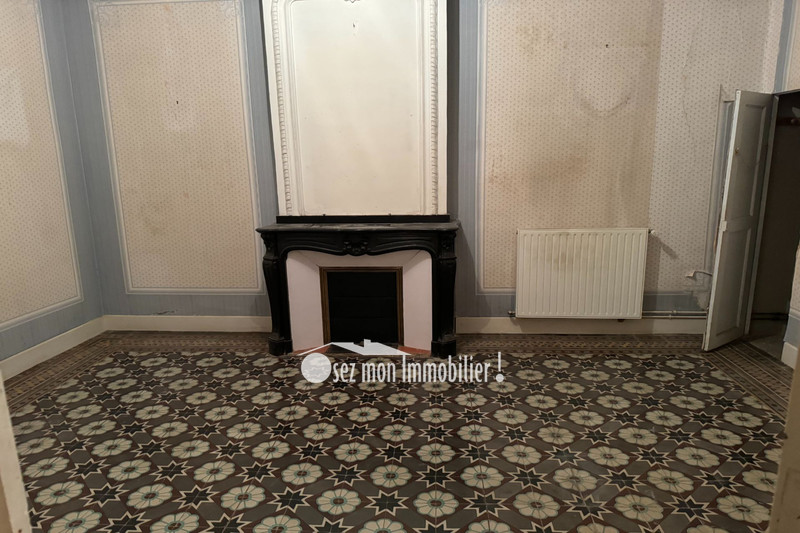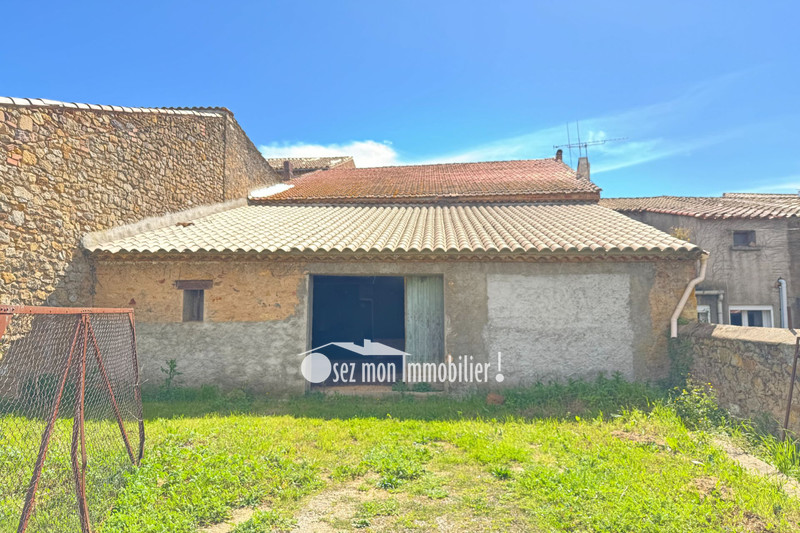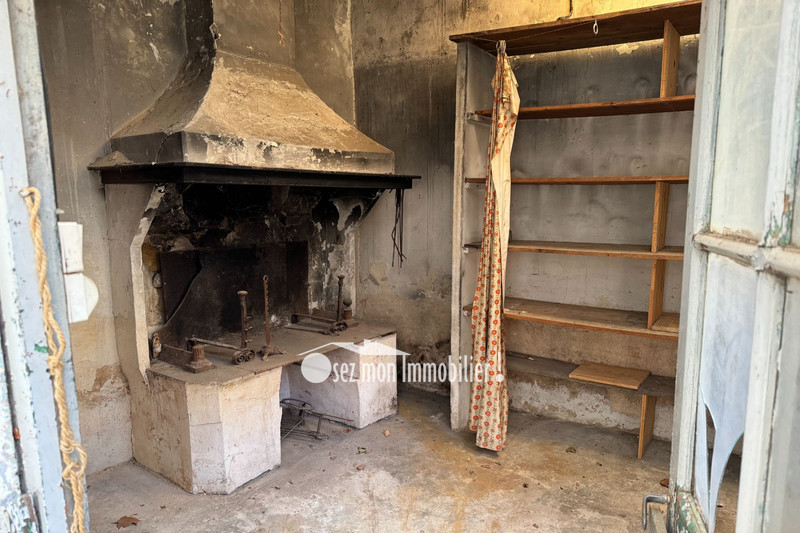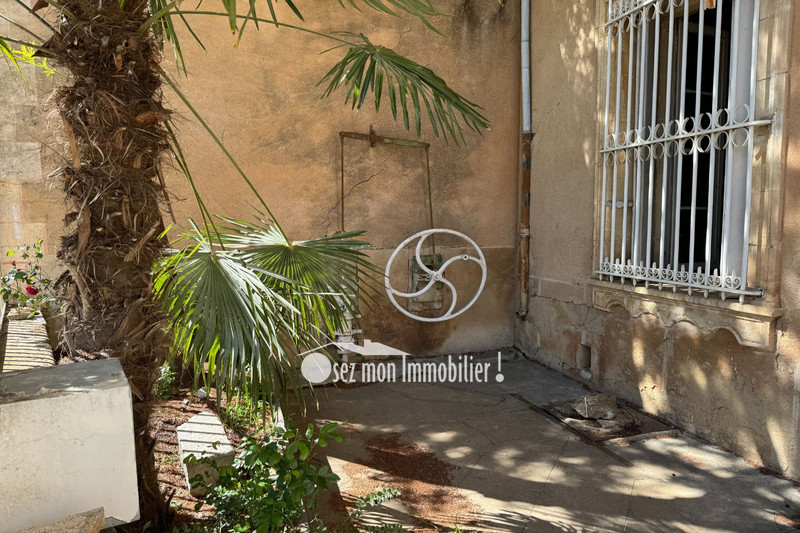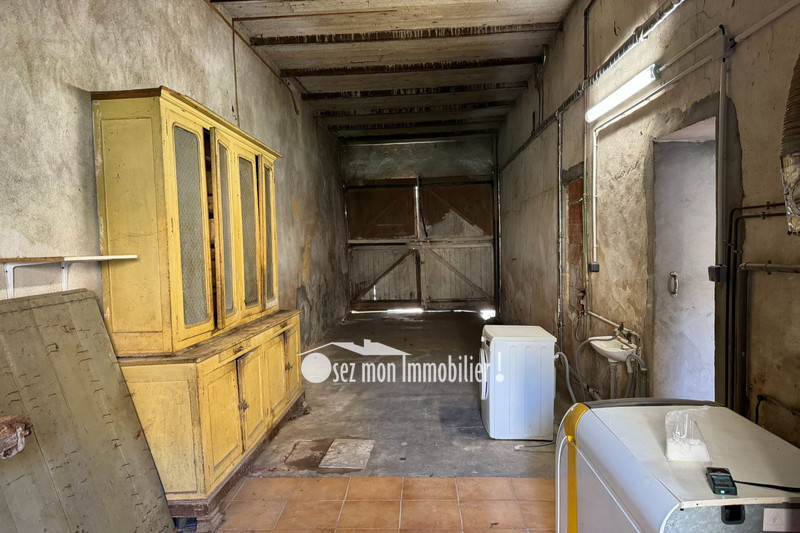SAINT ANDRE DE ROQUELONGUE Narbonne, mansion 250 m2
Magnificent mansion from 1870 of 250 m2 plus convertible attic of 95 m2, large cellar of 225 m2 opening onto 2 courtyards with 2 entrances, 1 T3 gite to be refreshed. A beautiful terrace at the front to withdraw from the street leads you to the front door opening onto a long crossing corridor which leads to a beautiful living room with fireplace and magnificent ceiling with original moldings. A large double living room with fireplace. Separate kitchen to renovate. Very well preserved cement paving stones. A beautiful staircase to access the first floor on which you will find 5 large bedrooms, dressing room, bathroom and a bathroom. On the 2nd level a large attic with 2 bedrooms and a beautiful living room. This attic offers the possibility of creating an independent apartment of 95 m² with the creation of a terrace. A through garage to park several vehicles or extend the house. The house and its outbuildings, courtyard represent a plot of 964 m². A magnificent wine cellar of approximately 170 m² with vats opening onto a large courtyard with a T3 gite. At the rear a hangar of approximately 70 m² with large courtyard and independent exit to a dead end. The main house also opens onto an unobstructed garden offering the possibility of building a swimming pool, a pool house with a BBQ fireplace already in place. Renovation work, but enormous potential to create a home of character, guest rooms...
Features
- Surface of the living : 42 m²
- Surface of the land : 500 m²
- Year of construction : 1850
- Exposition : south-north
- View : garden
- Inner condition : to renovate
- External condition : a refresh
- 7 bedroom
- 2 terraces
- 1 bathroom
- 2 WC
Features
- fireplace
- Laundry room
Practical information
Energy class
E
-
Climate class
E
Learn more
Legal information
- 263 000 €
Fees paid by the owner, no current procedure, information on the risks to which this property is exposed is available on georisques.gouv.fr, click here to consulted our price list

