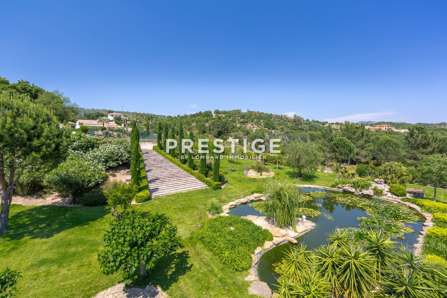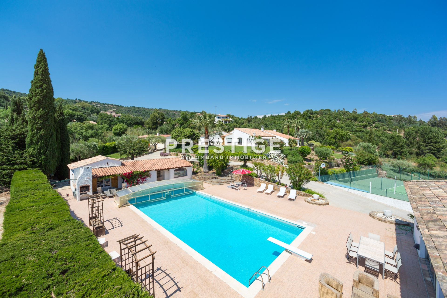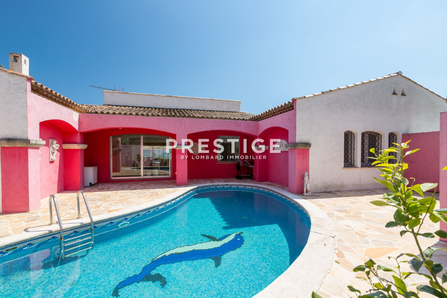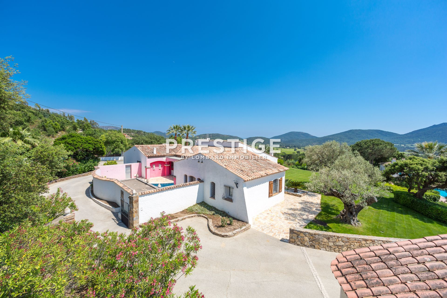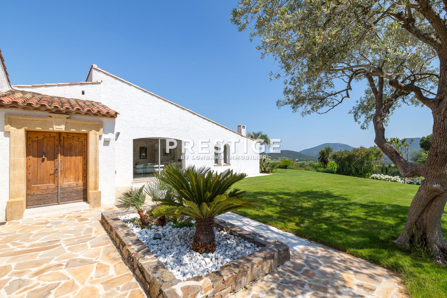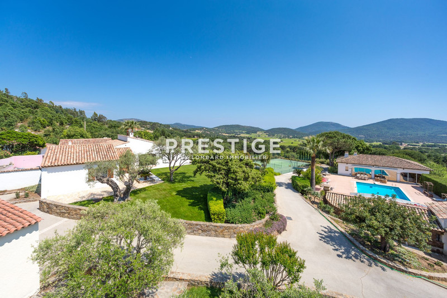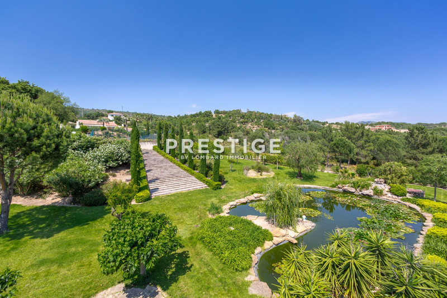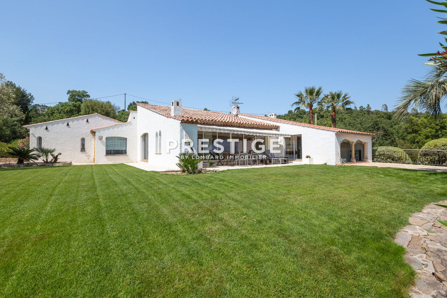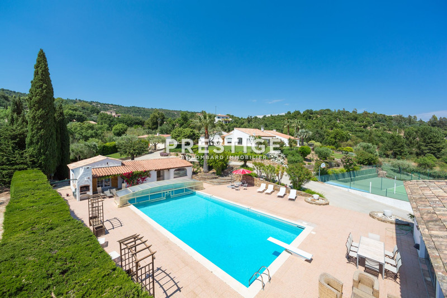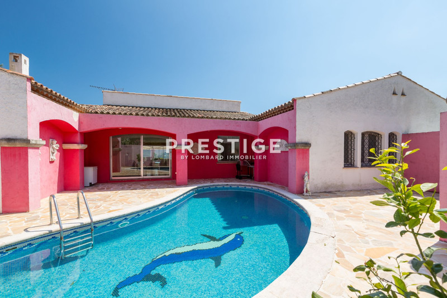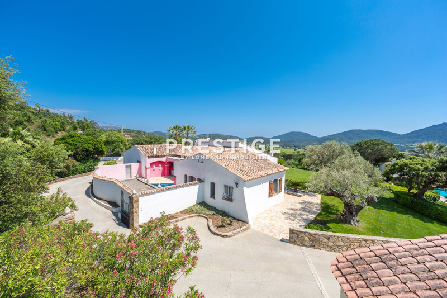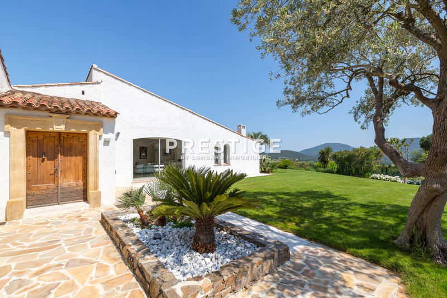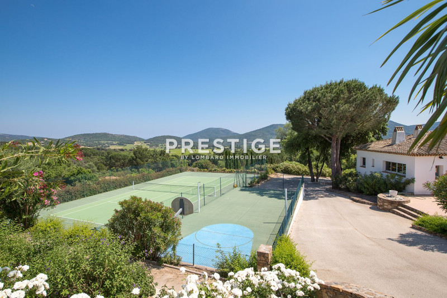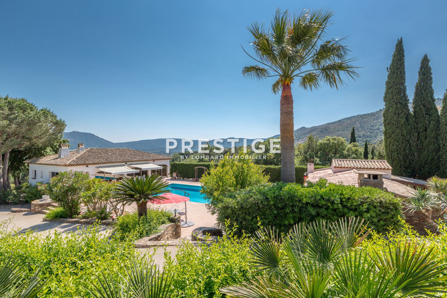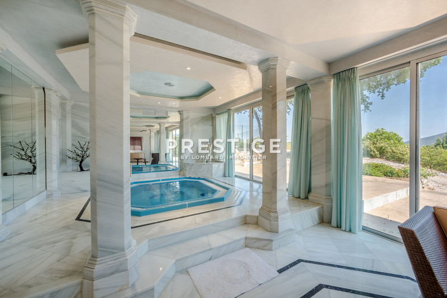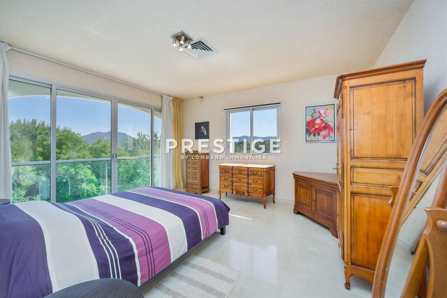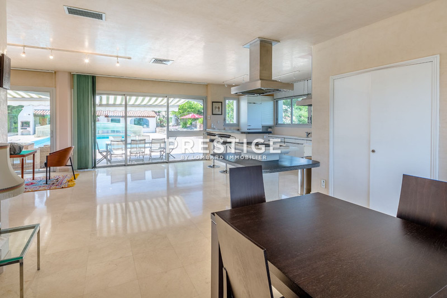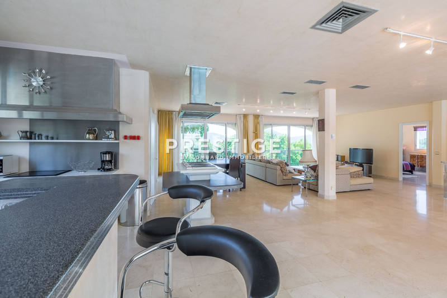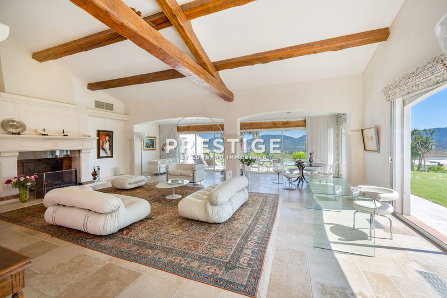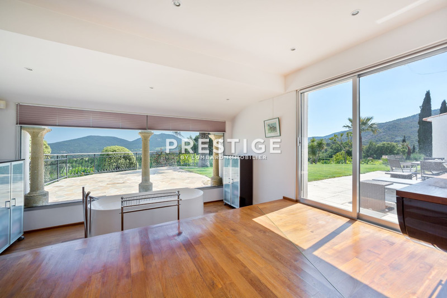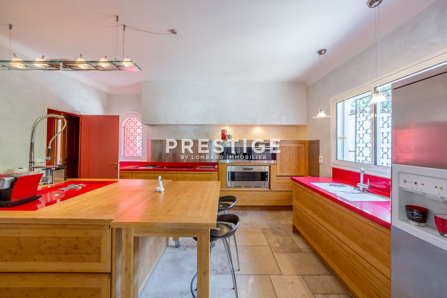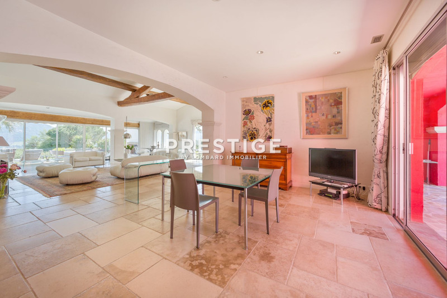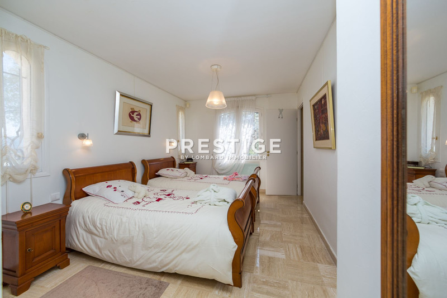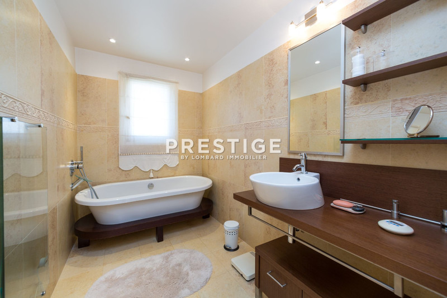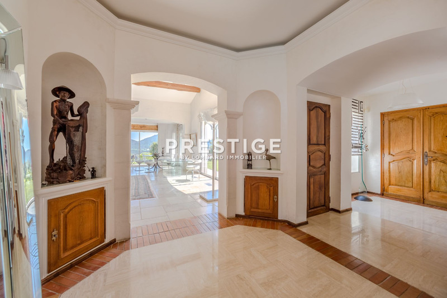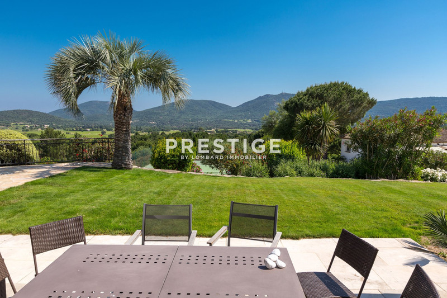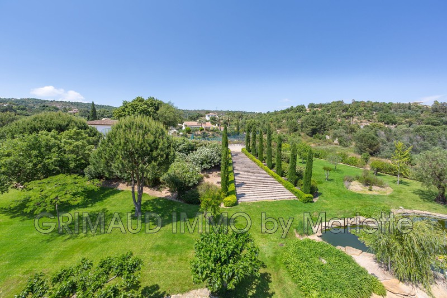LE PLAN-DE-LA-TOUR, house 732 m2
This exceptional property nestled in lush greenery of 11,487 m² fits perfectly in a haven of peace just 5 minutes from the village of Plan de La Tour and 15 minutes from Sainte-Maxime.
It is made up of several buildings:
The main house with an area of approximately 300 m² offers an entrance hall, living room of 100 m² with high ceilings, independent fitted kitchen, linen room, master bedroom, dressing room, two bathrooms, a large bedroom, study, home cinema, bar, guest toilet, wine cellar, 10X4 swimming pool, boiler room, reserve and technical room.
A caretaker's house with an area of approximately 110 m² comprising an entrance hall, living room, independent kitchen, 3 bedrooms, bathroom, toilet.
A guest house with an area of around 260 m² comprising a living room, fitted open-plan kitchen, 2 bedrooms, 1 shower, washbasin and toilet.
On the ground floor, spa, sauna, hammam, shower, rest room, double sink and toilet.
An annex house of 80 m², living room, American kitchen, 2 bedrooms, shower and toilet.
Swimming pool 15X7.5, 4 boreholes, pond +/- 500 m², garage for 6 cars, tennis court, volleyball court, basketball court, alarms, internet, automatic watering, reversible air conditioning, electric gate.
Very high-end services.
Features
- Surface of the living : 100 m²
- Surface of the land : 11487 m²
- View : open
- Hot water : electric
- Inner condition : GOOD
- External condition : GOOD
- Couverture : tiling
- 9 bedroom
- 3 bathrooms
- 3 showers
- 6 WC
- 6 garage
Features
- POOL
- Barbecue
- Jacuzzi spa
- Bedroom on ground floor
- double glazing
- Automatic Watering
- AIR CONDITIONING
- Automatic gate
- CALM
Practical information
Energy class
D
-
Climate class
C
Learn more
Legal information
- 3 900 000 €
Fees paid by the owner, no current procedure, information on the risks to which this property is exposed is available on georisques.gouv.fr, price list not specified


