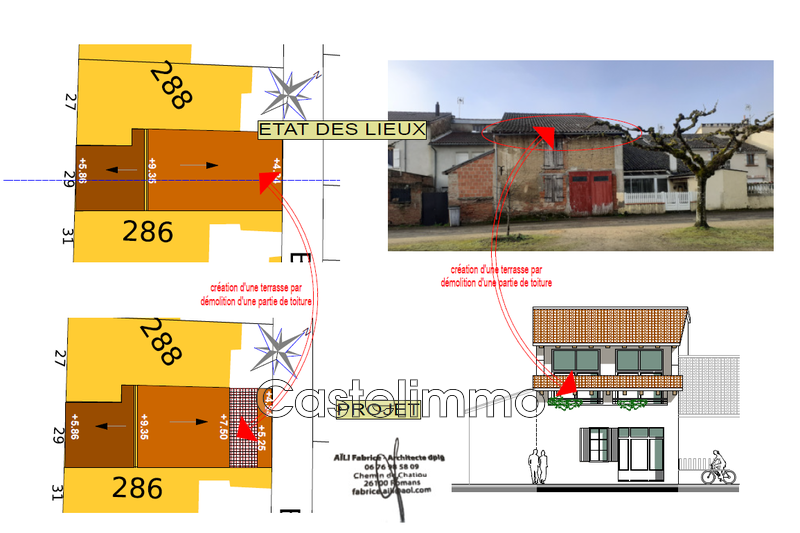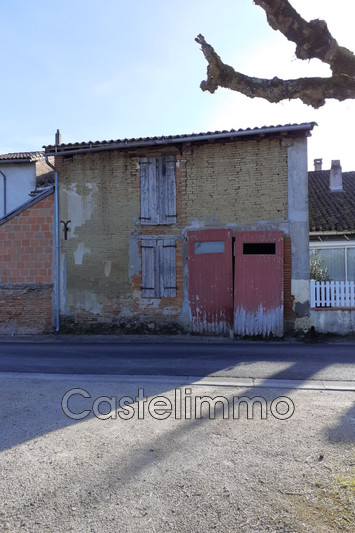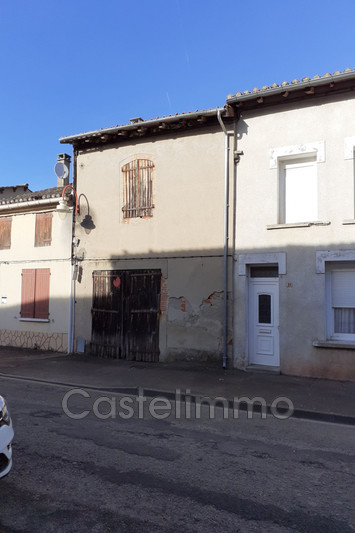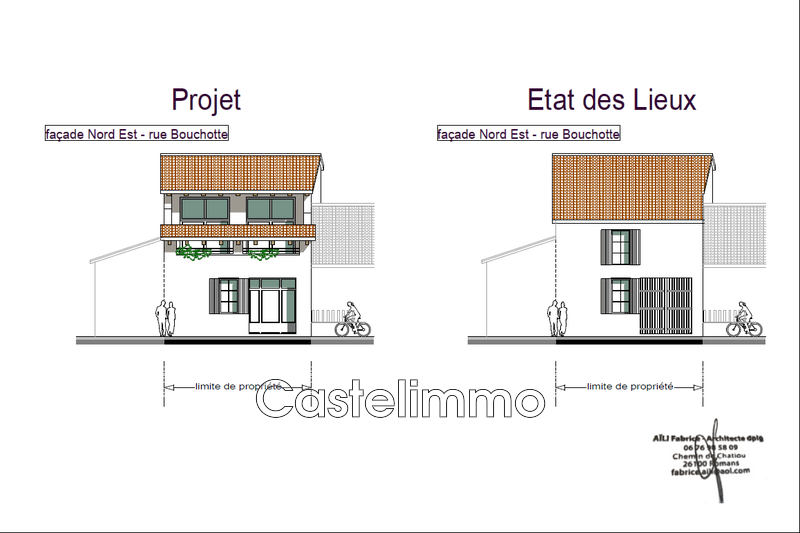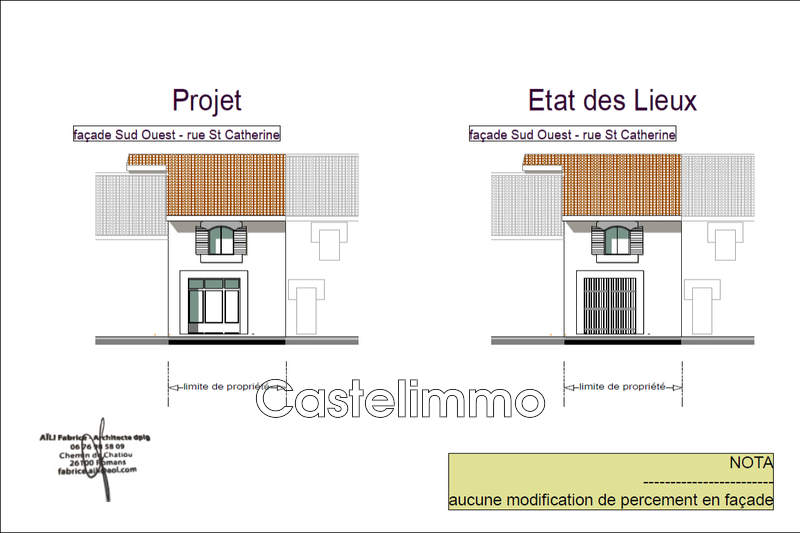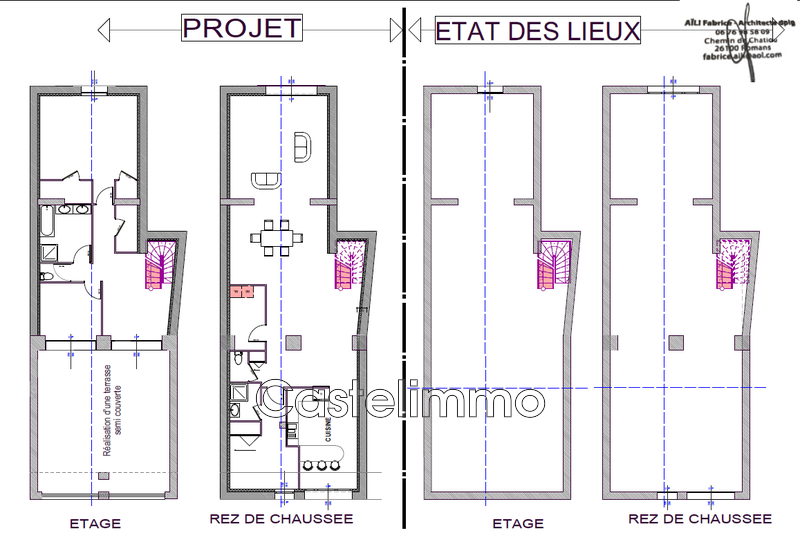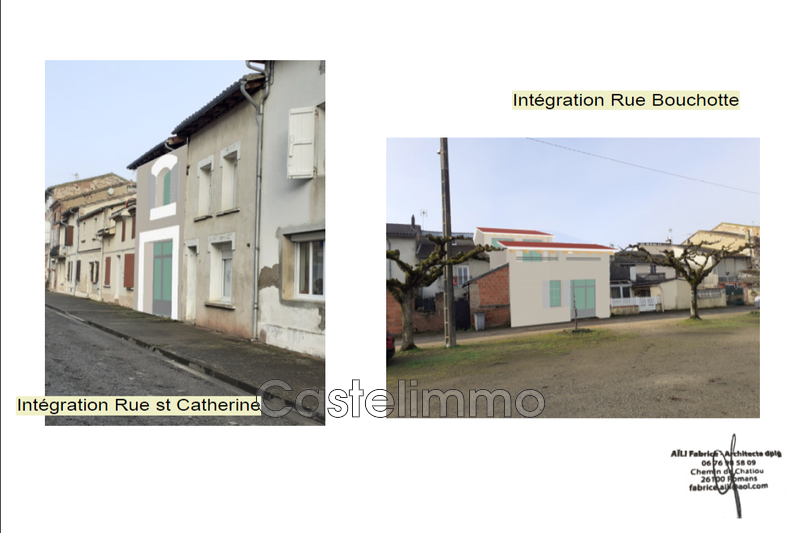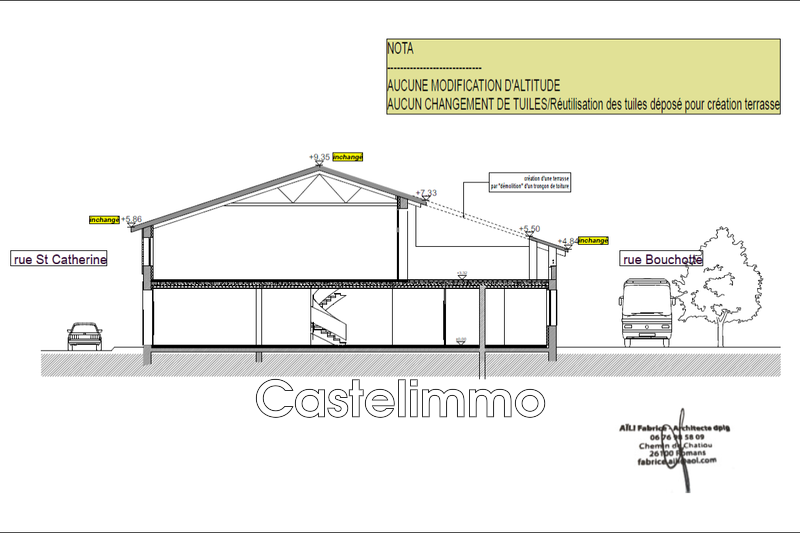SAINT-NICOLAS-DE-LA-GRAVE Downtown, barn 300 m2
Garage located in the town center of Saint Nicolas de la Grave.
It consists of 3 levels, on the ground floor approximately 130m², on the 1st floor approximately 130m² (most of the floor has already been removed to start the renovation) and finally on the second floor a plateau of approximately 50m². The total area is approximately 300m².
The garage has a valid building permit in order to create a house of 250m² of living space and a terrace of 50m². The house will have on the ground floor a large living/dining room and open kitchen, WC, pantry and a bedroom with bathroom.
On the first floor, two bedrooms, a bathroom, WC and a terrace.
On the second floor a bedroom.
Mains sewer nearby, electric meter present.
Possibility of creating several apartments for a real estate investor or following the building permit.
Features
- View : urban
- Inner condition : to renovate
- Couverture : tiling
Features
- fireplace
Practical information
Energy class (dpe)
Unavailable
-
Emission of greenhouse gases (ges)
Unavailable
Learn more
Legal information
- 82 500 €
Fees paid by the owner, no current procedure, information on the risks to which this property is exposed is available on georisques.gouv.fr, click here to consulted our price list


