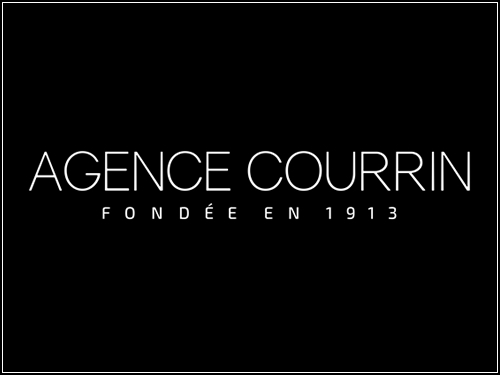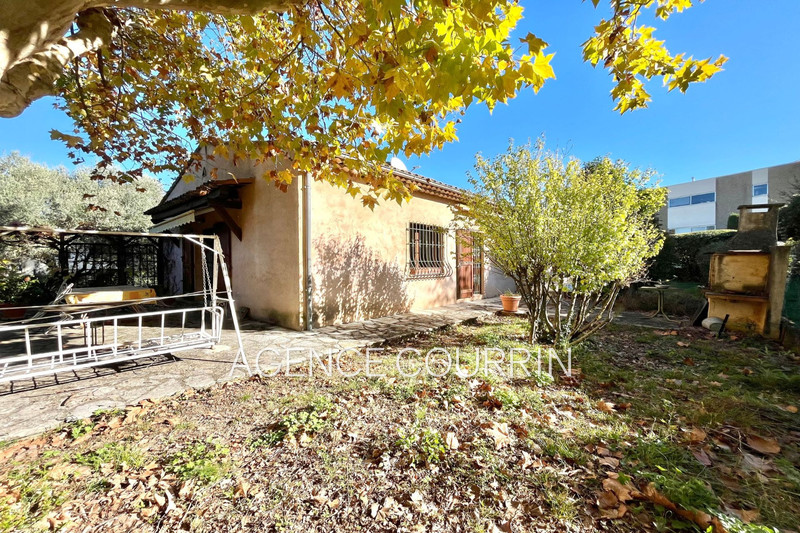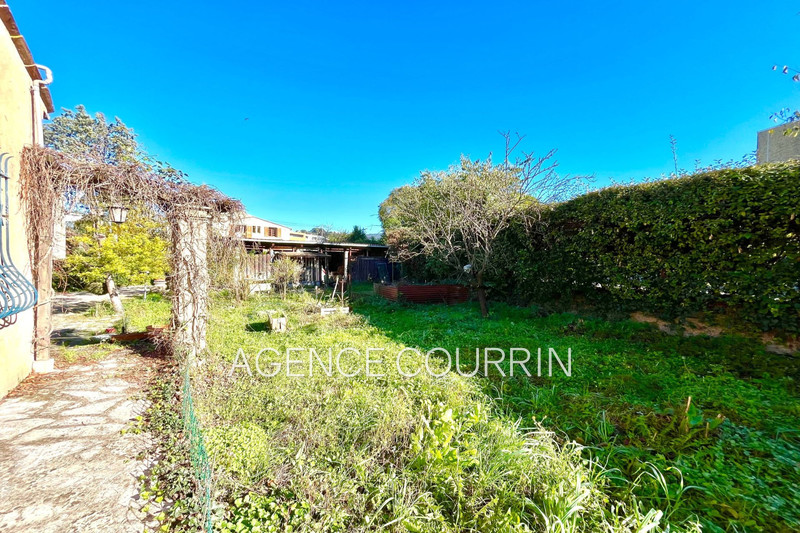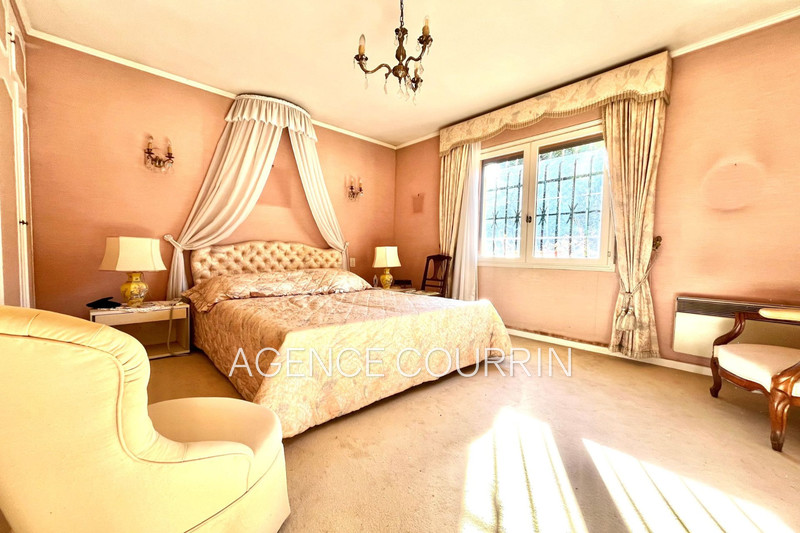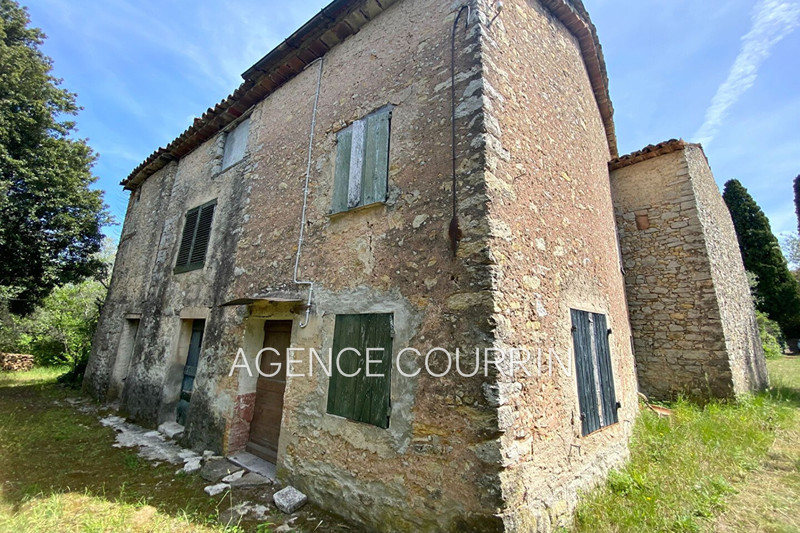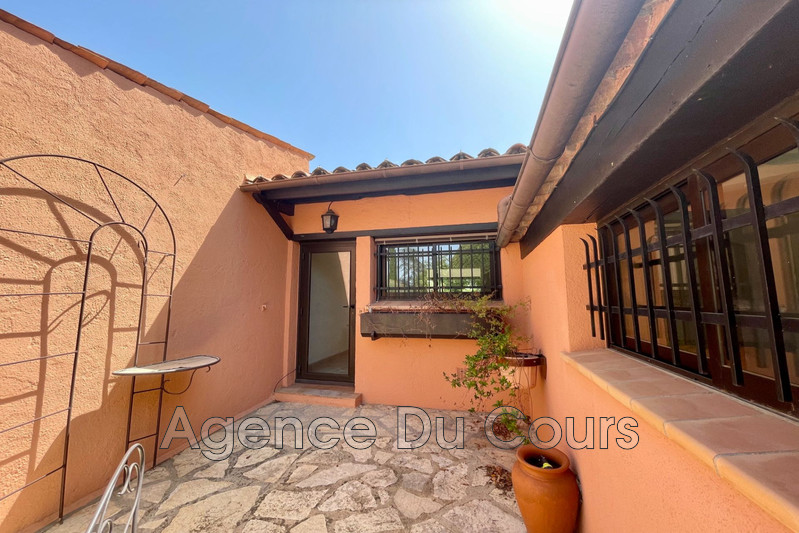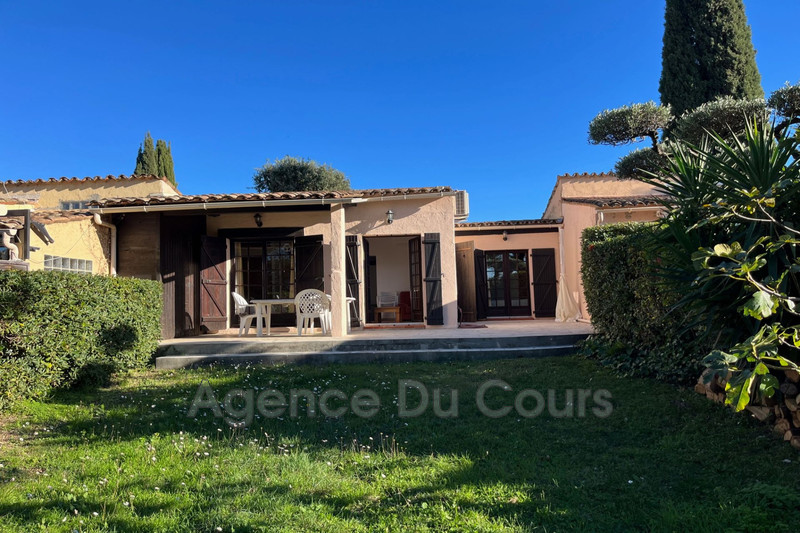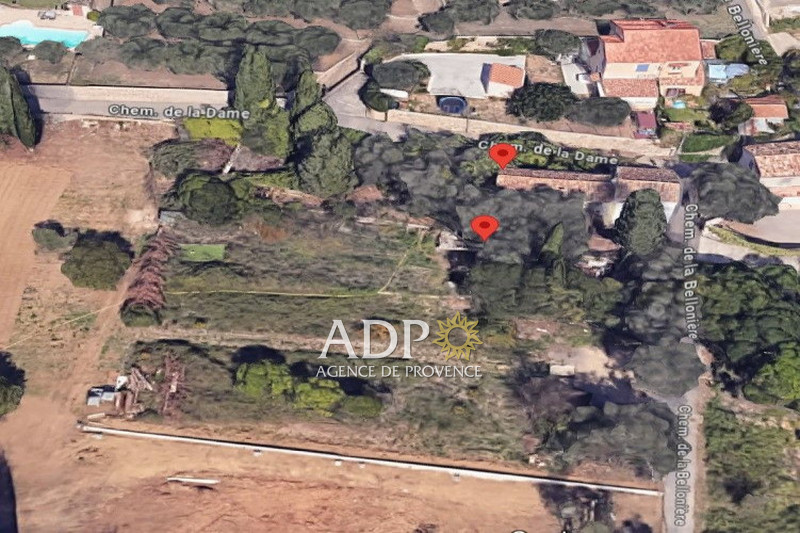GRASSE Plan de Grasse, house 111,3 m2
Located in the Plan de Grasse area, in the immediate vicinity of the Grasse-Cannes expressway (3 minutes by car), shops and schools, pleasant single-storey detached house of 111 m². It consists of an entrance hall, large double living room of 45 m², separate kitchen, two master bedrooms each with shower room and bathroom, separate toilet. A 2.16m high basement covering the entire house completes the property. Flat land of 1570 m² with carport and wooden chalet (serviced). Possibility of fitting out a third bedroom by moving the kitchen into the living room. Refreshments to be expected but great potential with large volumes. Energy class: D. House offered exclusively by your ORPI real estate agency in Grasse.
Features
- Surface of the living : 45 m²
- Surface of the land : 1570 m²
- Year of construction : 1990
- Hot water : electric
- Inner condition : GOOD
- 2 bedroom
- 1 bathroom
- 1 shower
- 1 WC
- 1 cellar
Features
- Terrain plat 1 570 m²
- Rafraichissement à prévoir
- Sous sol 108 m²
- fireplace
- double glazing
Practical information
Energy class
D
-
Climate class
B
Learn more
Legal information
- 429 000 €
Fees paid by the owner, no current procedure, information on the risks to which this property is exposed is available on georisques.gouv.fr, click here to consulted our price list

