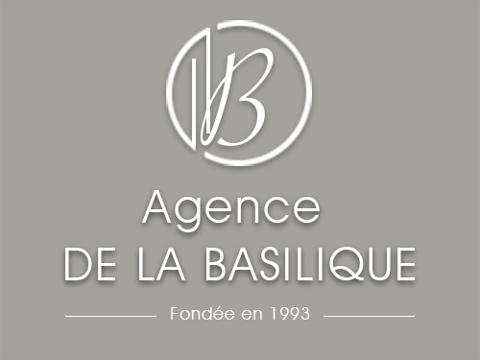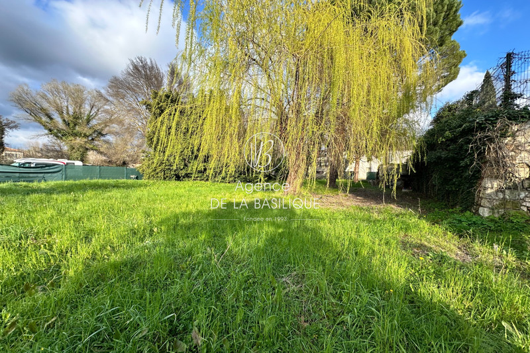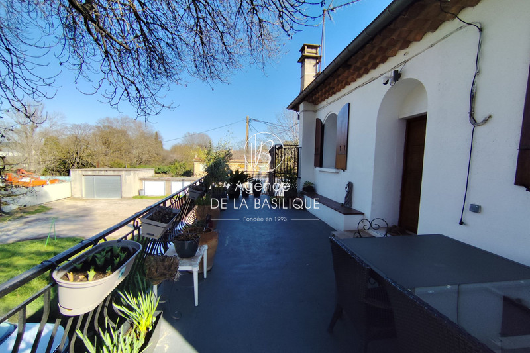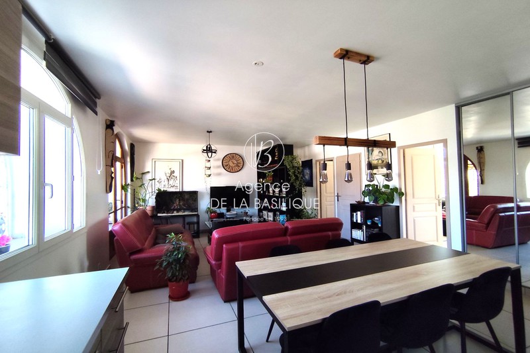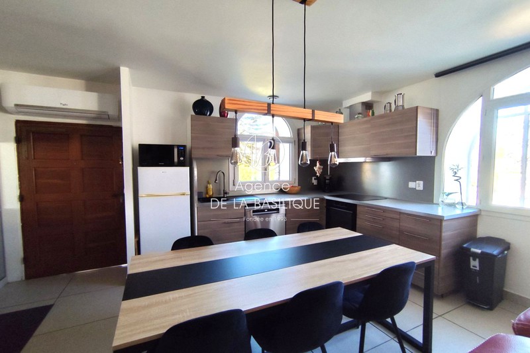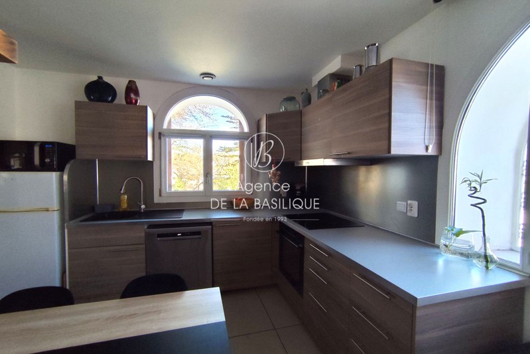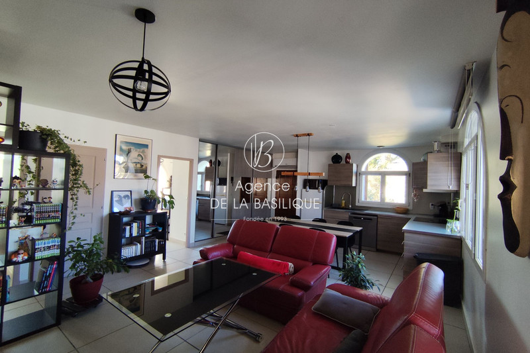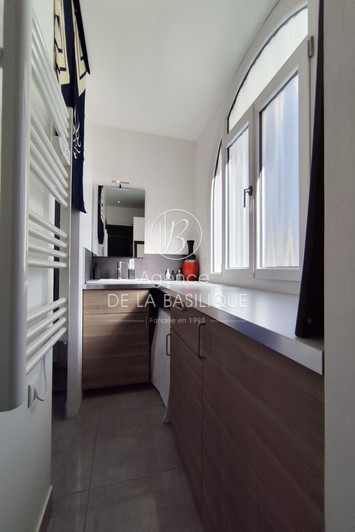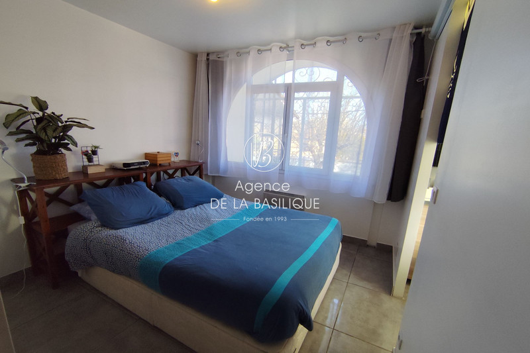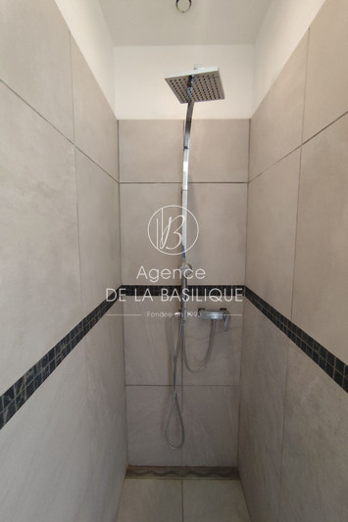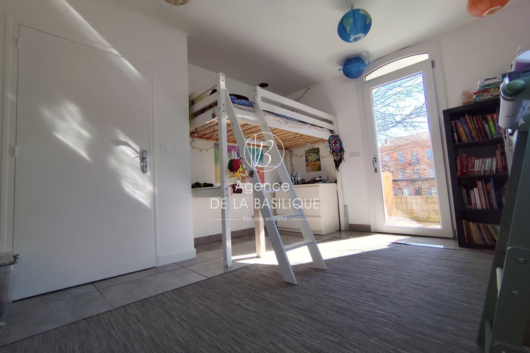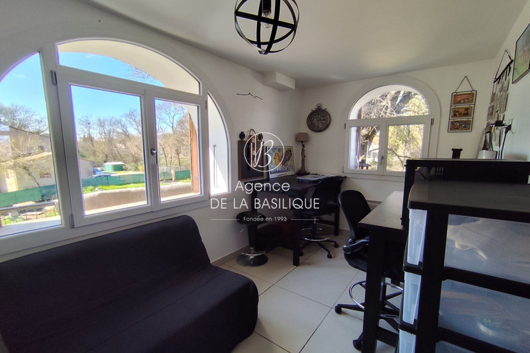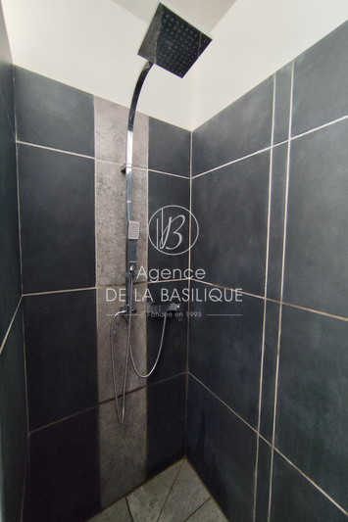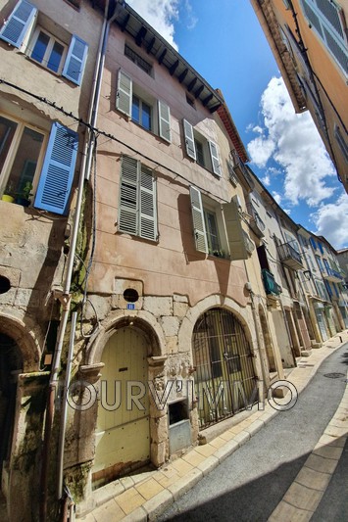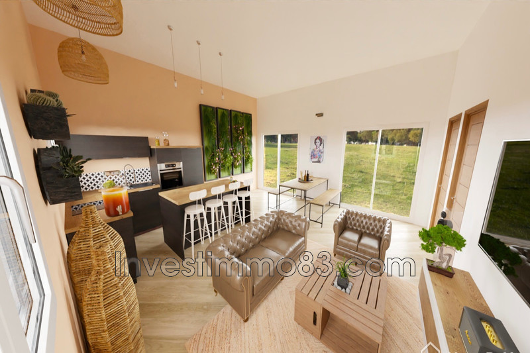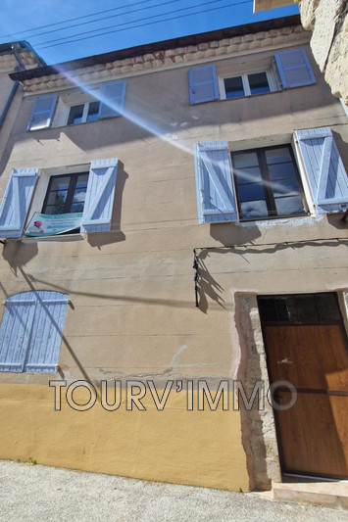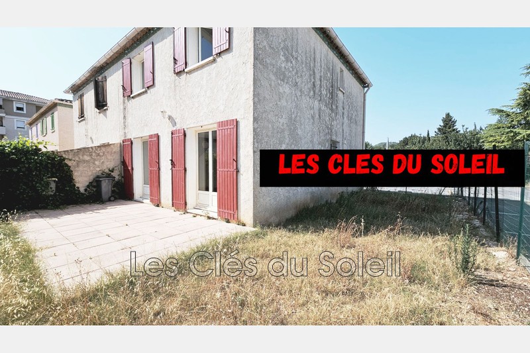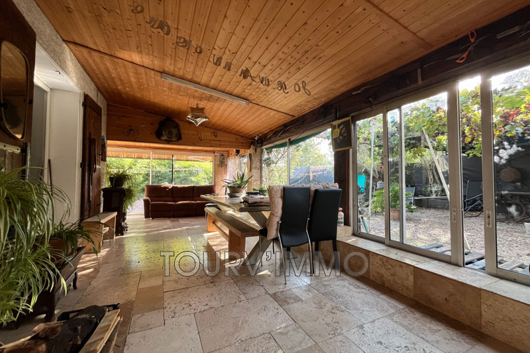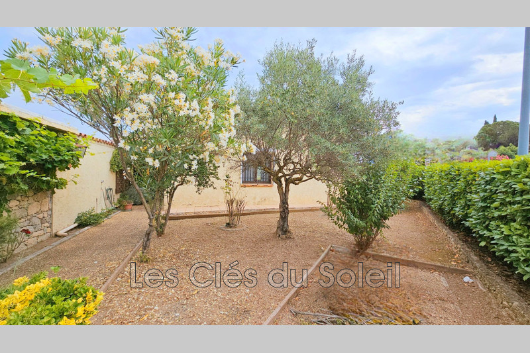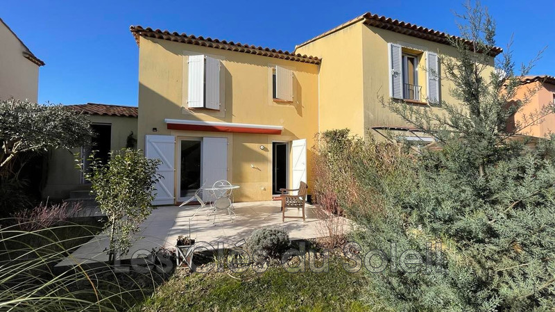BRIGNOLES Downtown, house 84 m2
BRIGNOLES, TOP OF VILLA T4, 900 M2 OF PRIVATE GARDEN AND 30 M2 TERRACE
Incredible opportunity!!! In a charming house with a listed stone facade, this superb, fully renovated upper villa of 84 m2 of living space offers a beautiful living space including a modern kitchen opening onto a living room with reversible air conditioning, a veranda, a toilet, two bedrooms, a shower room as well as a master suite with shower room and a second separate toilet, outside, a magnificent 30 m2 terrace in the shade of a large ash tree for long summer days
You will enjoy a private, flat, wooded garden of approximately 900 m2 allowing your children to play in a peaceful and pleasant environment.
Features
- Surface of the land : 900 m²
- Year of construction : 1970
- Exposition : South East
- View : campaign
- Hot water : electric
- Inner condition : NEW
- External condition : GOOD
- Couverture : tiling
- 3 bedroom
- 1 terrace
- 2 showers
- 2 WC
- 10 parkings
- 1 cellar
Features
- AIR CONDITIONING
- double glazing
Practical information
Energy class (dpe)
C
-
Emission of greenhouse gases (ges)
A
Learn more
Legal information
- 265 000 €
Fees paid by the owner, well condominium (2 lots in the condominium), no current procedure, information on the risks to which this property is exposed is available on georisques.gouv.fr, click here to consulted our price list

