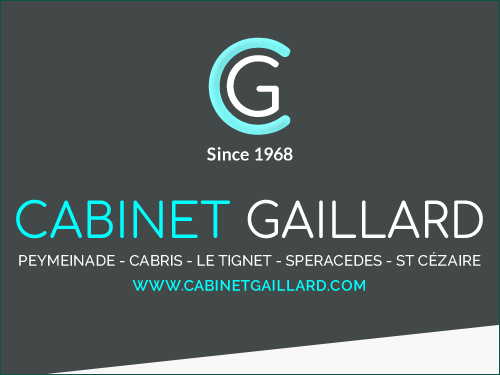CABRIS, house 110 m2
At the foot of the village of Cabris in the heart of an olive grove, single-storey house with outbuildings built on 4675 m2 of land with panoramic sea view consisting of a veranda, living/dining room, kitchen, toilet, 2 bedrooms, bathroom, adjoining the building 2-room apartment with outbuildings and veranda. In addition we find an independent building serving as a workshop. Pond with spring. Renovation work to be expected. Prime location.
Features
- Surface of the living : 34 m²
- Surface of the land : 4675 m²
- Year of construction : 1974
- Exposition : SOUTH
- View : SEA
- Hot water : electric
- Inner condition : to renovate
- External condition : to renovate
- 3 bedroom
- 1 terrace
- 1 bathroom
- 1 shower
- 1 WC
- 1 garage
- 1 parking
Features
- Appartement ind.
- olive
- Bedroom on ground floor
- Atelier indépendant
- CALM
- veranda
- fireplace
Practical information
Energy class
E
-
Climate class
B
Learn more
Legal information
- 530 000 €
Fees paid by the owner, no current procedure, information on the risks to which this property is exposed is available on georisques.gouv.fr, click here to consulted our price list







