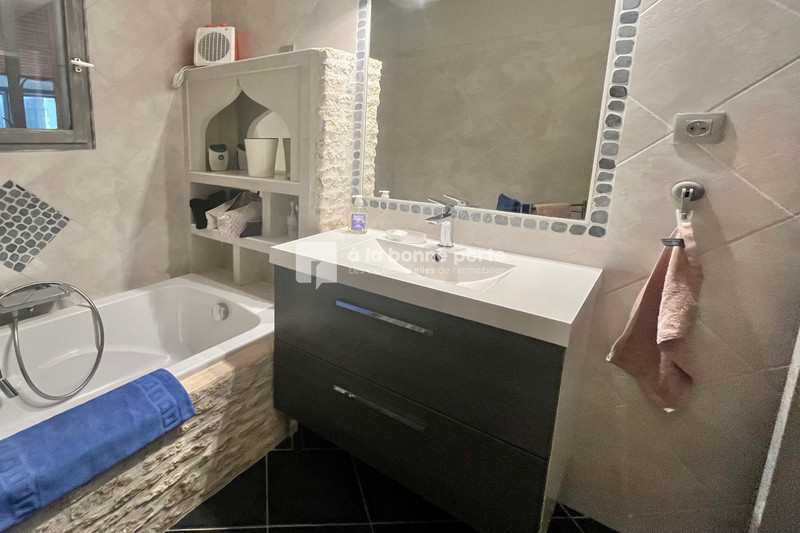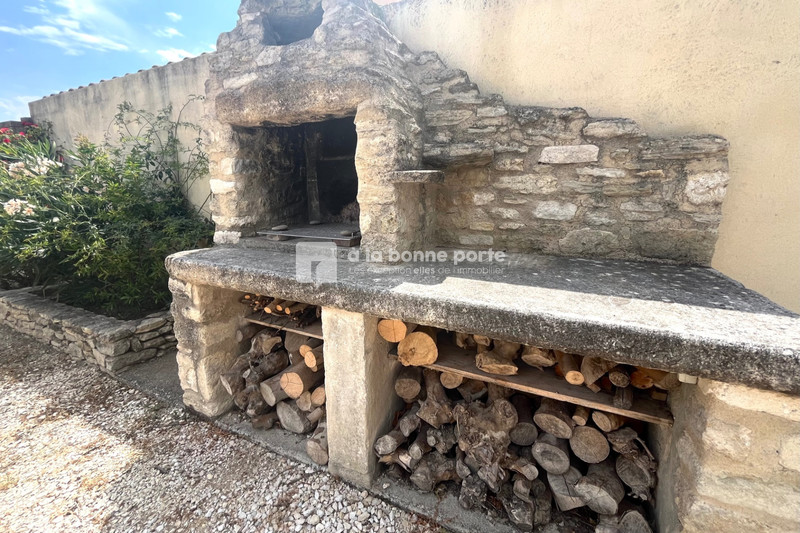CHEVAL-BLANC VILLAGE, villa 118 m2
In the heart of the Luberon, discover this pretty single-storey house in a quiet area, sheltered from view, with its idyllic garden with its borehole, 1500 m2 tastefully planted with trees and its unobstructed view of the countryside.
You will fall under the charm of this living space with swimming pool, pétanque ground and barbecue. You will appreciate its beautiful shaded terrace, to relax or for more festive moments.
This house has a spacious living space of approximately 50 m2 with its semi-open kitchen and its contemporary Invicta wood stove, an air-conditioned sleeping area with 3 beautiful bedrooms which overlook the garden and a bathroom with bathtub and shower.
2 adjoining rooms, one of which is currently converted into a laundry room, will allow you to adapt the living space according to your wishes: conversion of a master suite, a workshop, an independent T2, etc.
Finally, an annex of approximately 25 m2 offers essential storage space.
Features
- Surface of the living : 50 m²
- Surface of the land : 1500 m²
- Year of construction : 1985
- Exposition : east-west
- View : campaign
- Hot water : electric
- Inner condition : to modernize
- External condition : GOOD
- Couverture : tiling
- 3 bedroom
- 1 terrace
- 1 bathroom
- 1 WC
- 1 garage
- 6 parkings
Features
- POOL
- fireplace
- double glazing
- Laundry room
- Automatic gate
- CALM
- AIR CONDITIONING
Practical information
Energy class
D
-
Climate class
D
Learn more
Legal information
- 464 000 €
Fees paid by the owner, no current procedure, information on the risks to which this property is exposed is available on georisques.gouv.fr, click here to consulted our price list















