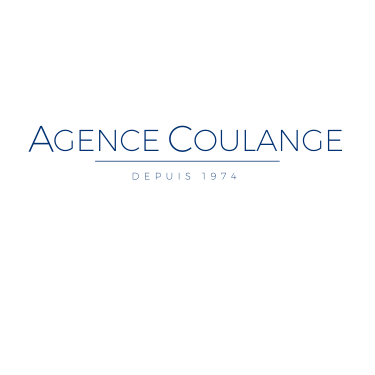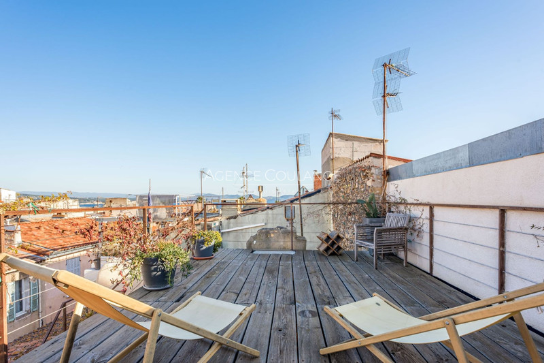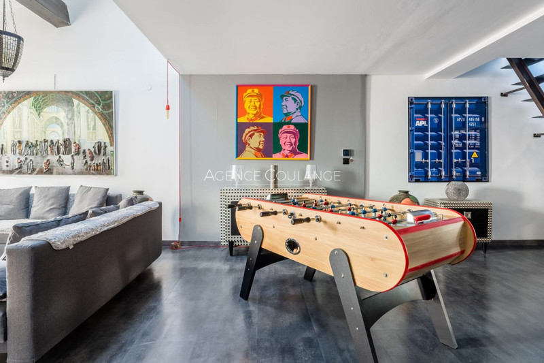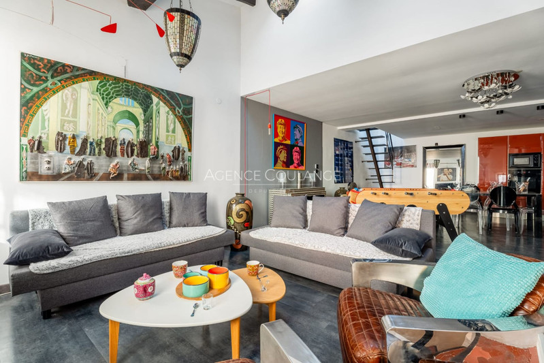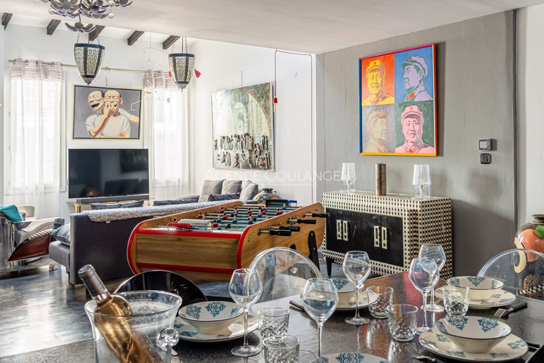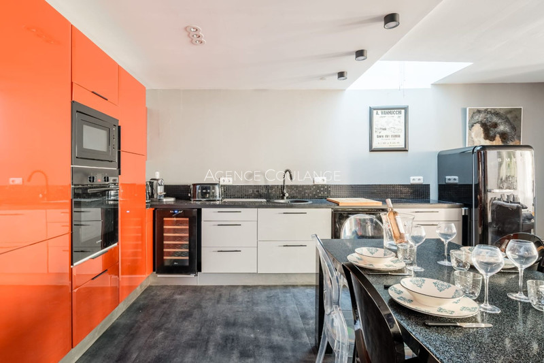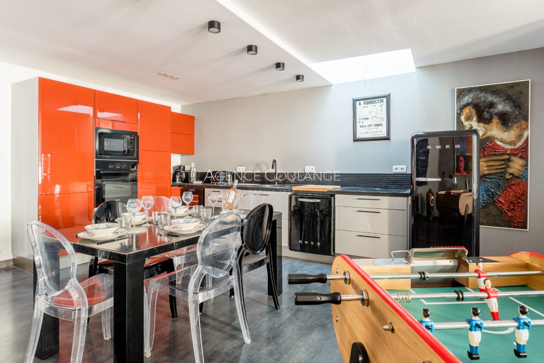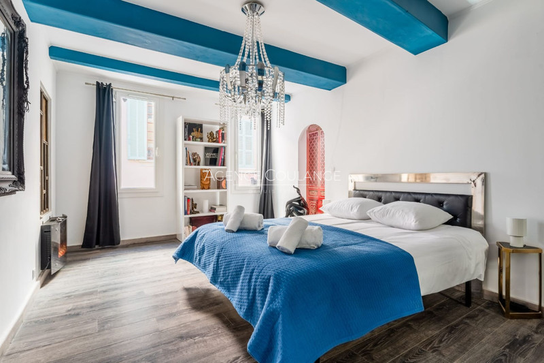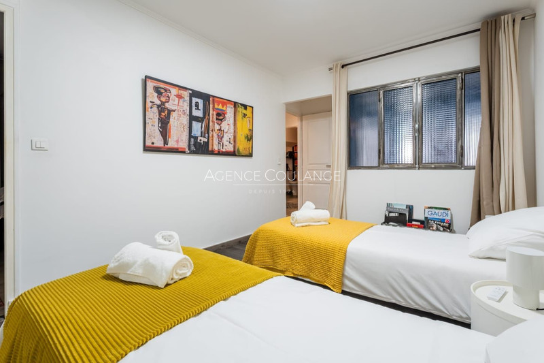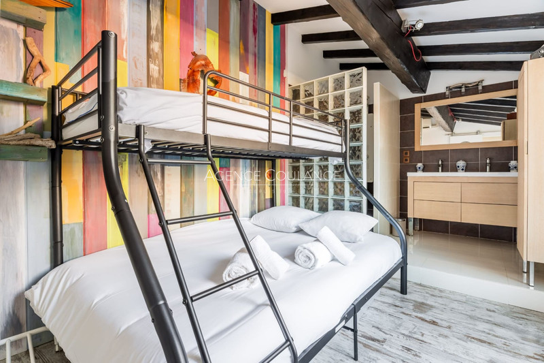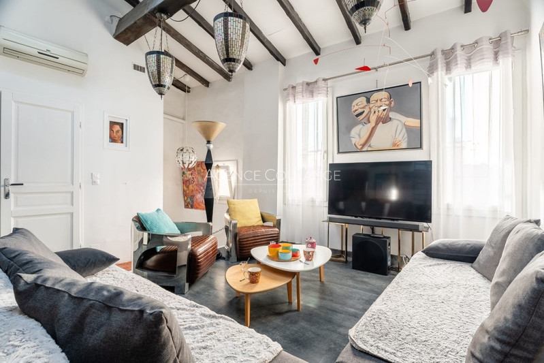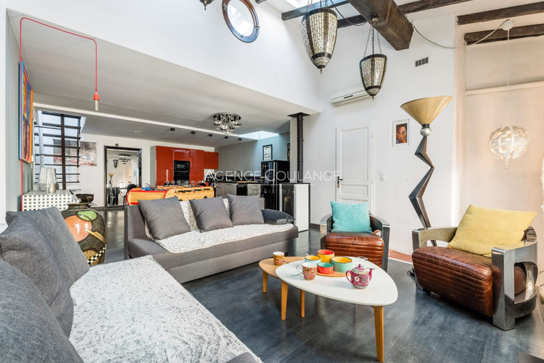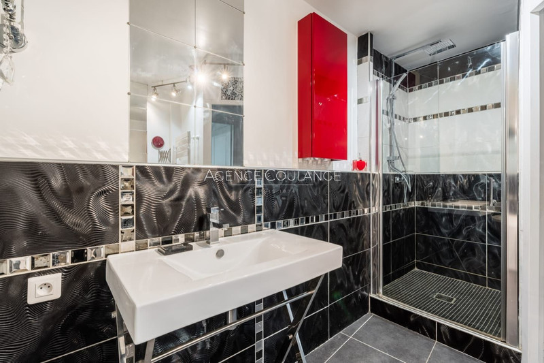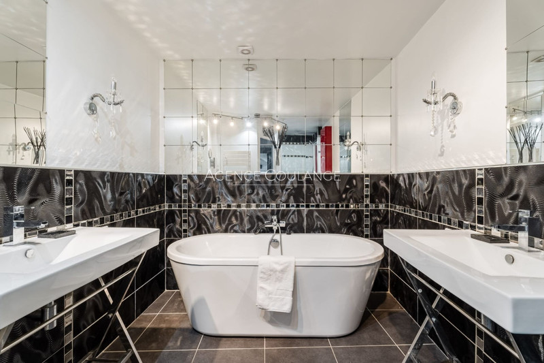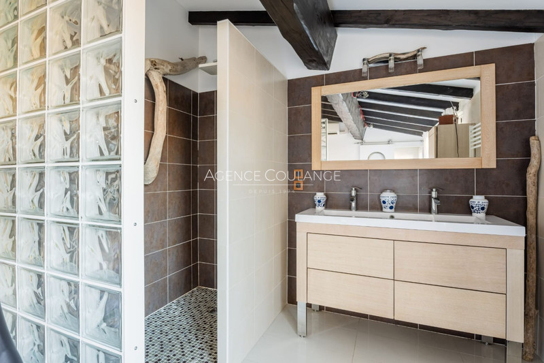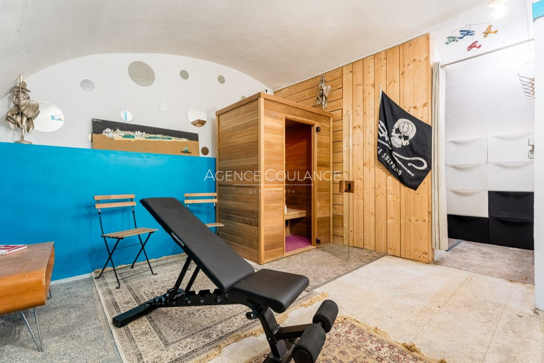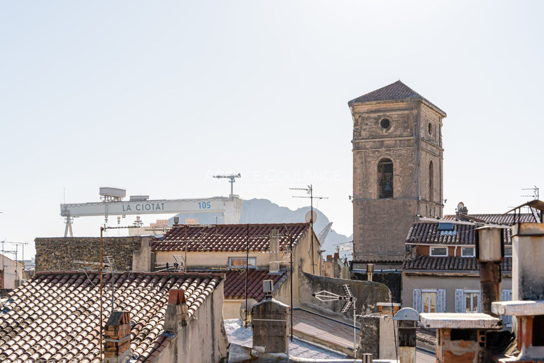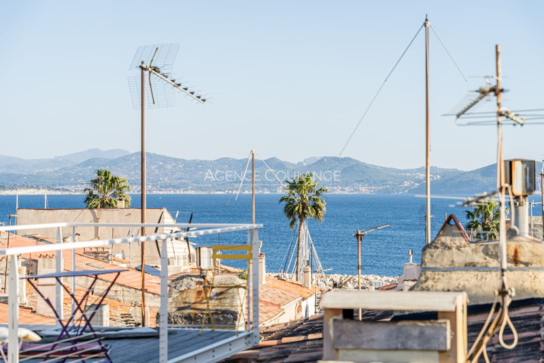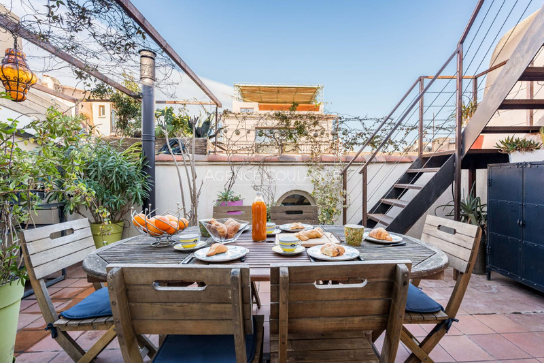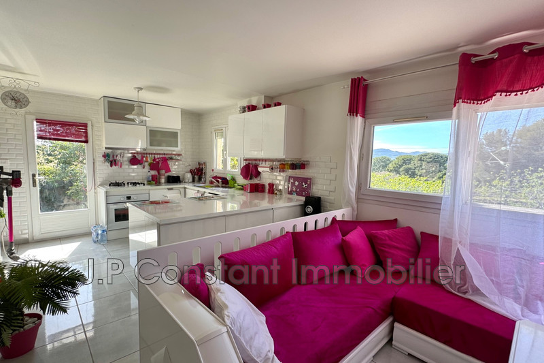LA CIOTAT Downtown, townhouse 157,7 m2
In the heart of downtown La Ciotat, come and discover this town house...
This property with a surface area of 157 m² of living space and 180 m² available on the ground (excluding terrace and solarium) is composed as follows:
- On the ground floor: a large garage, a gym with sauna, a bathroom with toilet and a dressing room
- On the first floor: two bedrooms, a bathroom, a dressing room and separate toilets
- On the second floor: A large kitchen living room with pantry and separate toilet
- On the third floor: A bedroom with bathroom, a roof terrace giving access to the solarium with sea view
Each floor has its own counter, so it is possible to close the floors in order to make two apartments and a commercial space on the ground floor.
For more information, contact the agency on 04 42 83 14 14!
Features
- Surface of the living : 60 m²
- Exposition : South East
- View : sea view
- Hot water : electric
- Inner condition : renovated
- External condition : GOOD
- Couverture : tiling
- 3 bedroom
- 2 terraces
- 3 showers
- 3 WC
- 1 garage
Features
- solarium
- double glazing
- velux
- CALM
- ALARM
- Tropézienne
- sauna
- GARAGE
- Automatic gate
- CALM
Practical information
Energy class
C
-
Climate class
A
Learn more
Legal information
- 560 000 € fees included
3,67% VAT of fees paid by the buyer (545 000 € without fees), no current procedure, information on the risks to which this property is exposed is available on georisques.gouv.fr, click here to consulted our price list

