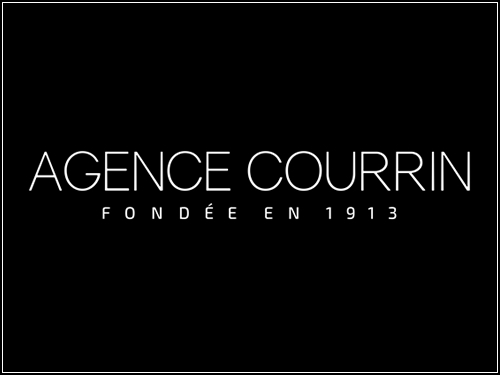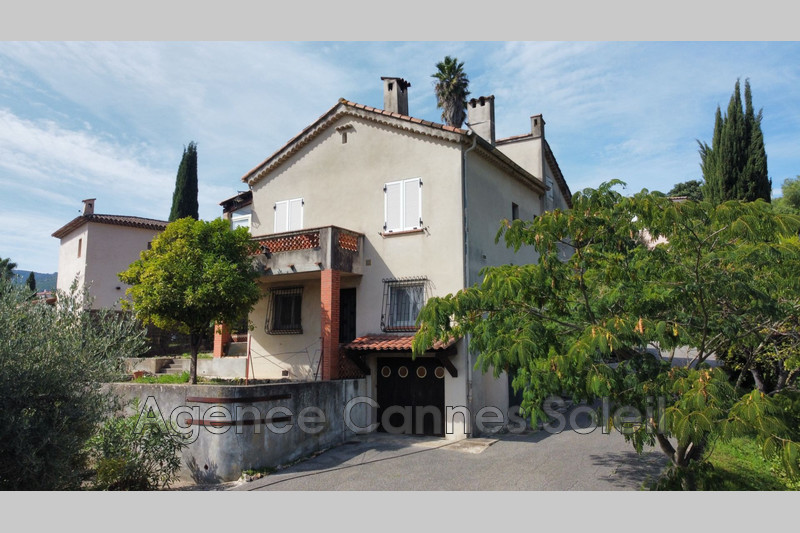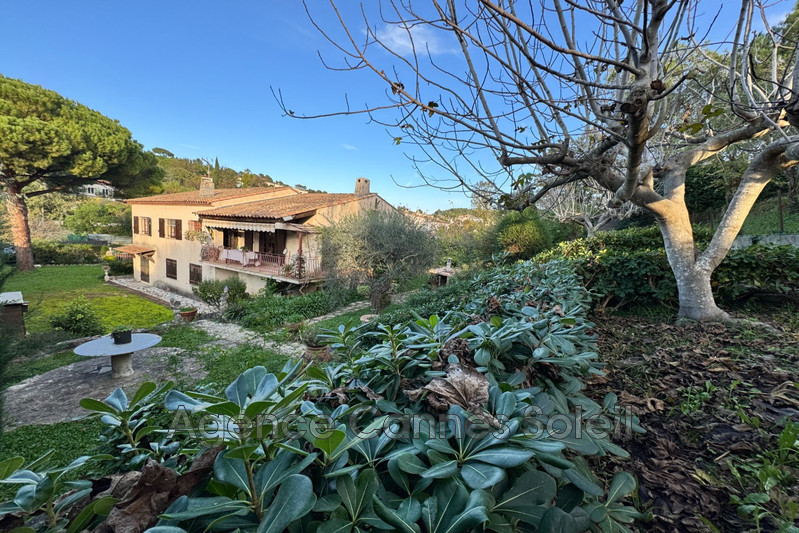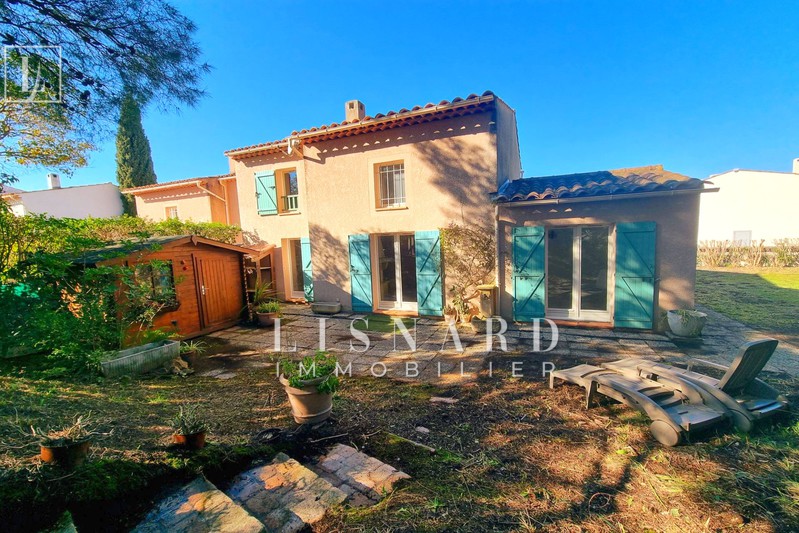LA ROQUETTE-SUR-SIAGNE, house 235 m2
Located in a sought-after residential area, pleasant detached villa of 235m² (145m² living space), in absolute calm and in a dominant position with unobstructed views without vis-à-vis. Composed of a ground floor of 116m² with an entrance, double living room of 53m², separate furnished kitchen (adjoining the living room), pantry/laundry room, two bedrooms each with their own shower room (and one with its private terrace), hallway and WC. Possibility of creating a third bedroom; and a garden level (not connected to the ground floor) with a studio part of 29m² (including a main room with kitchen area, and shower room with WC) and a part of 90m² consisting of cellars to be converted. Attached garage of 25m² with beautiful attic height allowing for a mezzanine for storage. Parking for 6/8 vehicles as is. 1330m² of freehold land, fenced, with a 60m² concrete swimming pool to renovate and a pond. Drainage: gravity sewer. Modernization work to be planned. Great potential. Ideal for families: close to schools and amenities! To see without delay! Energy rating: F. Villa offered for sale EXCLUSIVELY by your ORPI Saint-Jacques real estate agency.
Features
- Surface of the land : 1330 m²
- Year of construction : 1974
- Exposition : South East
- View : sea view
- Hot water : electric
- Inner condition : a refresh
- Couverture : tiling
- 3 bedroom
- 3 showers
- 3 WC
- 1 garage
- 5 cellars
Features
- Terrain 1330 m²
- Piscine d'environ 60 m²
- fireplace
- Bedroom on ground floor
- Laundry room
- Garage 25 m²
- CALM
Practical information
Energy class
F
-
Climate class
C
Learn more
Legal information
- 549 000 €
Fees paid by the owner, no current procedure, information on the risks to which this property is exposed is available on georisques.gouv.fr, click here to consulted our price list



























