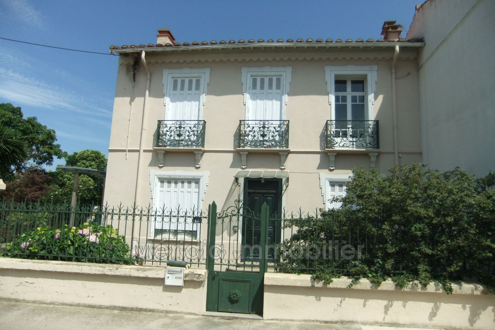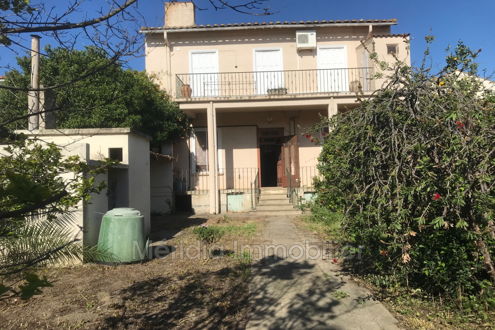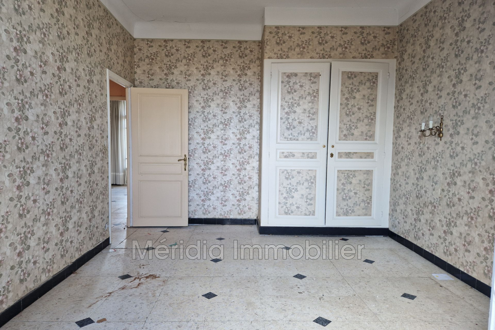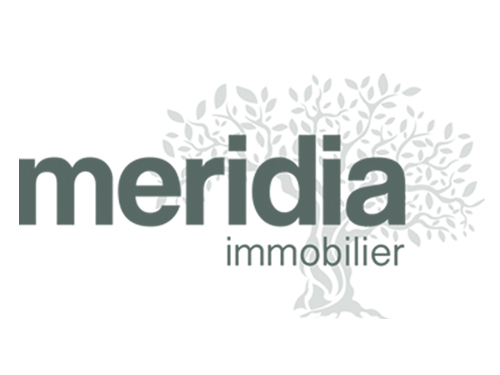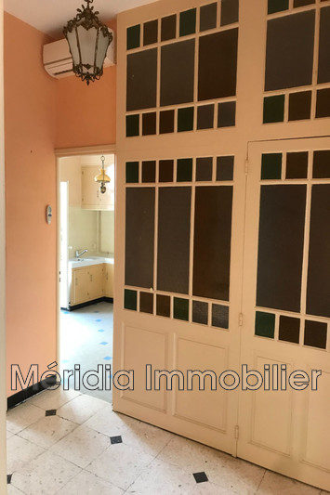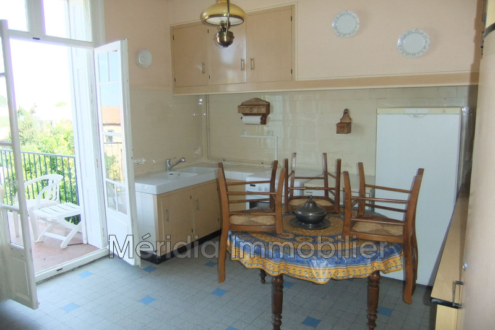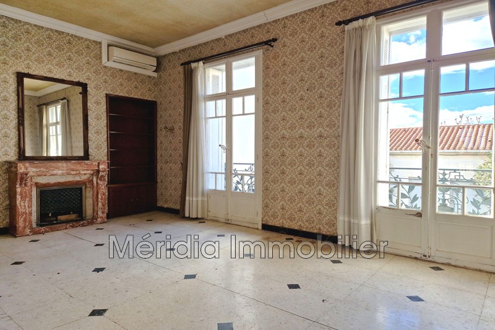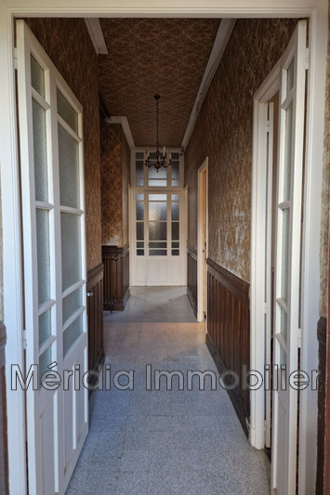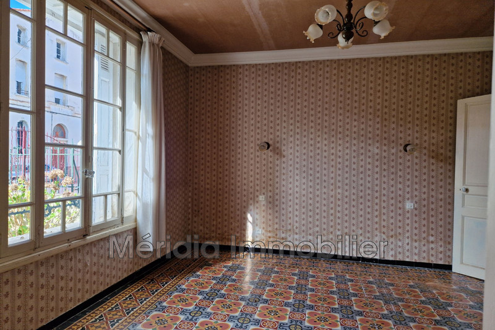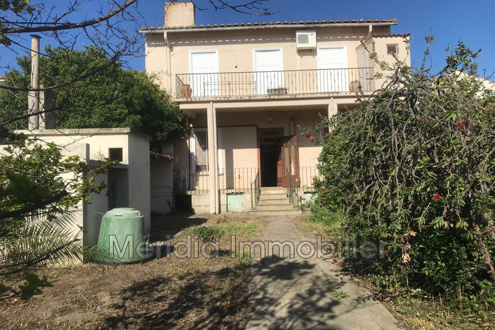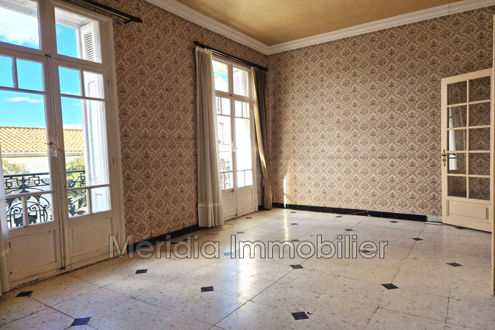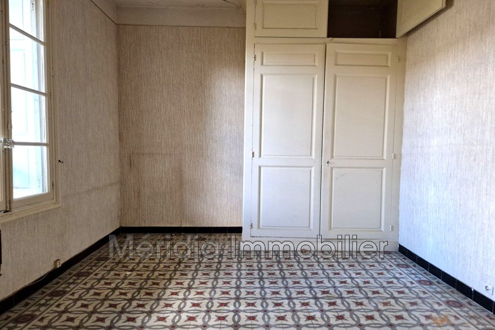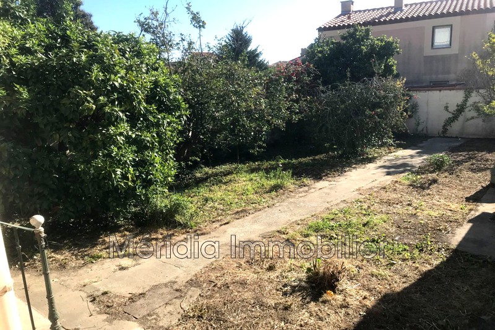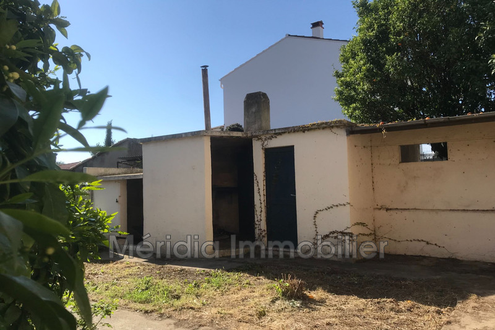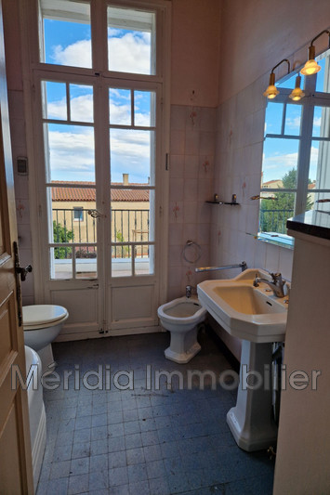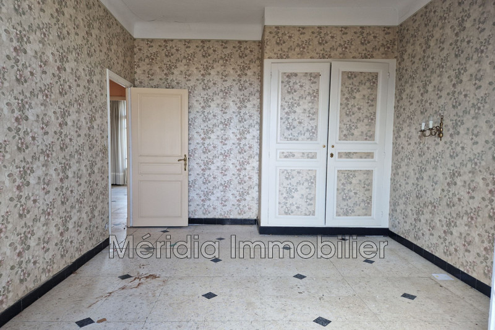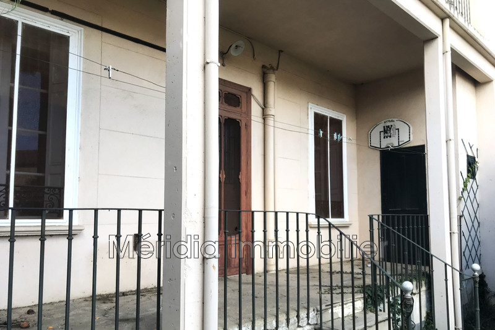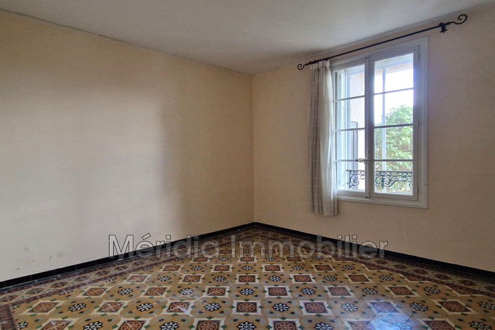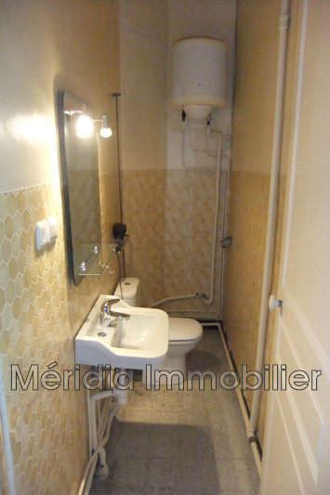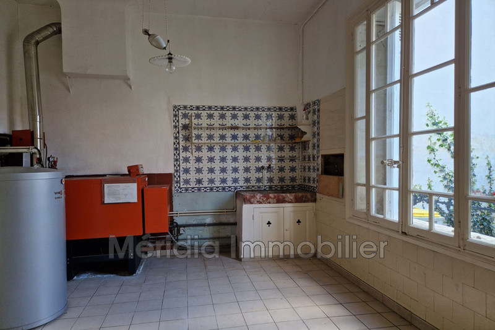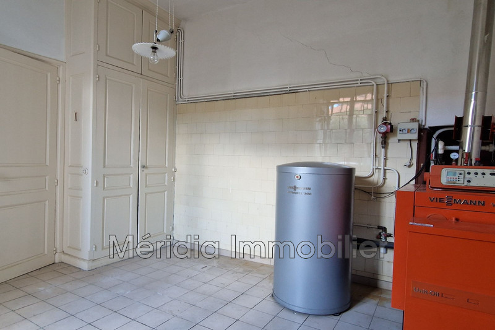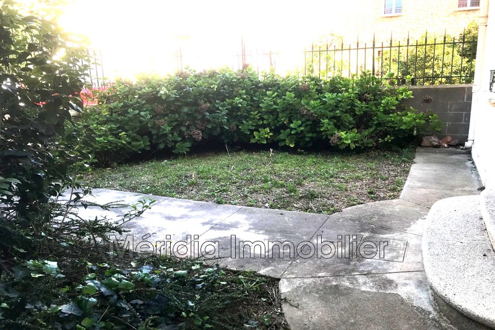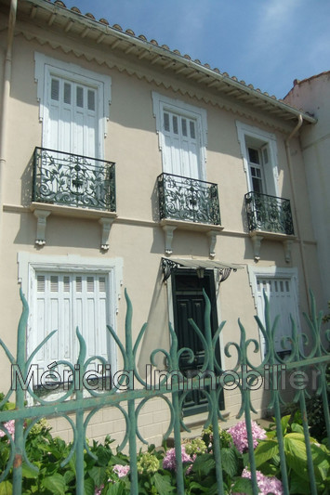MILLAS VILLAGE, house 156 m2
Exclusive, Millas, residential area, beautiful house from the 1920s, 2 sides, 7 rooms, living space approximately 156m² on wooded plot of 326m²:
Ground floor : living room 17.30m², independent kitchen 13.20m², two bedrooms of 14 and 16m².
1st floor : two living rooms of 19 and 16m², independent kitchen 12m², a bedroom and a bathroom of 5.50m².
This house also consists of two 20m² terraces, oil central heating, reversible air conditioning and 220m² of garden with outbuildings.
Very sunny with its East/West exposure, this villa will require renovation work in order to fully benefit from all its potential.
Features
- Surface of the living : 35 m²
- Surface of the land : 326 m²
- Year of construction : 1925
- Exposition : east-west
- Hot water : FUEL
- Inner condition : to renovate
- External condition : a refresh
- Couverture : tiling
- 3 bedroom
- 2 terraces
- 1 bathroom
- 2 WC
Features
- Bungalow rooms
- air conditioning
- dependencies
- loft
- garden
- CALM
Practical information
Energy class
F
-
Climate class
F
Learn more
Legal information
- 187 000 €
Fees paid by the owner, no current procedure, information on the risks to which this property is exposed is available on georisques.gouv.fr, click here to consulted our price list

