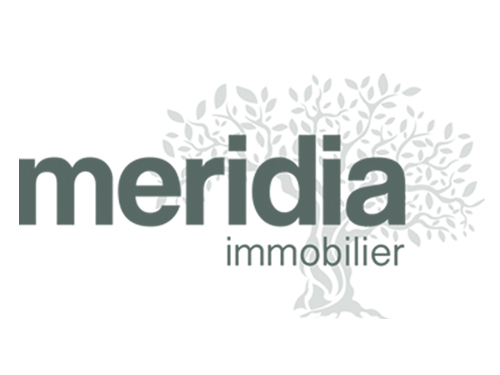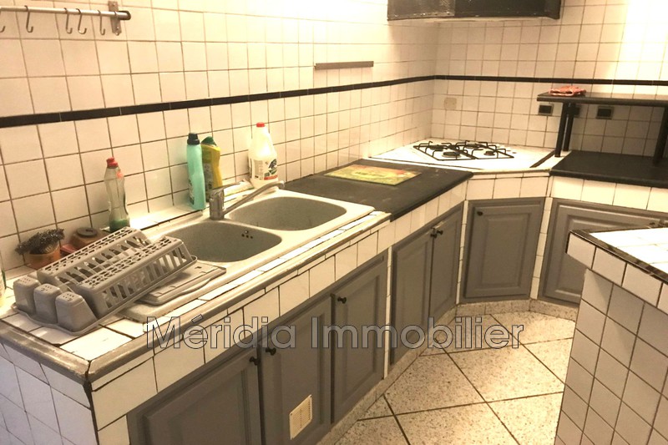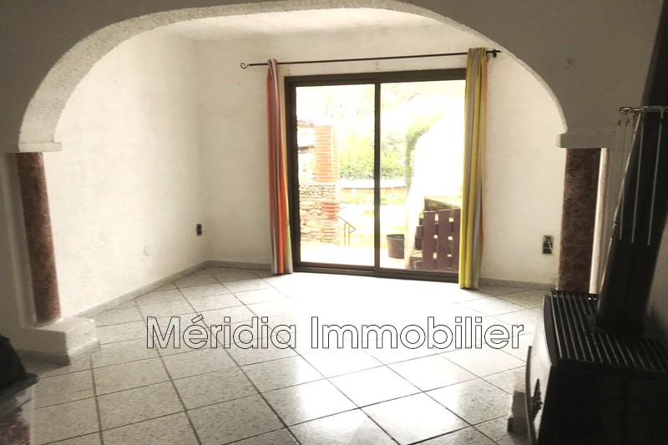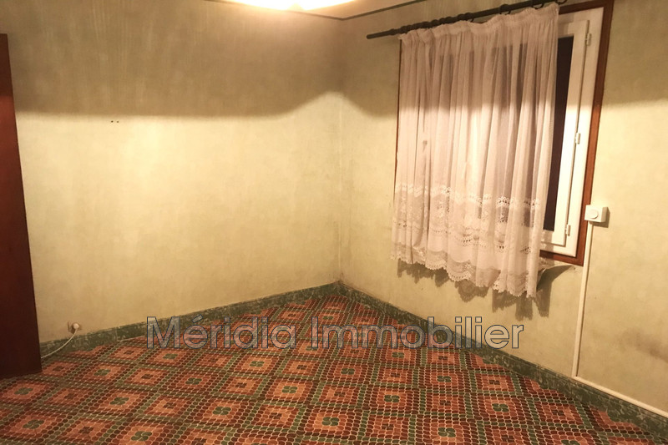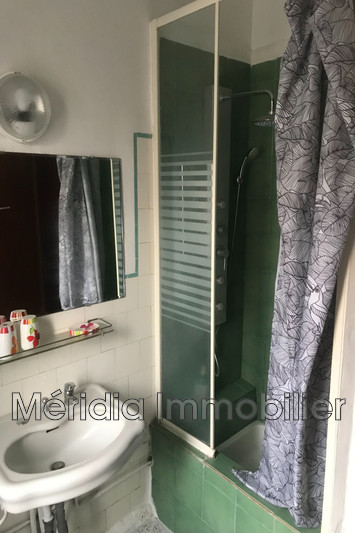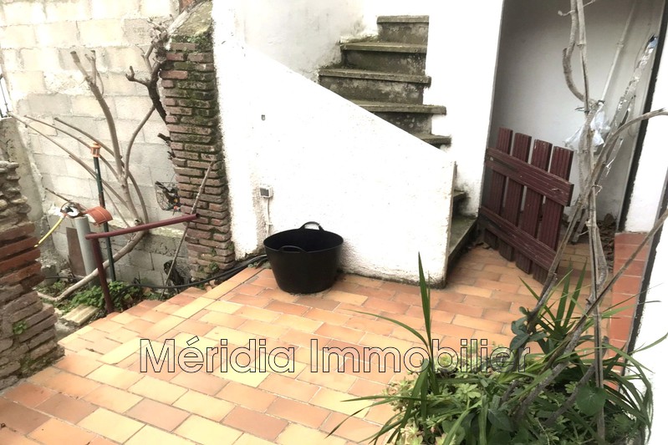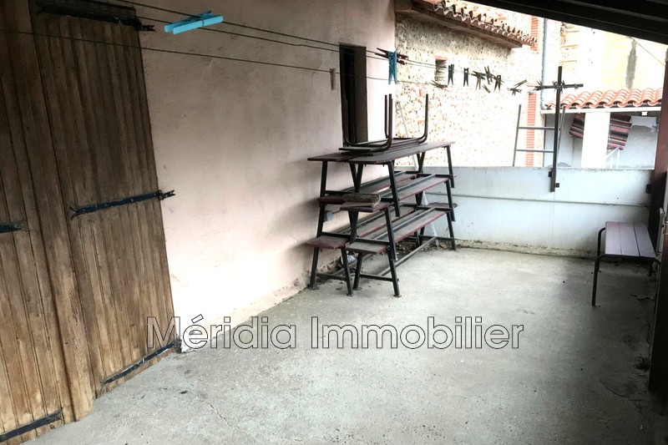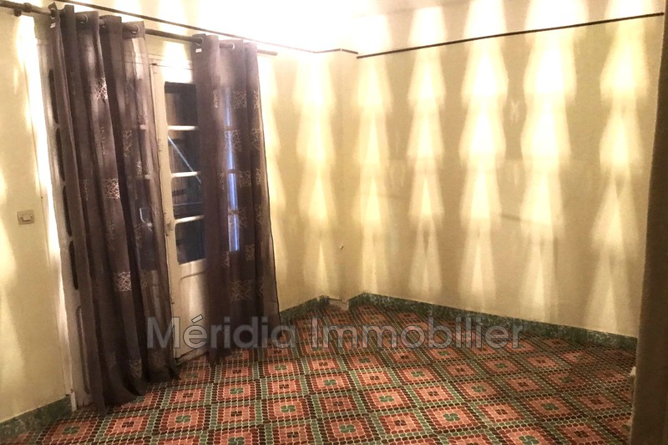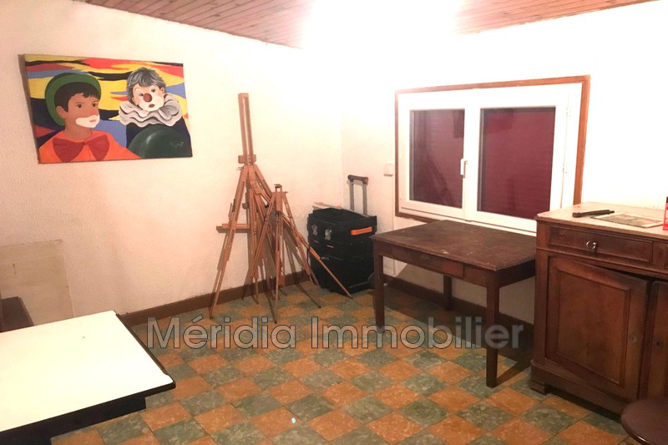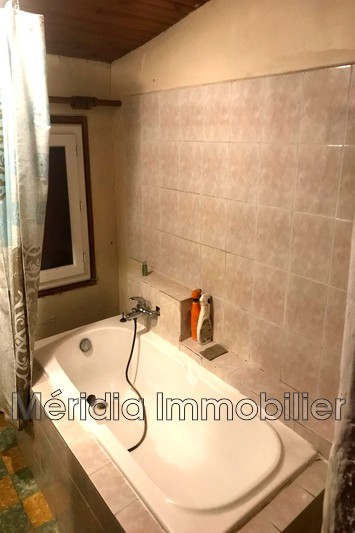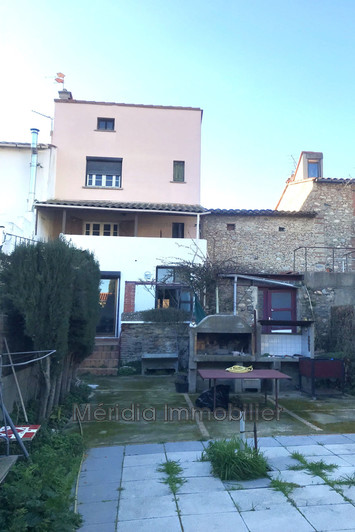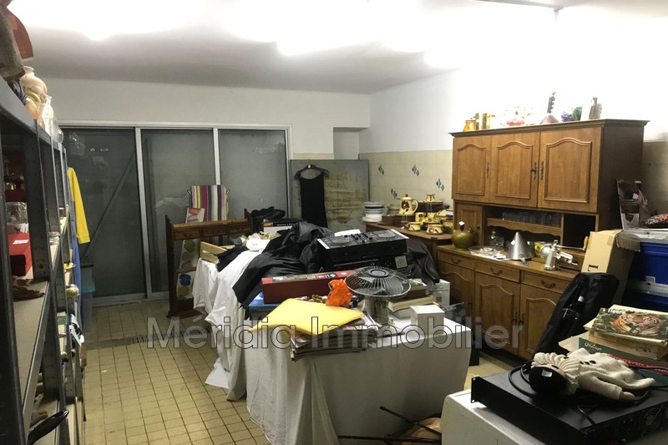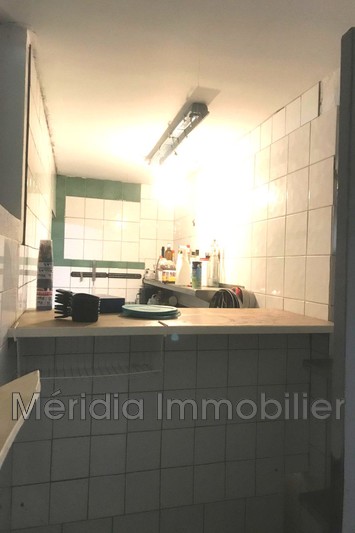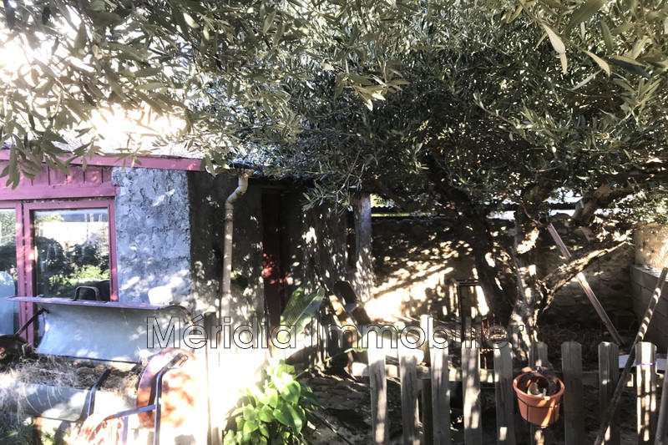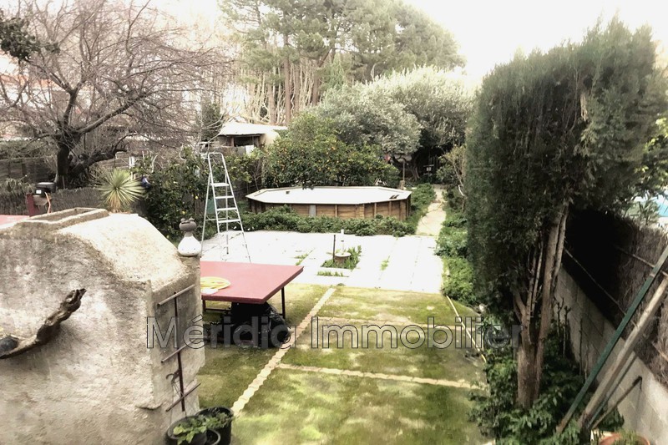MILLAS Downtown, house 202 m2
EXCLUSIVE - Millas, town centre, village house with 2-sided outbuilding, 7 rooms, with a living area of approximately 200m² on a wooded plot of 414m²:
The house (SH120.50m²) : living room 32m², kitchen 11m², 4 bedrooms from 11 to 16m², a shower room and a bathroom.
The outbuilding (SH 80.20m²) : on the ground floor 46.20m², on the 1st floor 34m².
This house also consists of double glazed PVC windows and single glazed wood windows, an electric and wood heating system.
This house, with its stone construction, gives it charm and authenticity. In addition, with its wooded garden and three terraces,
Features
- Surface of the living : 32 m²
- Surface of the land : 414 m²
- Year of construction : 1948
- Exposition : east-west
- Hot water : electric
- Inner condition : to renovate
- Couverture : tiling
- 4 bedroom
- 3 terraces
- 1 bathroom
- 1 shower
Features
- Covered terrace
- double glazing
- garden
- Outbuilding
- annex
Practical information
Energy class
F
-
Climate class
B
Learn more
Legal information
- 189 000 €
Fees paid by the owner, no current procedure, information on the risks to which this property is exposed is available on georisques.gouv.fr, click here to consulted our price list

