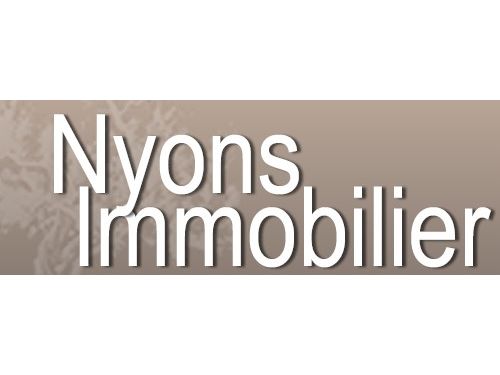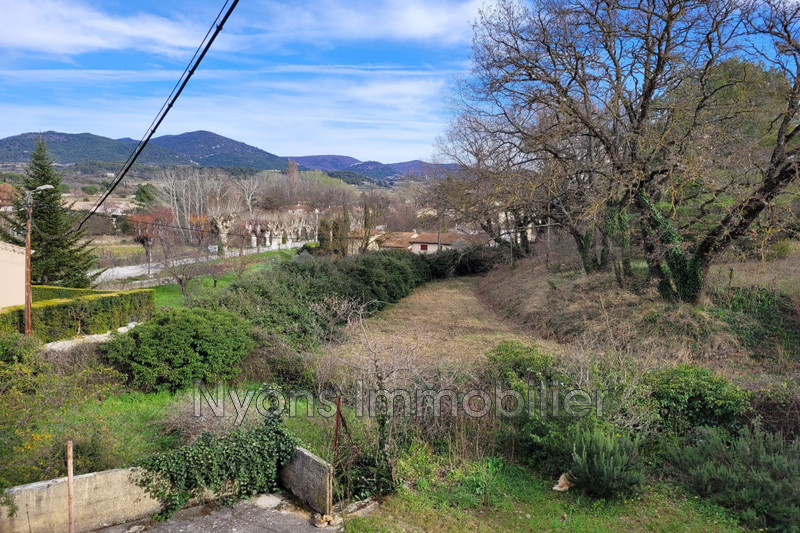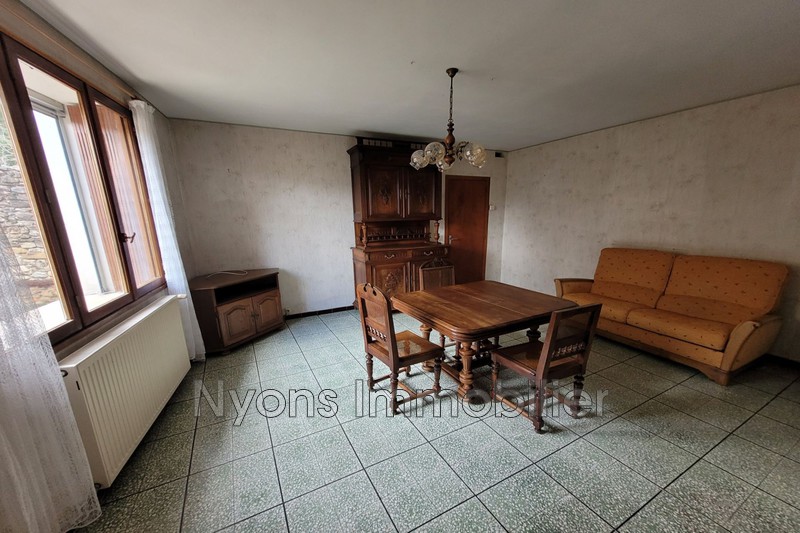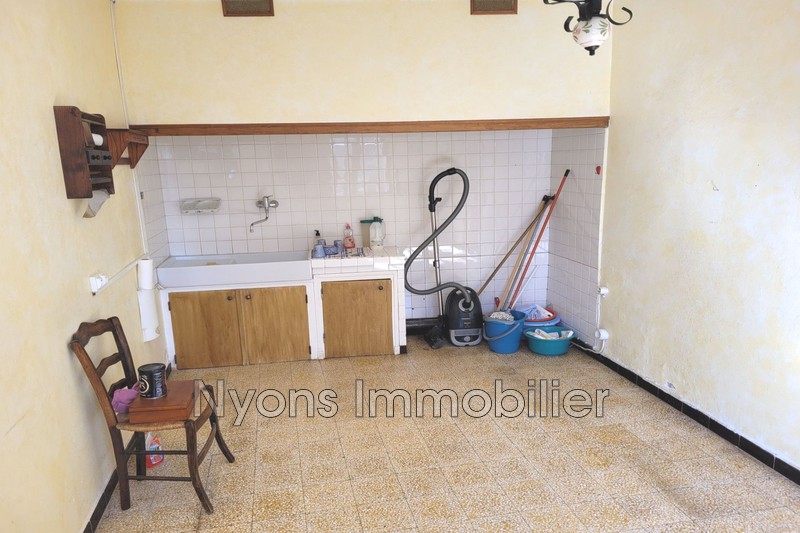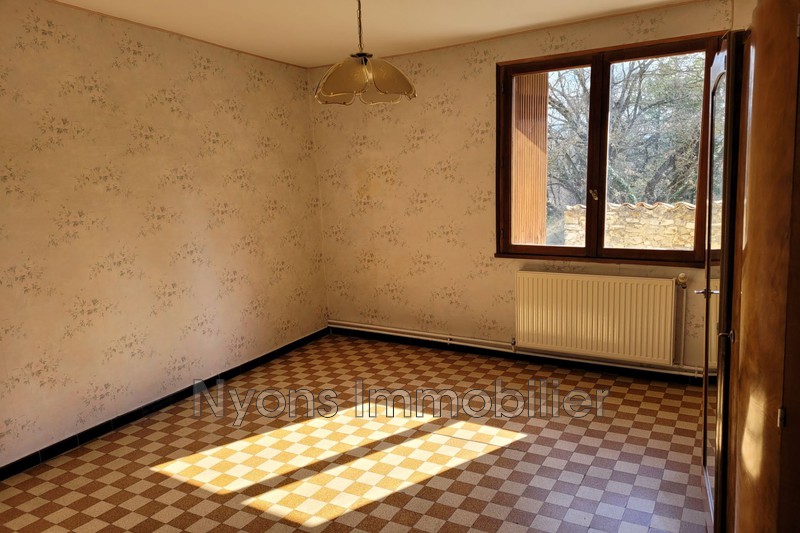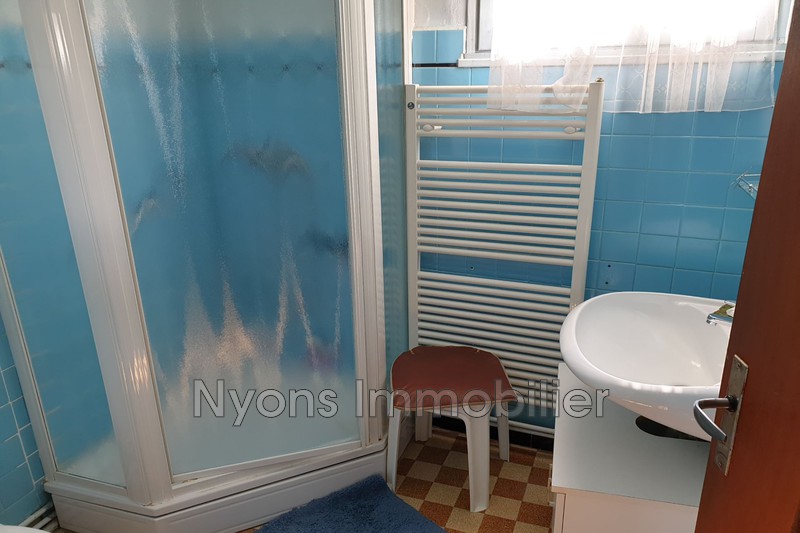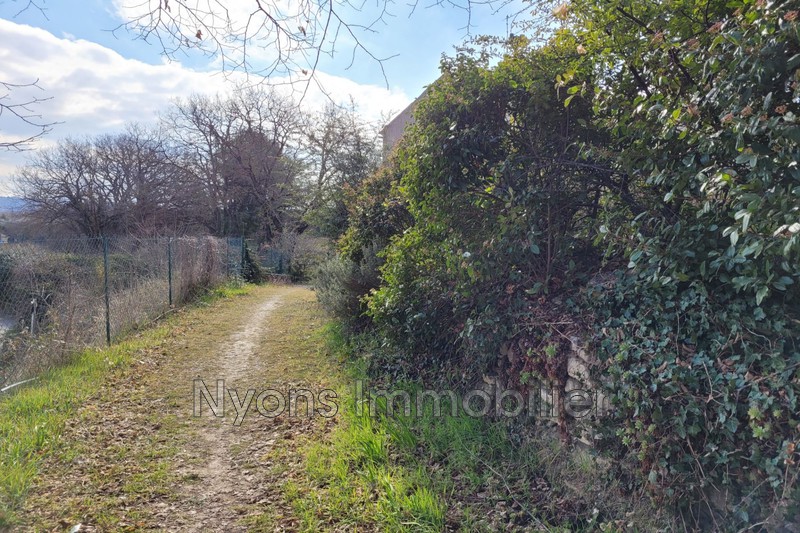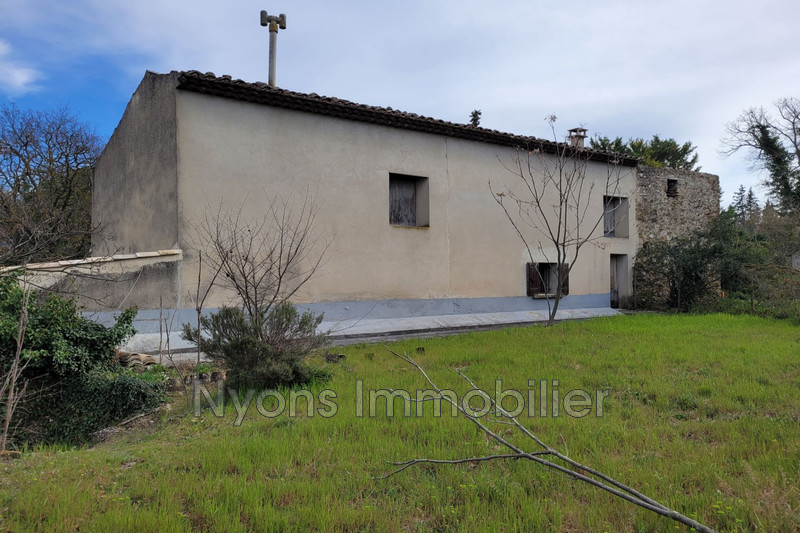MIRABEL-AUX-BARONNIES, house 102 m2
On the edge of a Village with all shops
Semi-detached stone house renovated in the 1950s with a living area of approximately 102 m²
Ground floor : Distribution corridor, Living room 20 m², Separate kitchen 15 m², Cellar, separate wc, Boiler room
Floor : Landing, 3 bedrooms of 11, 13 and 14 m², bathroom (shower) with wc
Fuel central heating - Electric cumulus - Single glazed wood joinery
Convertible attic - Large vaulted cellars - Independent stone shed
Ground 855 m² closed and raised
Renovations to predict
Features
- Surface of the living : 20 m²
- Surface of the land : 955 m²
- Exposition : South East
- View : open
- Hot water : electric
- Inner condition : to renovate
- 3 bedroom
- 1 shower
- 2 WC
- 3 cellars
Features
- CALM
Practical information
Energy class
E
-
Climate class
E
Learn more
Legal information
- 235 000 € fees included
6,38% VAT of fees paid by the buyer (220 900 € without fees), no current procedure, information on the risks to which this property is exposed is available on georisques.gouv.fr, click here to consulted our price list

