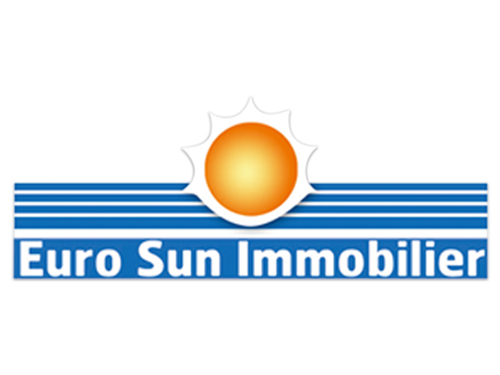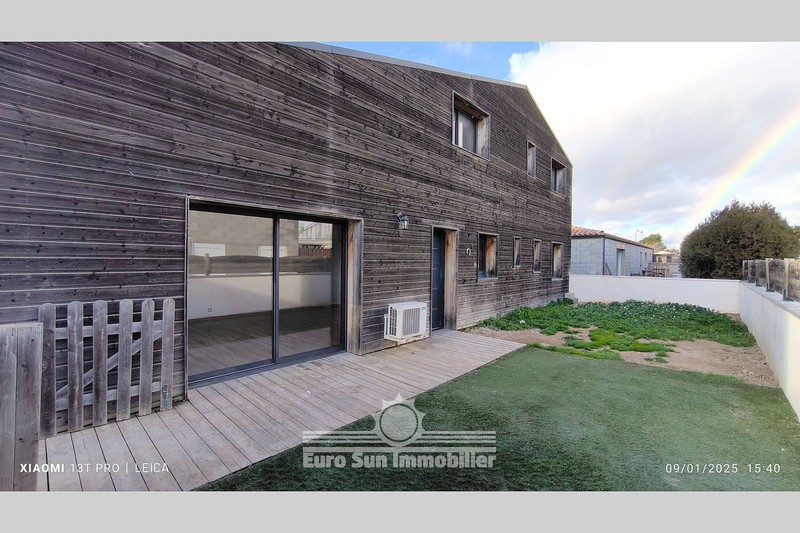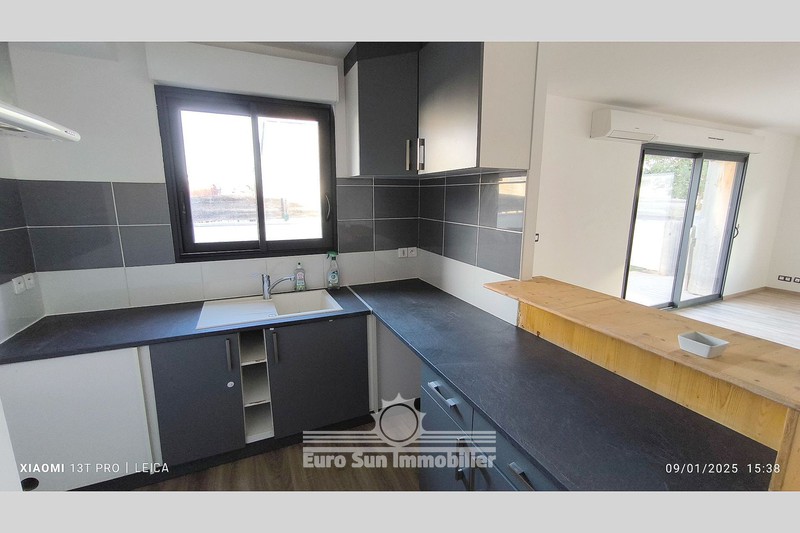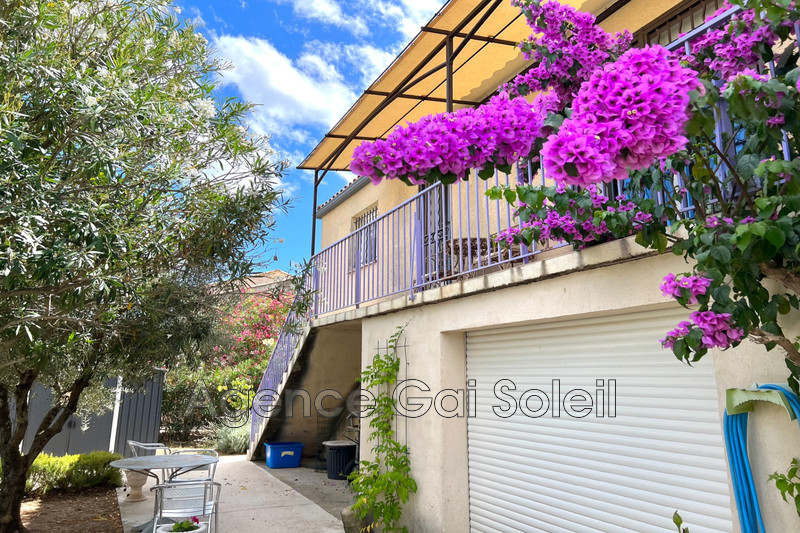MONTADY, house 103 m2
In the commune of Montady in the industrial zone, 2-sided villa from 2015, type T4 of approximately 103 m² built on a plot of 244 m².
DRC:
- Beautiful living space with open kitchen
- Separate toilet
- Cellar
- Master suite with closet and bathroom
Upstairs:
- Two beautiful bedrooms with cupboards
- Bathroom
- Separate toilet
The garden faces EAST, 3 parking spaces available.
Double aluminum glazing, electric roller shutters, reversible air conditioning, construction with double insulation (wood cladding).
Features
- Surface of the living : 43 m²
- Surface of the land : 244 m²
- Year of construction : 2015
- Hot water : electric
- Inner condition : GOOD
- External condition : a refresh
- 3 bedroom
- 1 terrace
- 1 bathroom
- 1 shower
- 2 WC
- 3 parkings
Features
- Bedroom on ground floor
- double glazing
Practical information
Energy class
B
-
Climate class
A
Learn more
Legal information
- 235 000 €
Fees paid by the owner, no current procedure, information on the risks to which this property is exposed is available on georisques.gouv.fr, click here to consulted our price list











