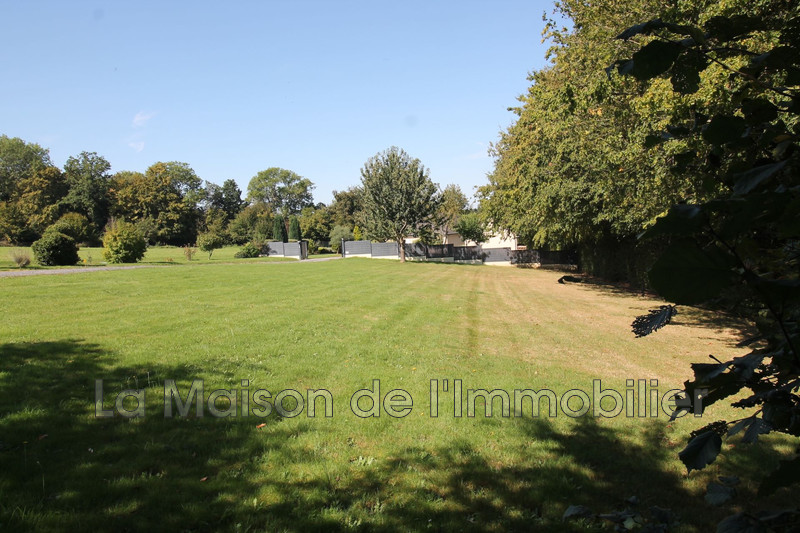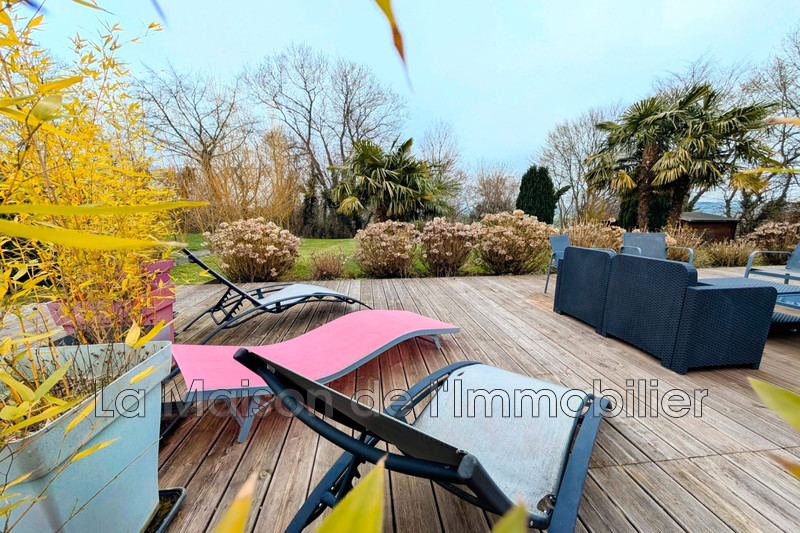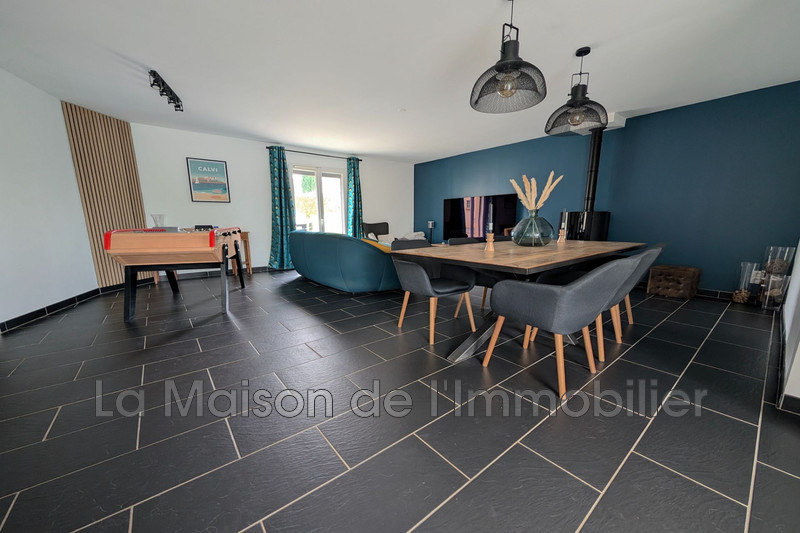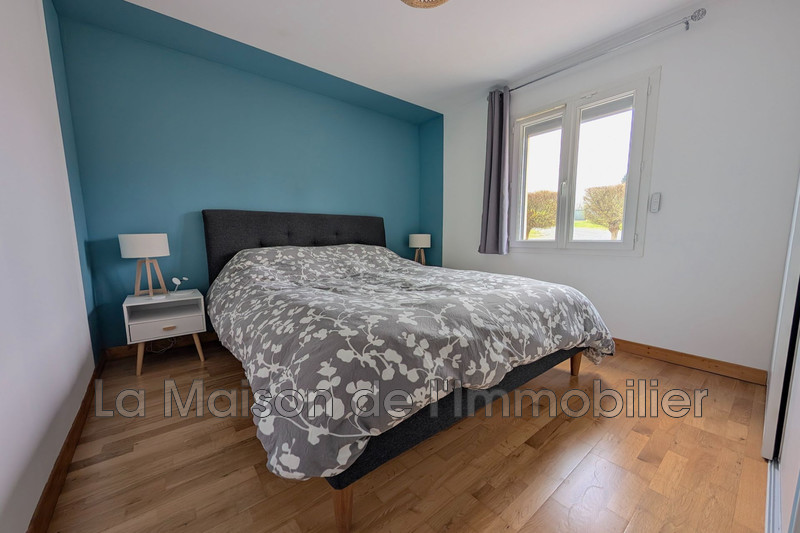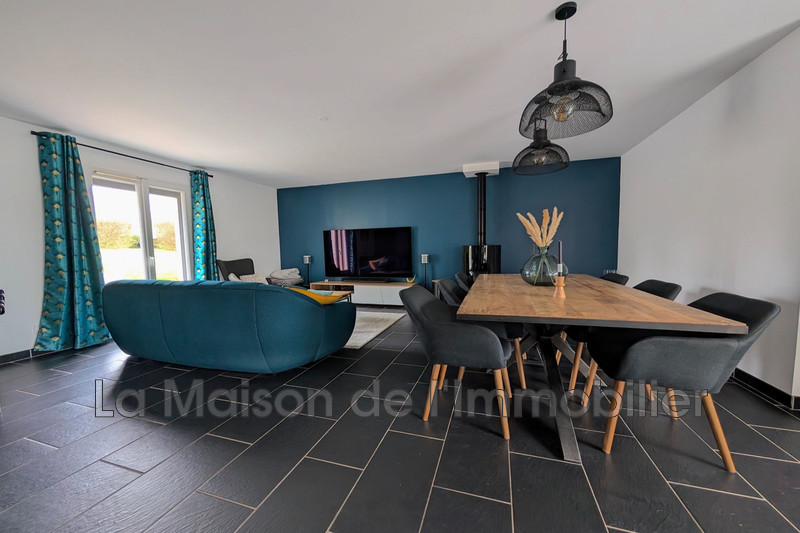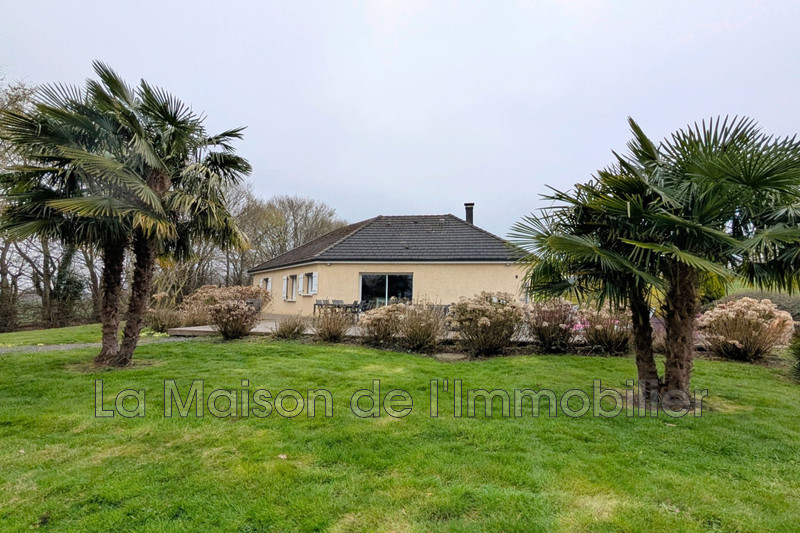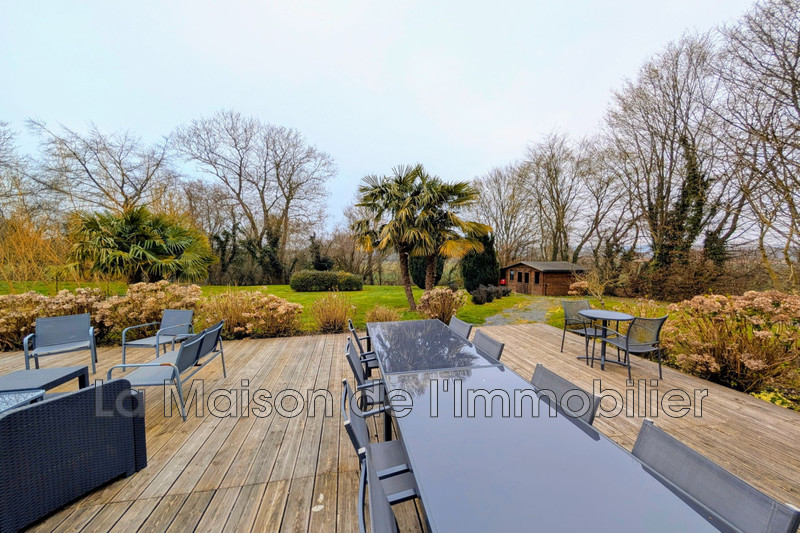SAINT-DENIS-DES-MONTS VILLAGE, pavilion 111 m2
Property from 2009 on 4181m2 of land including a single-story house of 111m2 living space.
Pavilion composed of entrance hall, toilet, fitted/equipped kitchen open to living room/lounge, pantry, 3 bedrooms, bathroom + shower.
Double independent garage of 39m2 with mezzanine section.
16m2 wooden chalet with water and electricity.
The +++
- Possibility of detaching a building plot of 1020m2, currently marked out (positive CU from June 2023) and separated from the main house by a fence.
-Single-story pavilion completely refurbished.
- Large wooden terrace of approximately 250m2 with unobstructed view of the camp
Features
- Surface of the living : 45 m²
- Surface of the land : 4181 m²
- Year of construction : 2009
- View : campaign
- Hot water : electric
- Inner condition : excellent
- External condition : GOOD
- Couverture : tiling
- 3 bedroom
- 1 terrace
- 1 bathroom
- 1 WC
- 1 garage
Features
- Bedroom on ground floor
- double glazing
- Laundry room
- Automatic gate
Practical information
Energy class
C
-
Climate class
A
Learn more
Legal information
- 308 000 €
Fees paid by the owner, no current procedure, information on the risks to which this property is exposed is available on georisques.gouv.fr, click here to consulted our price list



