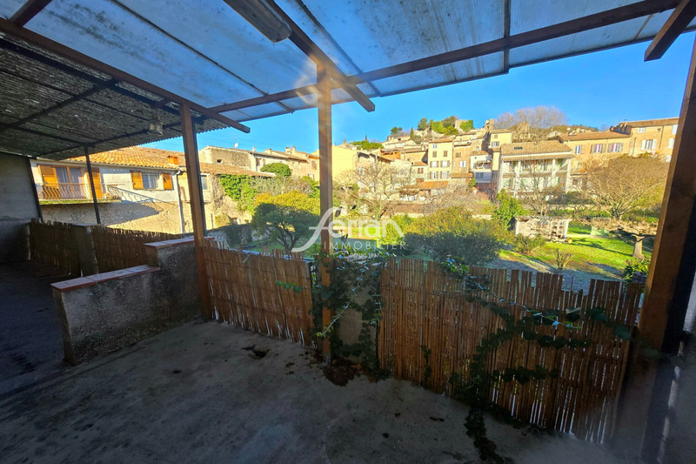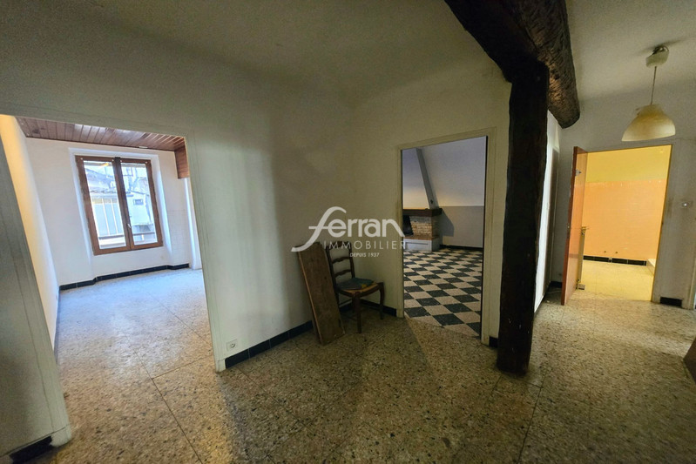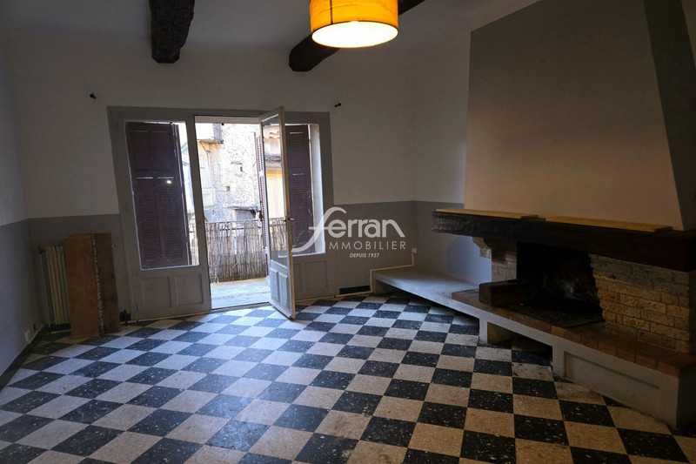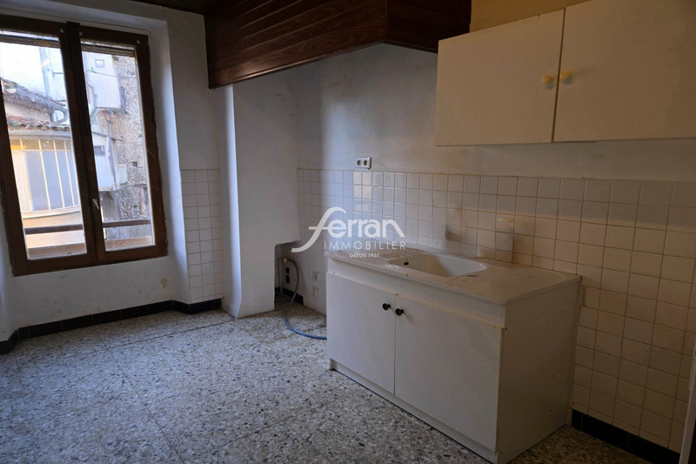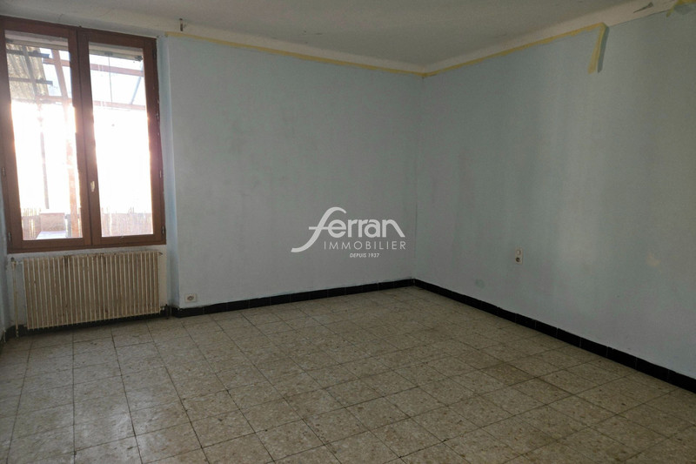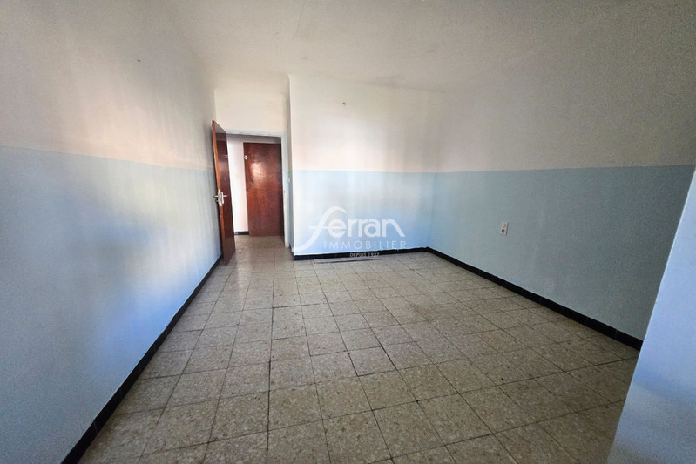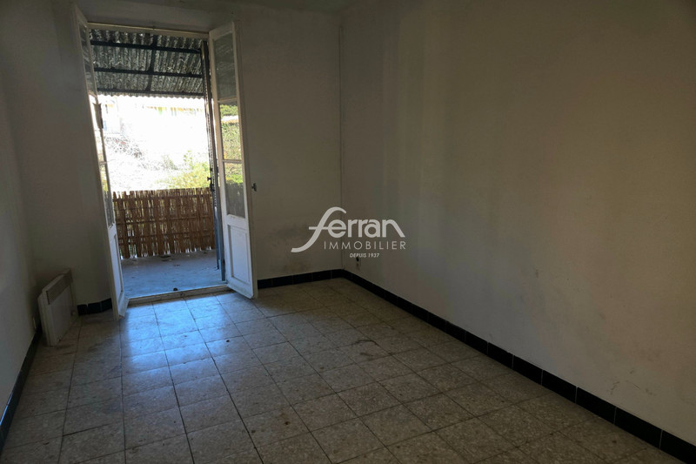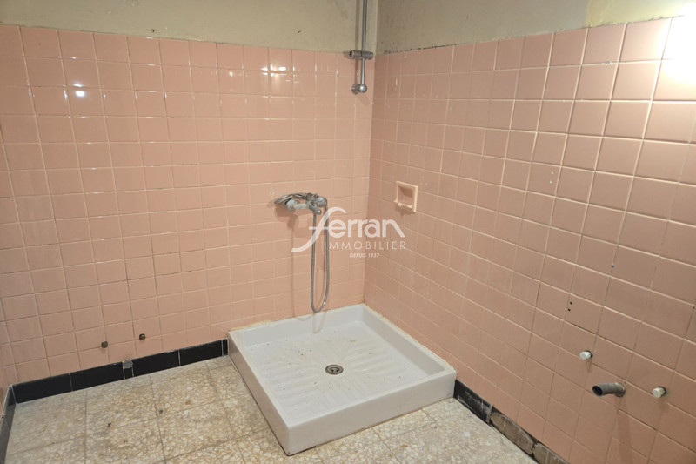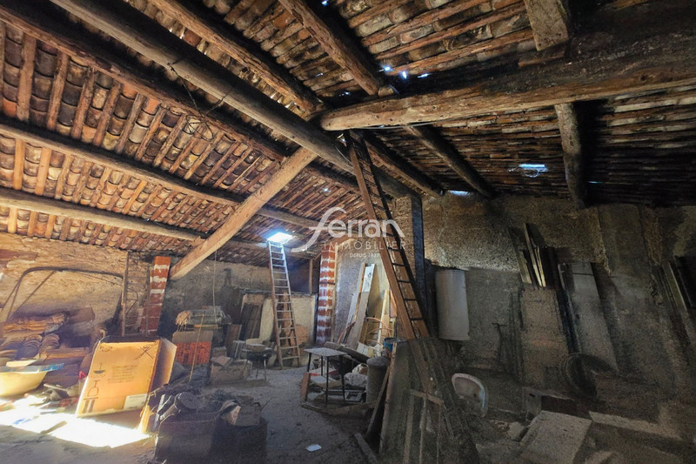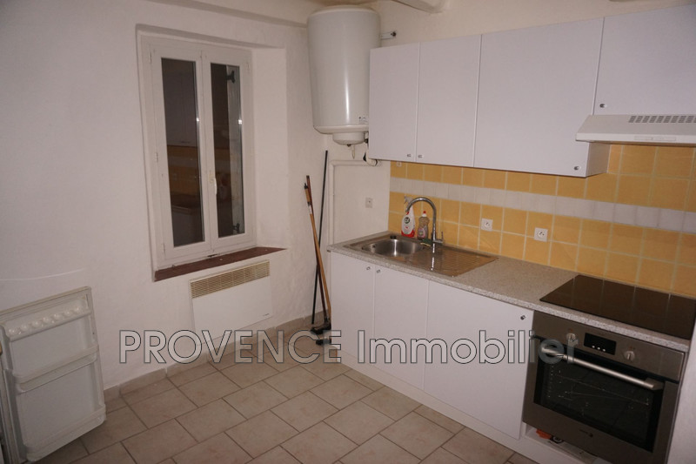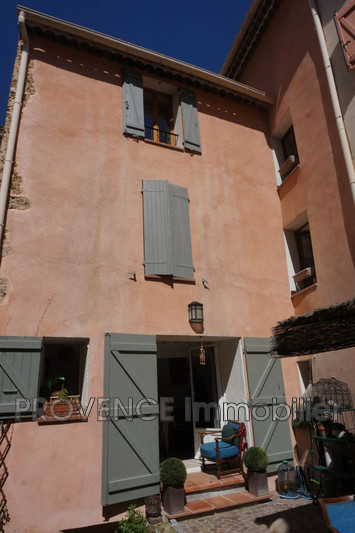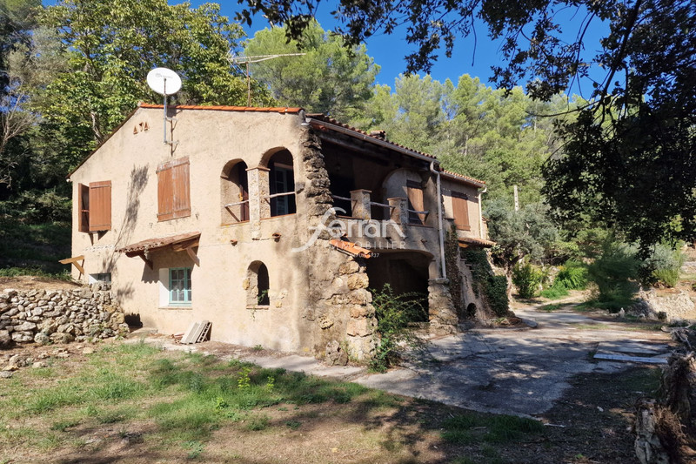SALERNES Downtown, house 100 m2
Village house in Salernes - Village house, dual aspect, to renovate comprising on the ground floor: a shed / garage with access to a private garden; on the 1st floor: 4-room apartment with an entrance, a separate kitchen, a living room / lounge with French window opening onto a terrace, 3 bedrooms, one with French window opening onto a terrace, a shower room, a separate toilet with laundry room; on the 2nd floor: attic that can be fully converted.
Work to be planned but huge potential! East/West exposure. In the heart of the village with countryside view
Features
- Surface of the living : 25 m²
- Surface of the land : 130 m²
- Year of construction : 1800
- Exposition : east-west
- View : urban
- Hot water : electric
- Inner condition : to renovate
- External condition : to renovate
- Couverture : tiling
- 3 bedroom
- 2 terraces
- 1 shower
- 1 WC
- 1 garage
Practical information
Energy class
Not subject to epcs
-
Climate class
Not subject to epcs
Learn more
Legal information
- 262 000 €
Fees paid by the owner, no current procedure, information on the risks to which this property is exposed is available on georisques.gouv.fr, click here to consulted our price list



