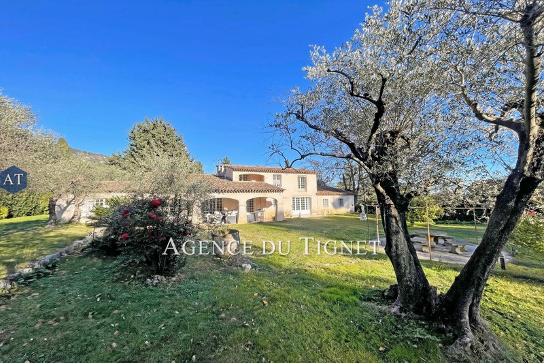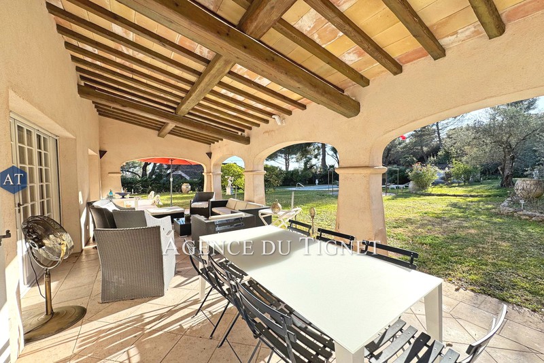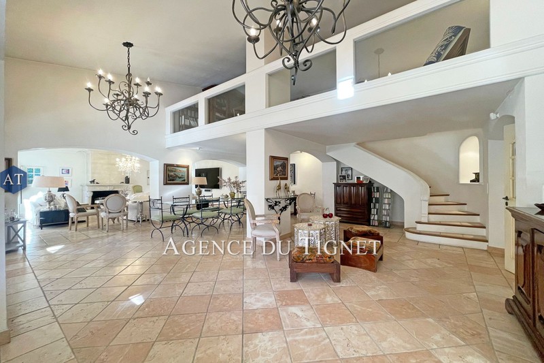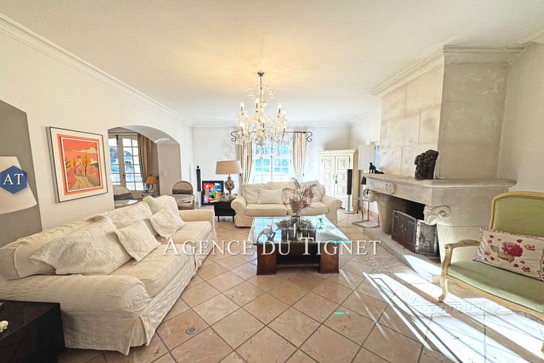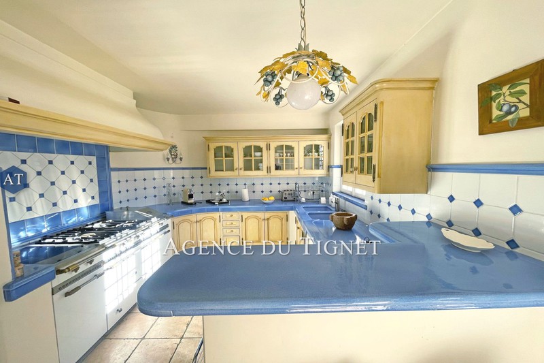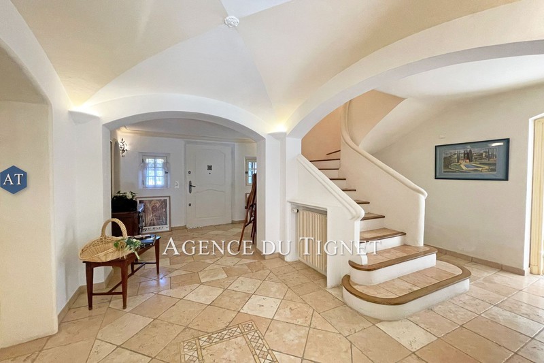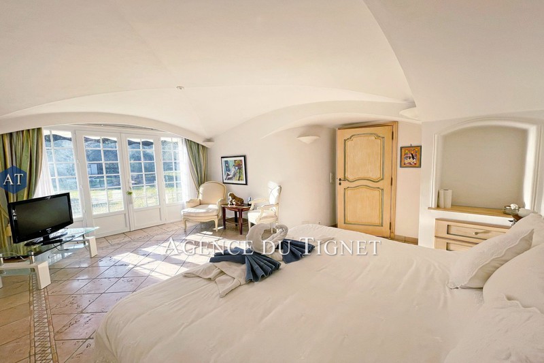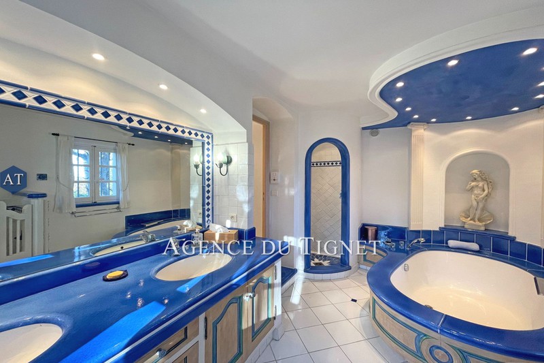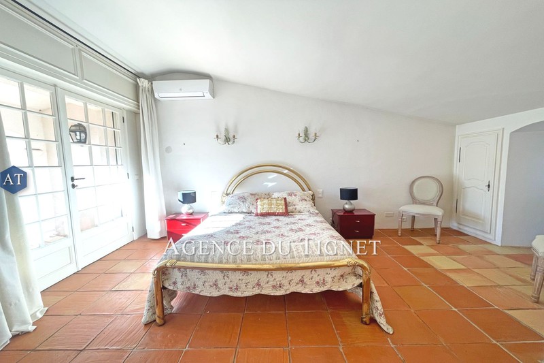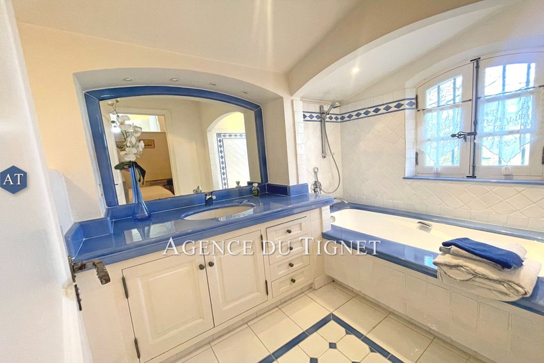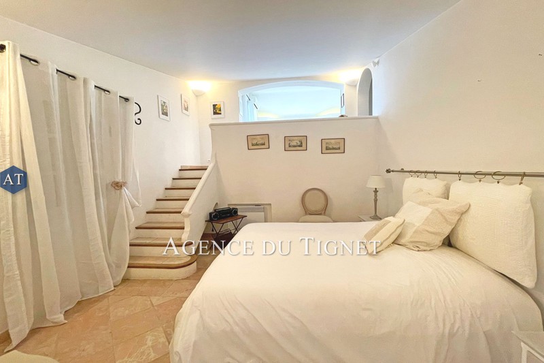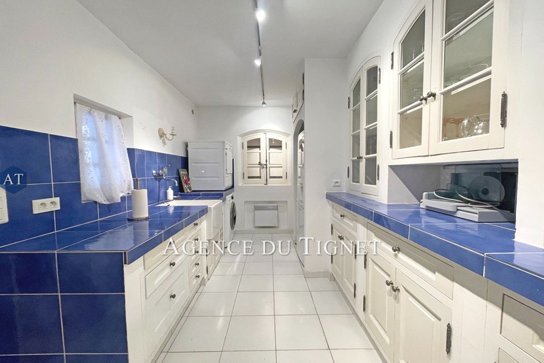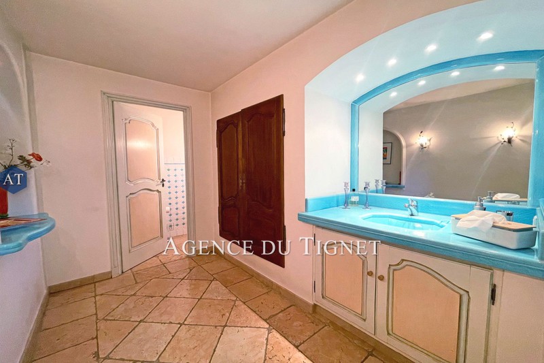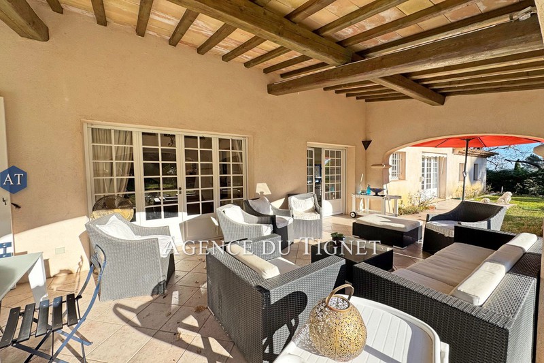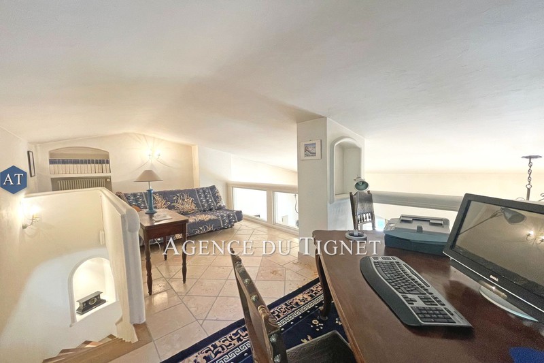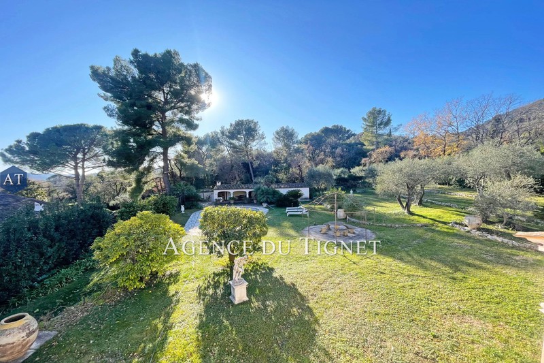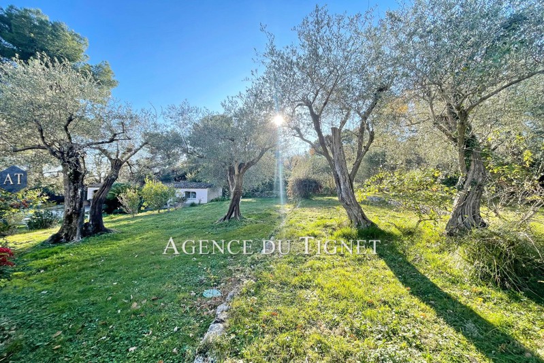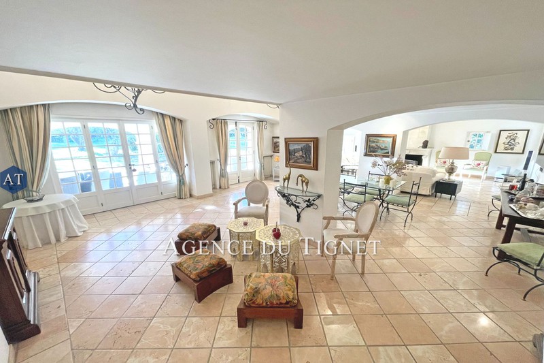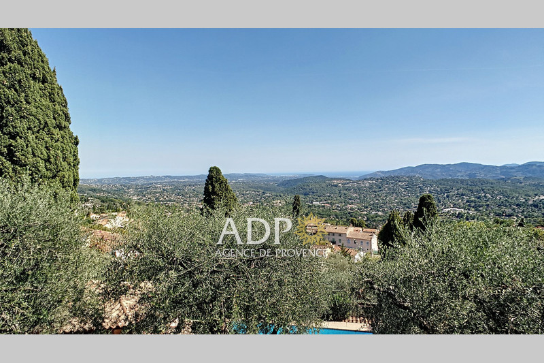SPÉRACÈDES residential, Mansion 251,8 m2
Located in the charming village of Spéracèdes, discover this sumptuous 266m² architect-designed house, designed to offer comfort and serenity.
Upon entering, you will be greeted by a spacious and warm hall, the 76m² living room with a mezzanine which overlooks this living space, offers an ideal setting for entertaining.
The fully equipped kitchen will meet all your expectations.
The house has a master bedroom with bath and shower, each bedroom has its own dressing room and bathroom.
A large basement of approximately 50m² completes this property, as well as a studio and an outbuilding to be fitted out according to your needs.
Outside, the flat land decorated with numerous olive trees is a real green setting.
A beautiful swimming pool with summer kitchen, all in absolute calm.
Two tiled garages complete this residence.
Features
- Surface of the living : 76 m²
- Surface of the land : 2500 m²
- Year of construction : 1977
- Exposition : South West
- View : open
- Hot water : Fuel and power
- Inner condition : to modernize
- External condition : GOOD
- 3 bedroom
- 1 terrace
- 3 bathrooms
- 1 shower
- 4 WC
- 2 garage
- 1 cellar
Features
- Piscine traditionelle
- Pool house avec cuisine d'été
- Suite
- Cheminée ouverte
- Bedroom on ground floor
- Double et simple vitrage
- Automatic Watering
- Garages ouverture auto.
- Automatic gate
- Absolute calm
Practical information
Energy class
E
-
Climate class
E
Learn more
Legal information
- 845 000 €
Fees paid by the owner, no current procedure, information on the risks to which this property is exposed is available on georisques.gouv.fr, click here to consulted our price list


