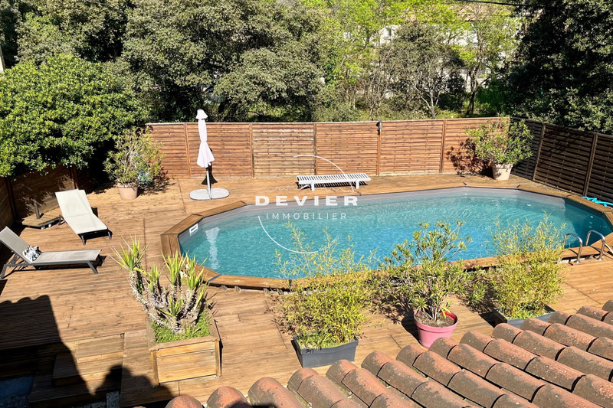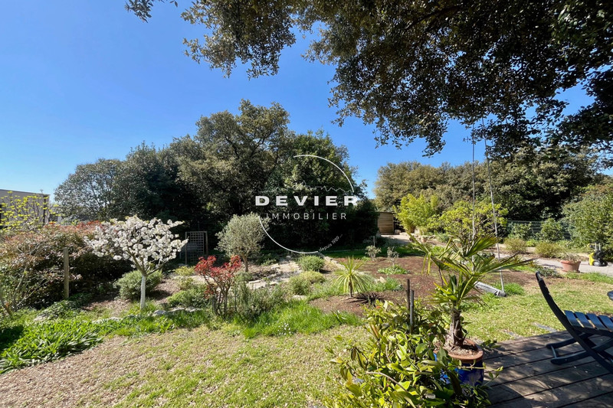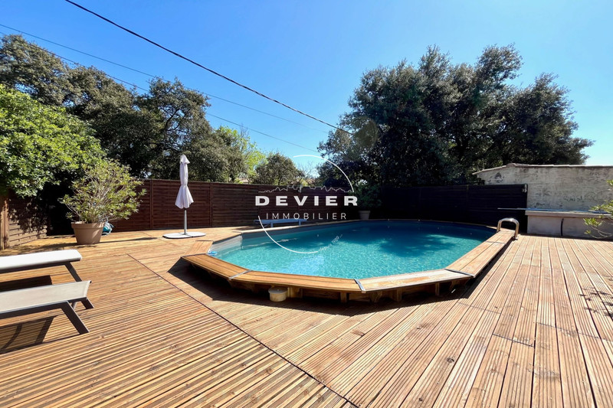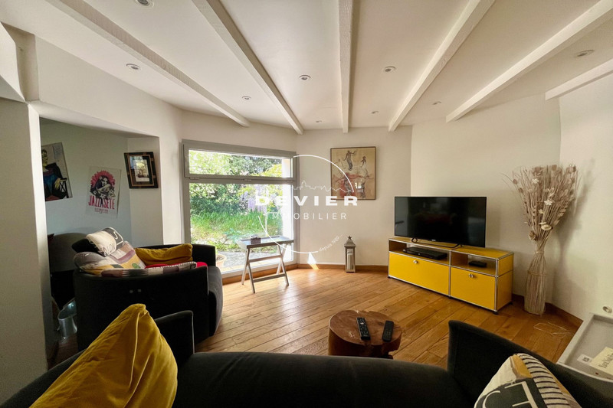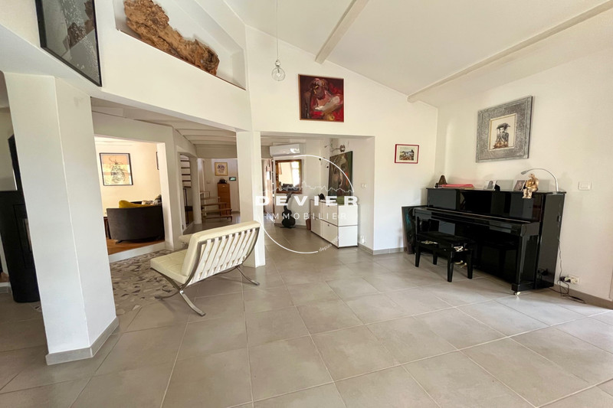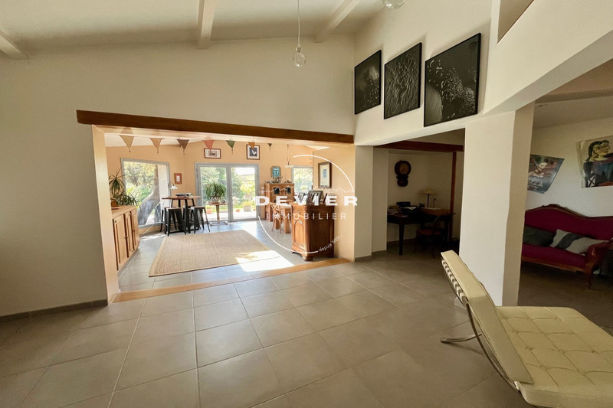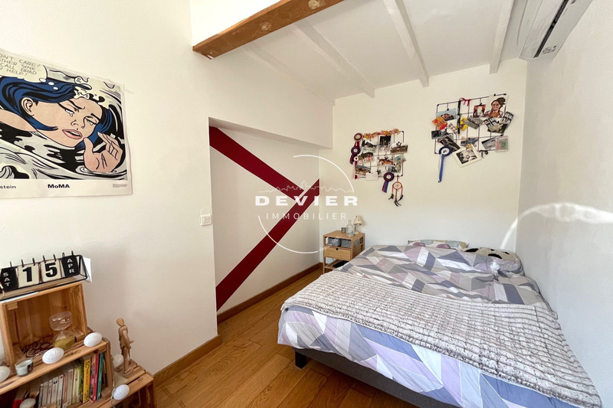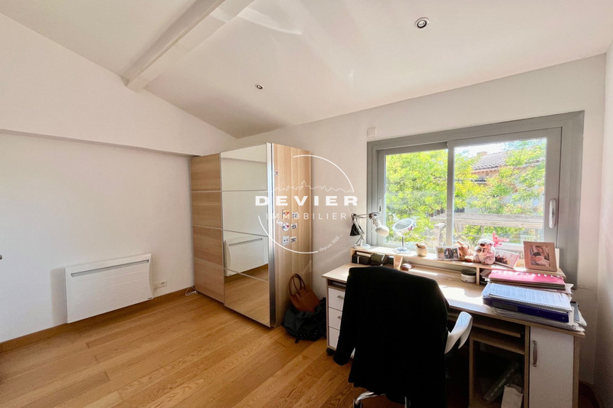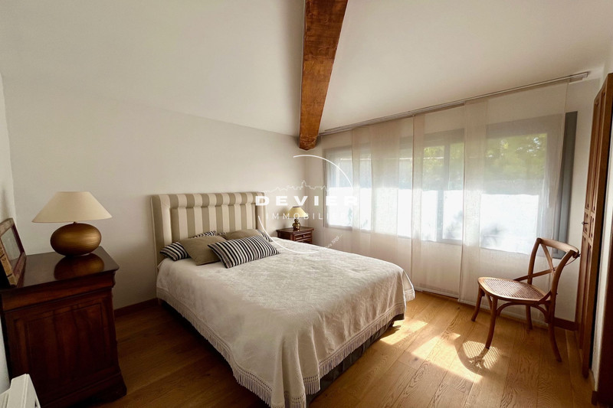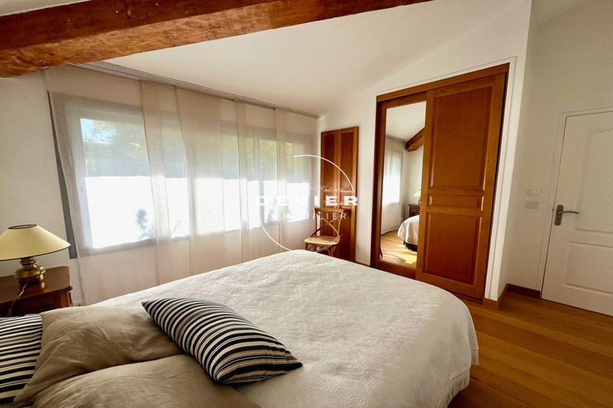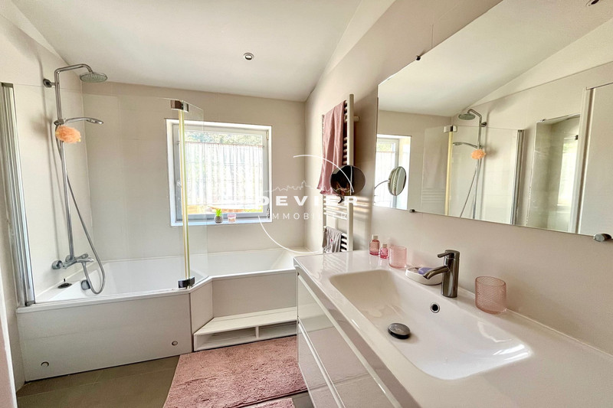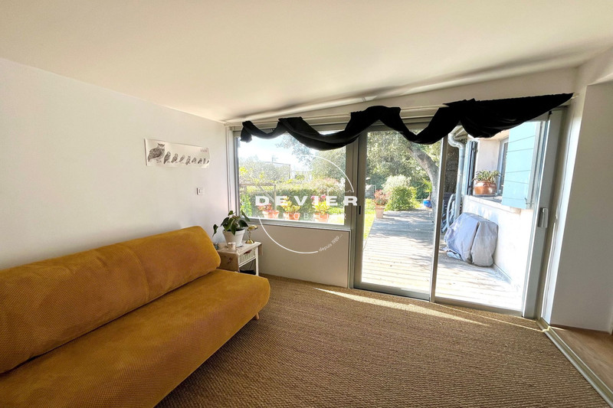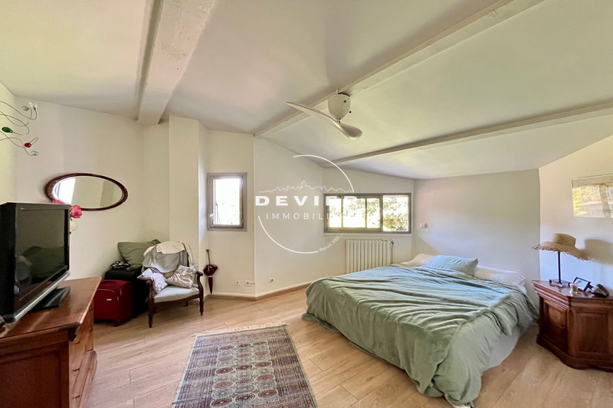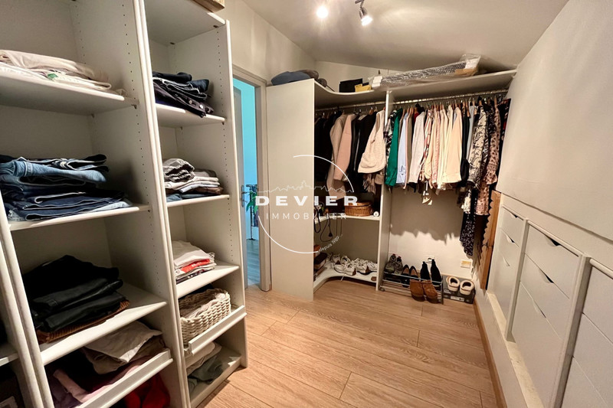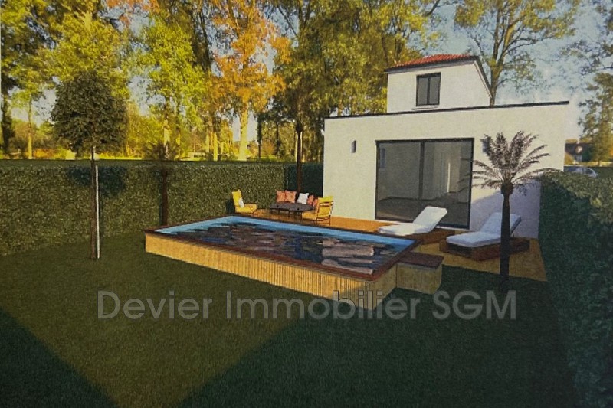SUSSARGUES, house 164 m2
Magnificent villa in Sussargues with 160m² of living space and 1207m² of land.
This villa offers on the ground floor a large living room with work space and TV, a large, very bright, equipped kitchen with terrace access, an office, 2 beautiful bedrooms, one with a closet, a bathroom, a separate toilet and a laundry room.
Upstairs, the house has a single, very spacious master suite with dressing room, bathroom with WC and attic.
Outside, the house has a large salt water swimming pool with its terrace, a second terrace on the kitchen side, 2 workshops and a garage.
The wooded land avoids being overlooked.
This town has quality services such as reversible air conditioning, wood stove, gas underfloor heating, automatic watering, electric roller shutters, electric gate...
Close to shops and public transport (on average 2 minutes on foot).
Features
- Surface of the living : 80 m²
- Surface of the land : 1207 m²
- Year of construction : 1980
- Exposition : SOUTH
- View : garden
- Hot water : electric
- Inner condition : GOOD
- External condition : GOOD
- Couverture : tiling
- 3 bedroom
- 2 terraces
- 1 bathroom
- 1 shower
- 2 WC
- 1 garage
- 4 parkings
Features
- reversible air conditioning
- double glazing
- Salt pool
- CELLAR
- fireplace
- Automatic Watering
Practical information
Energy class
C
-
Climate class
B
Learn more
Legal information
- 560 000 €
Fees paid by the owner, no current procedure, information on the risks to which this property is exposed is available on georisques.gouv.fr, click here to consulted our price list


