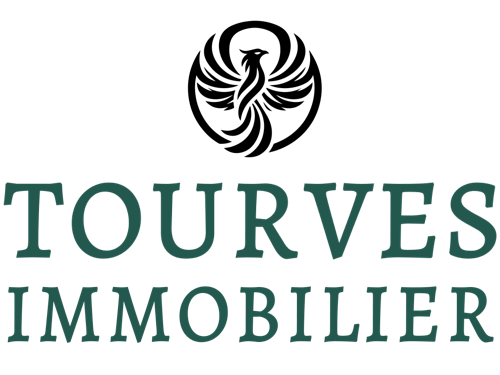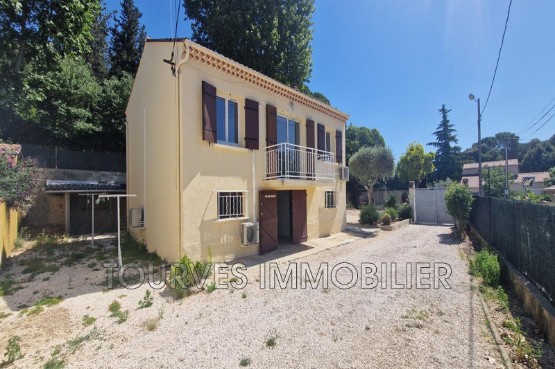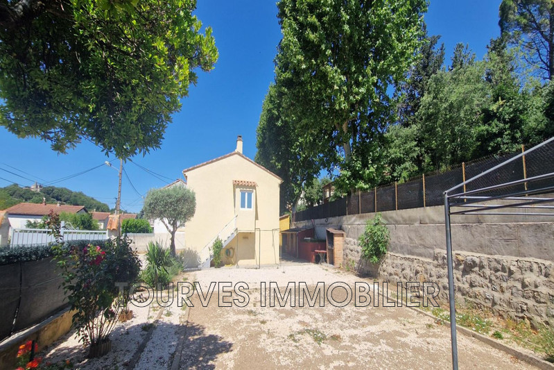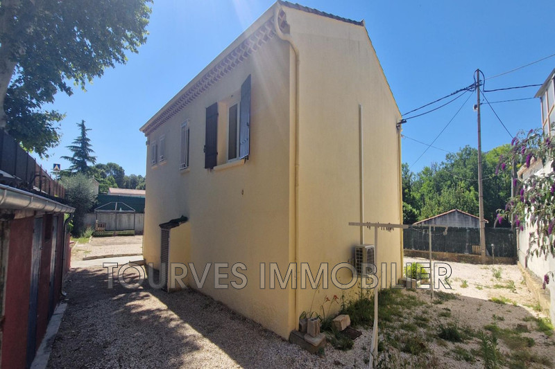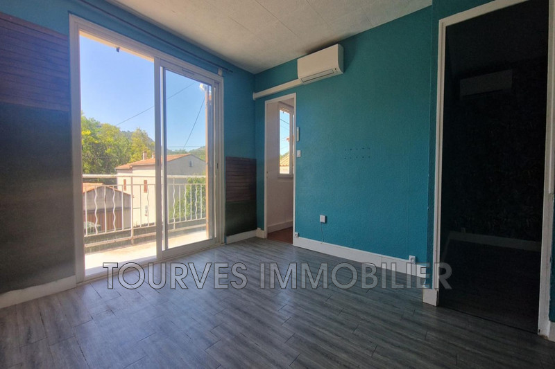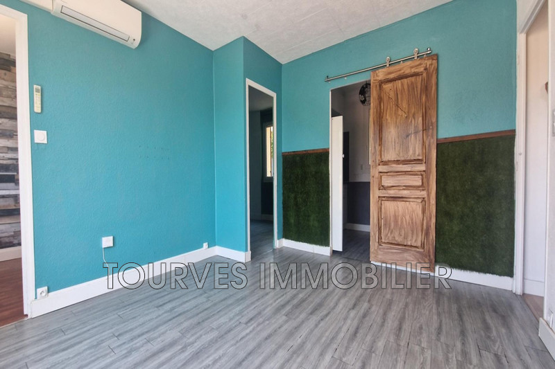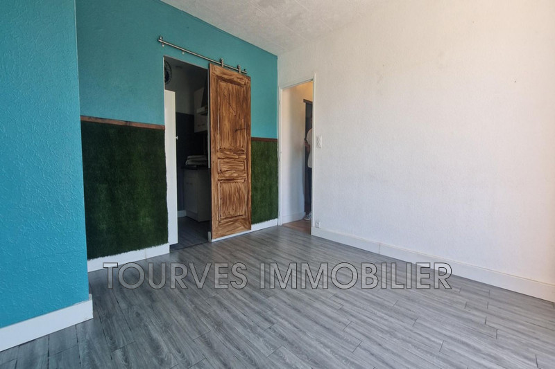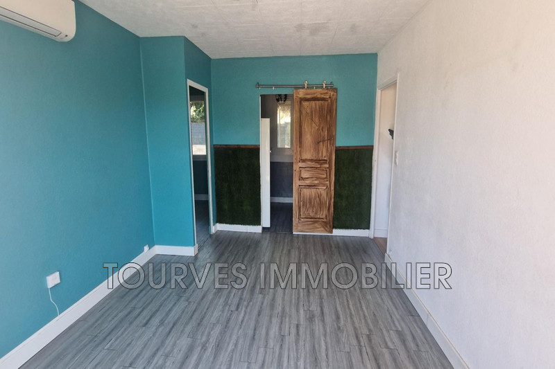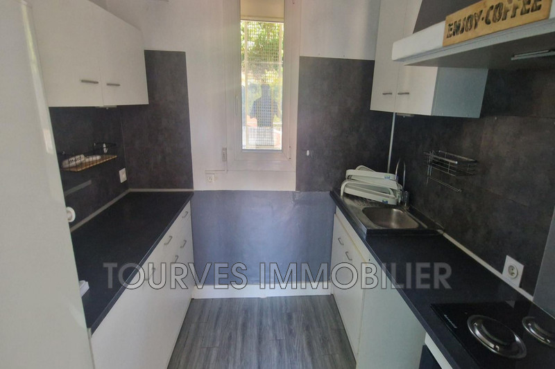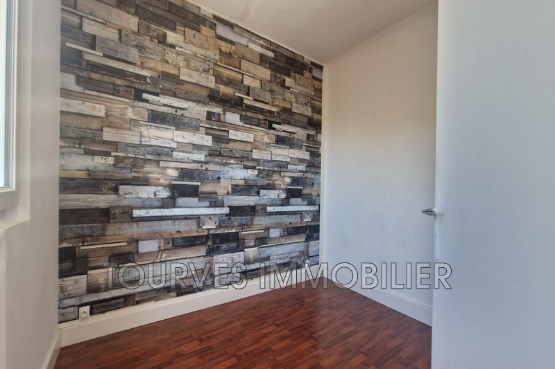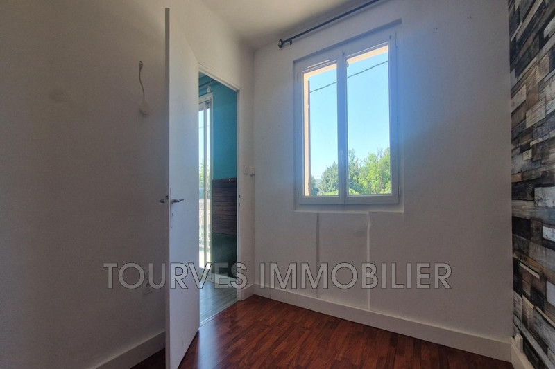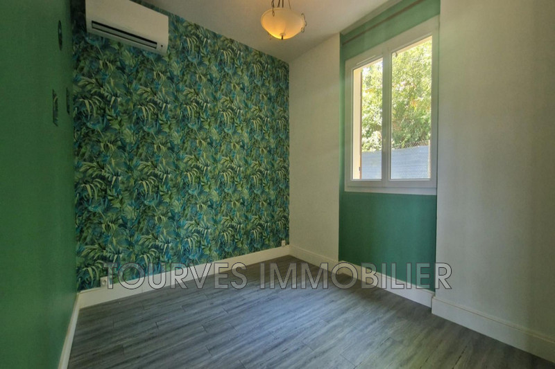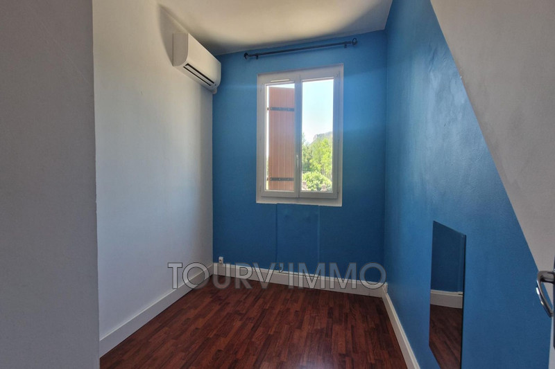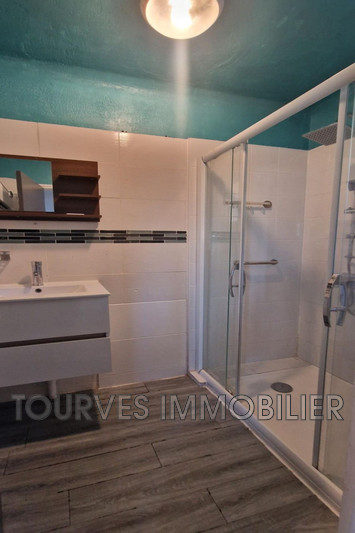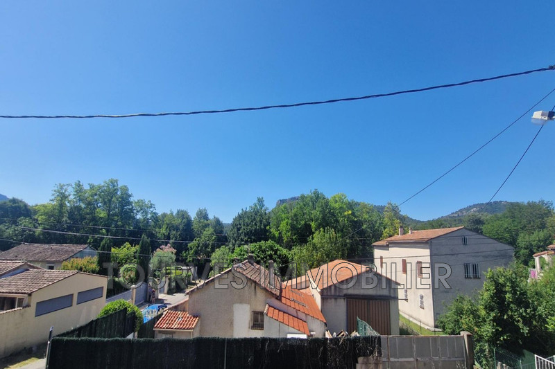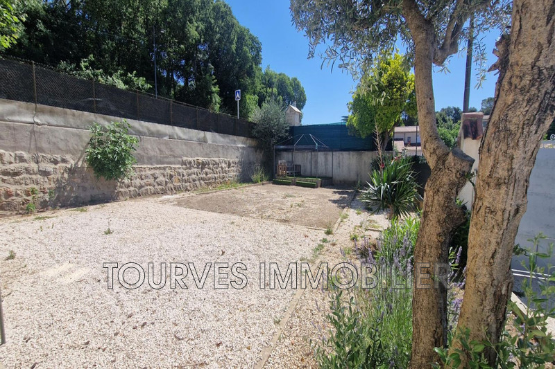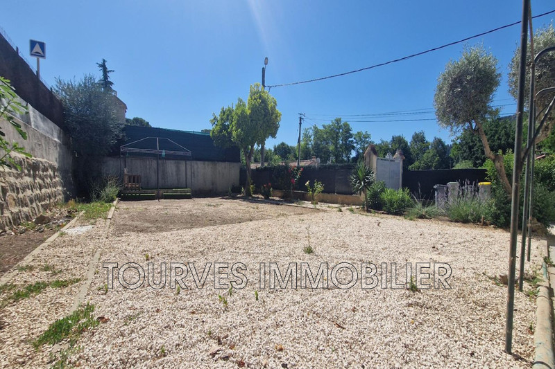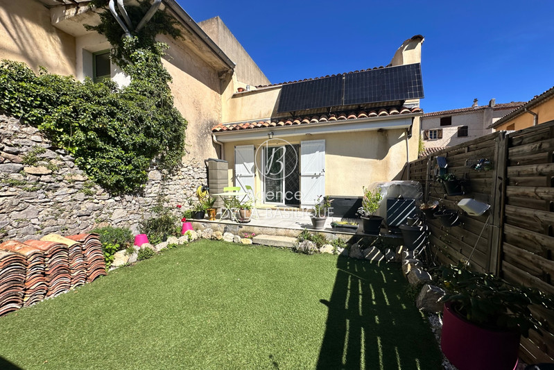TOURVES, house 124 m2
Near the village of TOURVES, we offer you this detached villa with a surface area of 68 m² on two levels with a convertible basement (height 1.80m) for a total floor area of 124 m².
The villa faces south on a plot of land of 582 m², fully fenced and planted with trees.
The property is composed as follows:
On the ground floor, a garage, a laundry room and a workshop. All three with an area of more than 21 m² each.
On the 1st floor , an entrance, a living room of 18 m², an independent and equipped kitchen, three bedrooms (9m², 9m² and 10m²), a bathroom and a separate toilet.
This charming villa is equipped with double glazing, reversible air conditioning and aluminum shutters. The roof was replaced around ten years ago and the facade renovated in 2023.
We benefit from mains sewerage and municipal water supply.
TO GRAB
Features
- Surface of the living : 18 m²
- Surface of the land : 582 m²
- Exposition : SOUTH
- View : open
- Hot water : electric
- Inner condition : GOOD
- 3 bedroom
- 1 shower
- 1 WC
- 1 garage
- 3 parkings
- 2 cellars
Features
- double glazing
- AIR CONDITIONING
Practical information
Energy class
Comming soon
-
Climate class
Comming soon
Learn more
Legal information
- 350 000 €
Fees paid by the owner, no current procedure, information on the risks to which this property is exposed is available on georisques.gouv.fr, click here to consulted our price list

