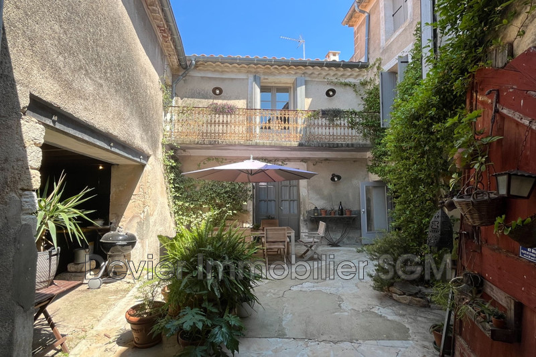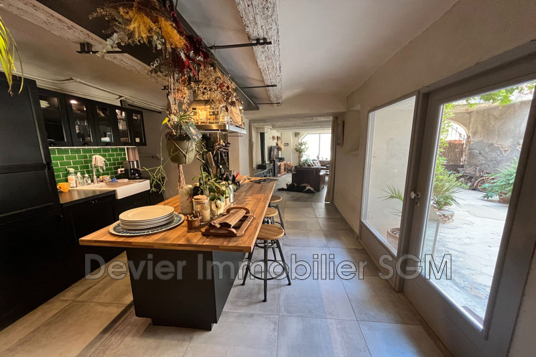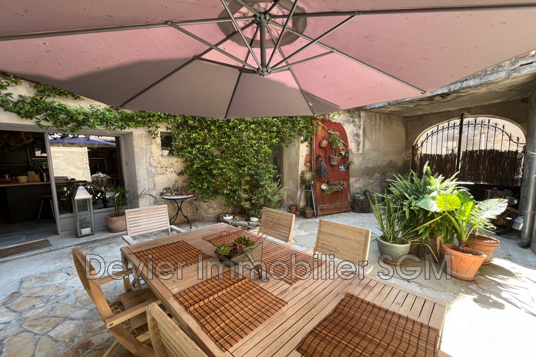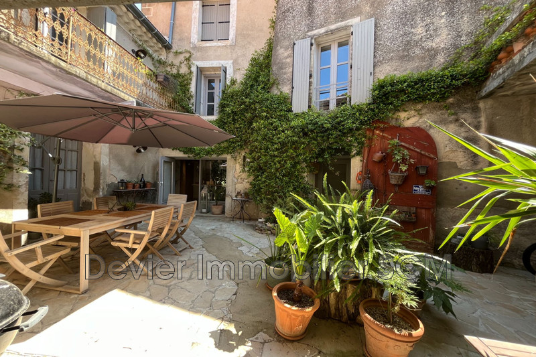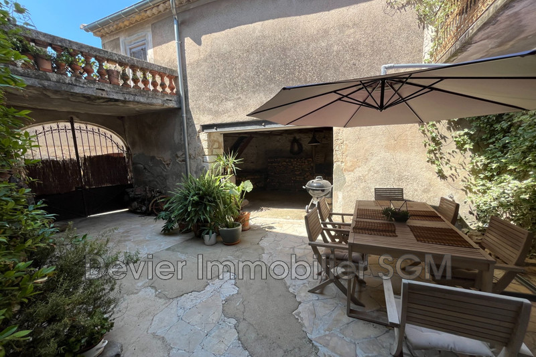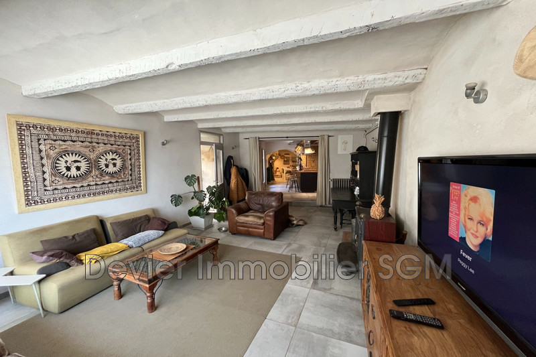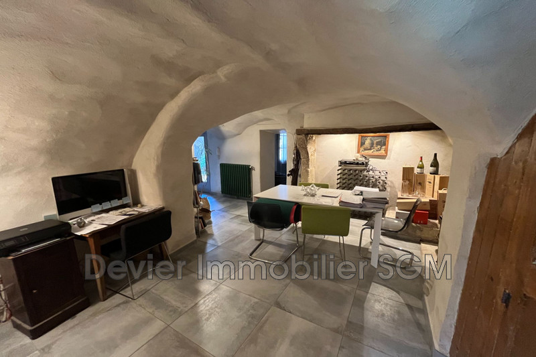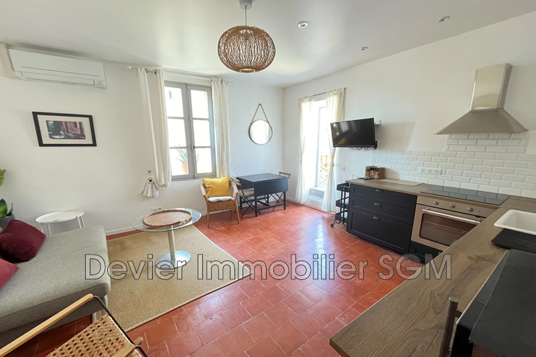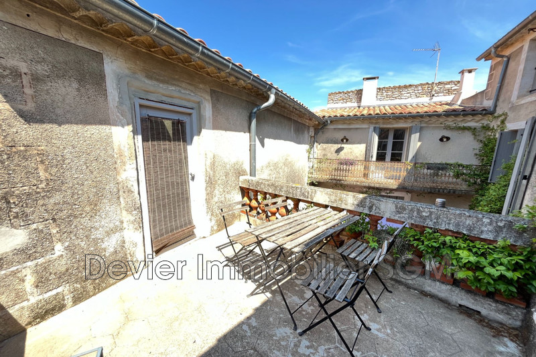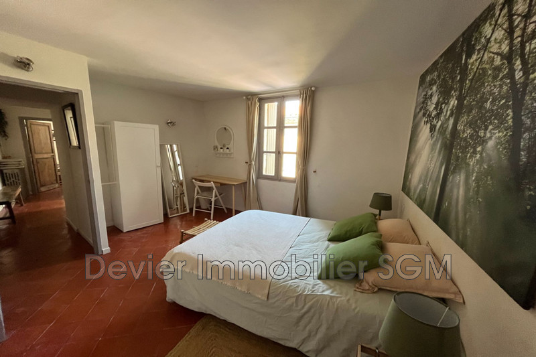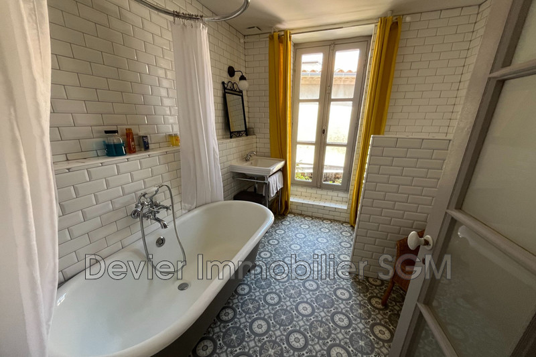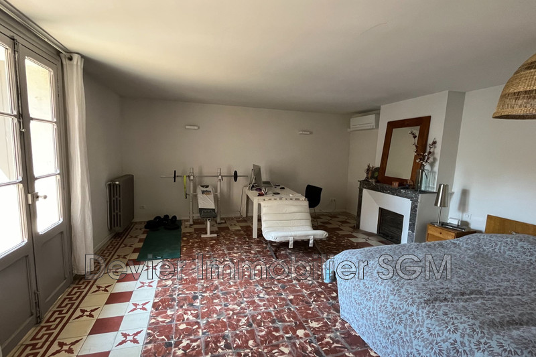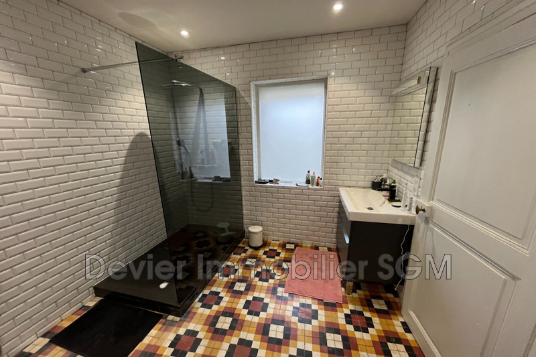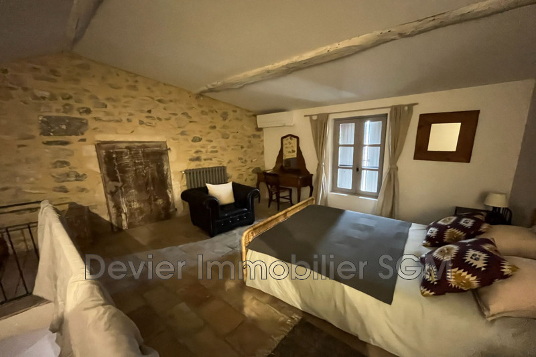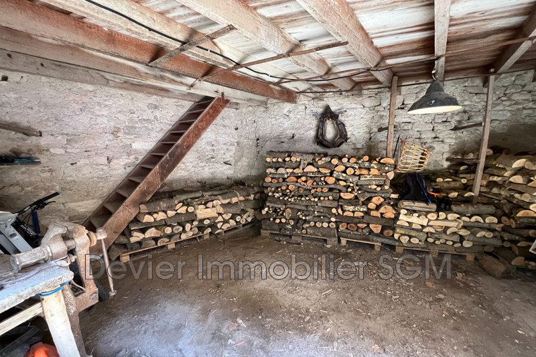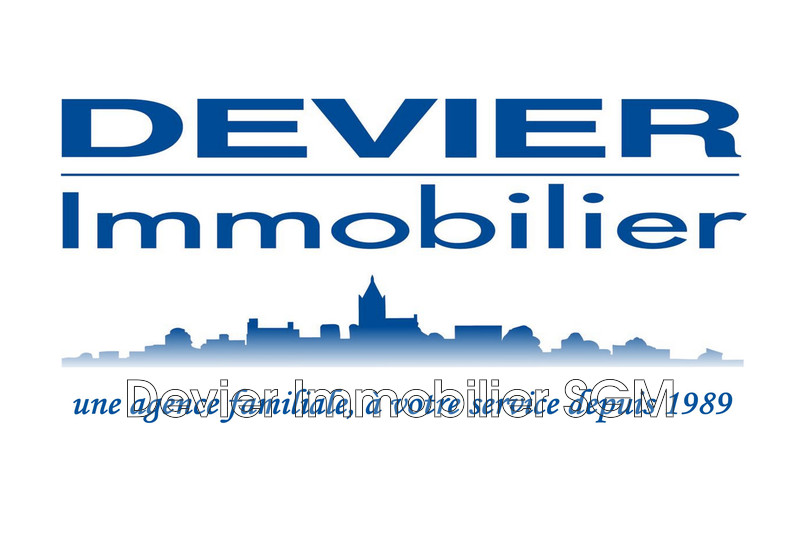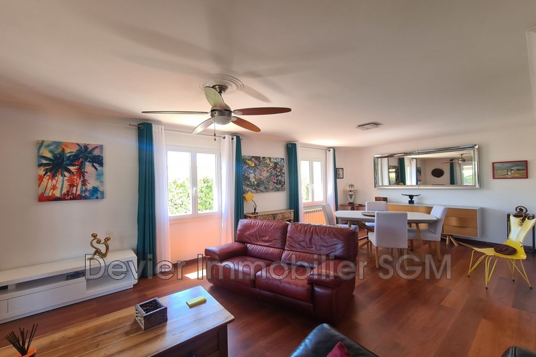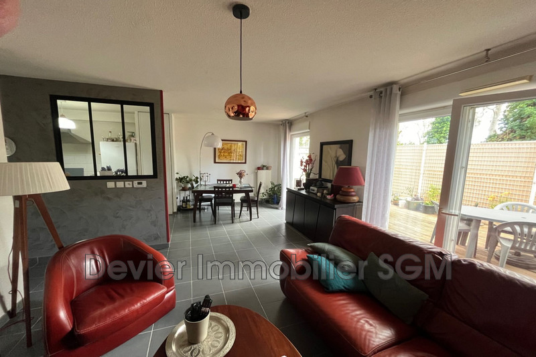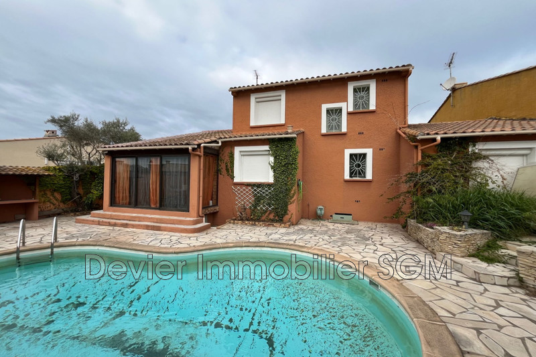CASTRIES, house
Exclusive!
Campaign .
beautiful village house of 198 m² of living space tastefully renovated and respecting old materials: stone, terracotta, painted cement tiles…
The ground floor is broken down into a beautiful volume of 54 m²: large living room with wood stove, open fitted kitchen, dining area plus an independent living room of 25 m².
upstairs: you will find a living space including a living room with kitchen area of 18 m² opening onto a pretty terrace, two very beautiful bedrooms of 14 and 26 m² with bathroom, room, shower room, toilet, large dressing room.. . On the 2nd floor a superb 22 m² bedroom full of charm with old tiles and exposed stone...
A beautiful shed of 65 m² on 2 levels completes this very pleasant family home with the possibility of gite or guest room activity.
the whole of this house is harmoniously structured around a 50 m² courtyard with wrought iron gate.
Features
- Surface of the living : 56 m²
- Year of construction : 1822
- Exposition : SOUTH
- Hot water : electric
- Inner condition : GOOD
- External condition : GOOD
- Couverture : tiling
- 4 bedroom
- 2 terraces
- 1 bathroom
- 1 shower
- 3 WC
- 1 garage
- 1 parking
Features
- softener
- double glazing
- chauffage fuel + clim reversible
- CELLAR
Practical information
Energy class
D
-
Climate class
D
Learn more
Legal information
- 450 000 €
Fees paid by the owner, no current procedure, information on the risks to which this property is exposed is available on georisques.gouv.fr, click here to consulted our price list


