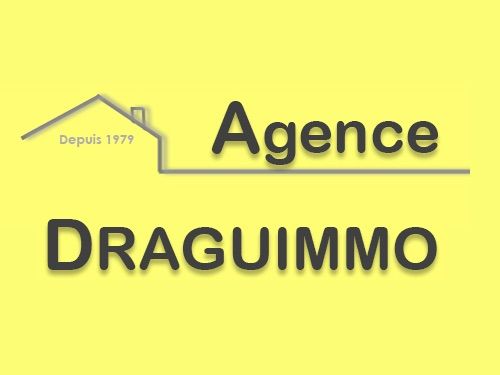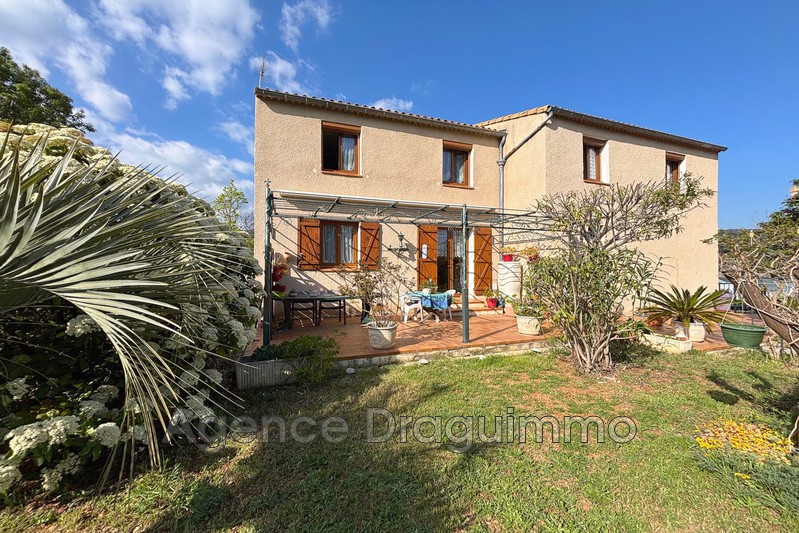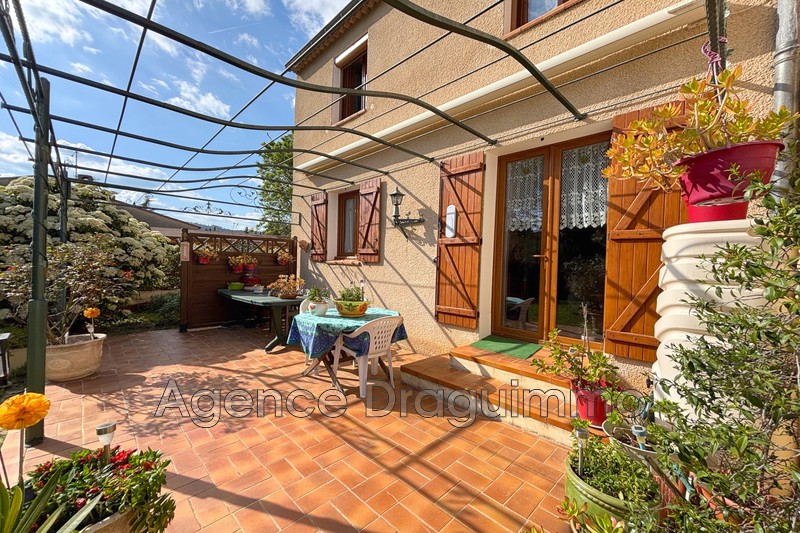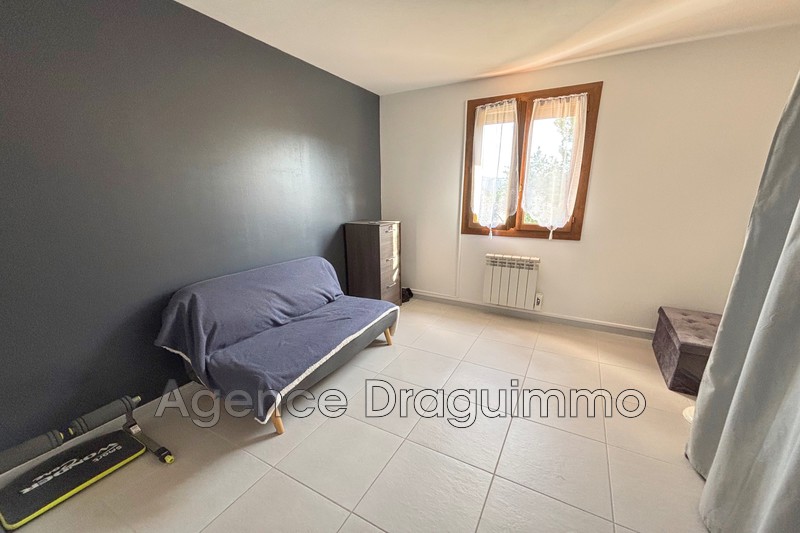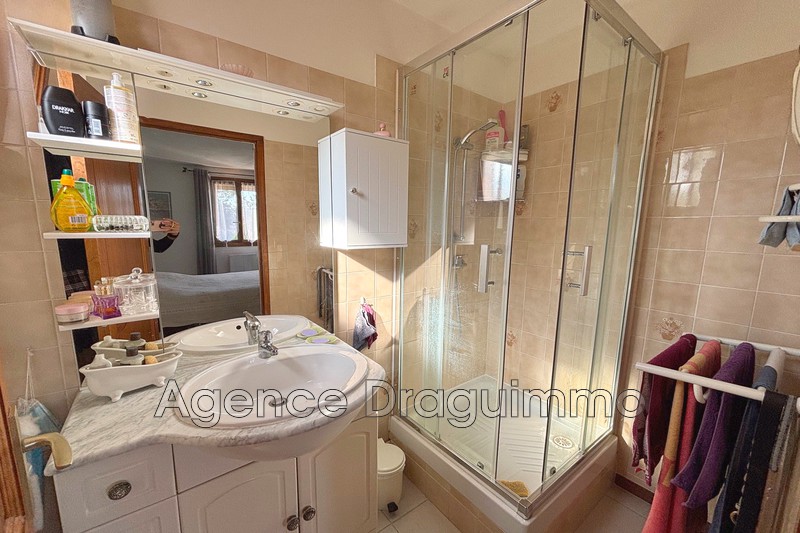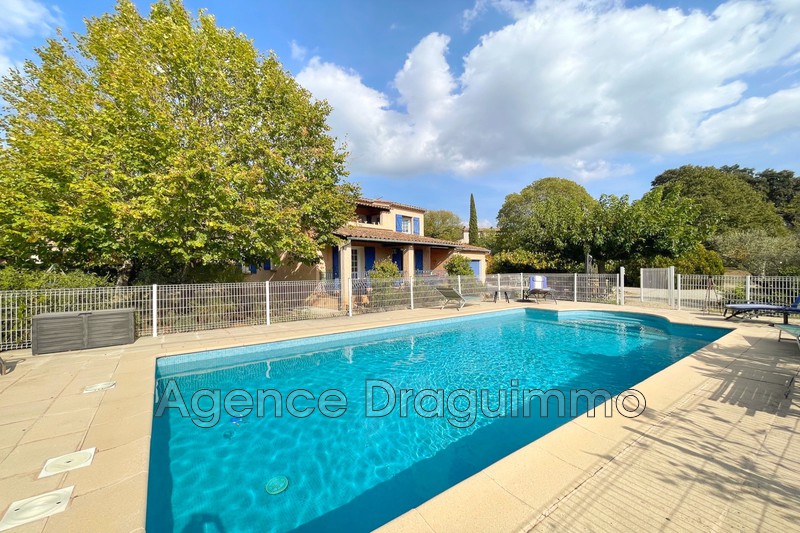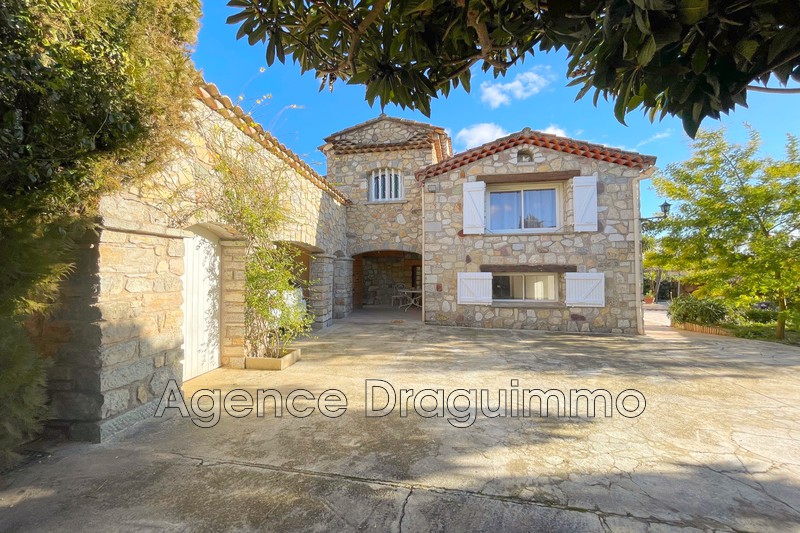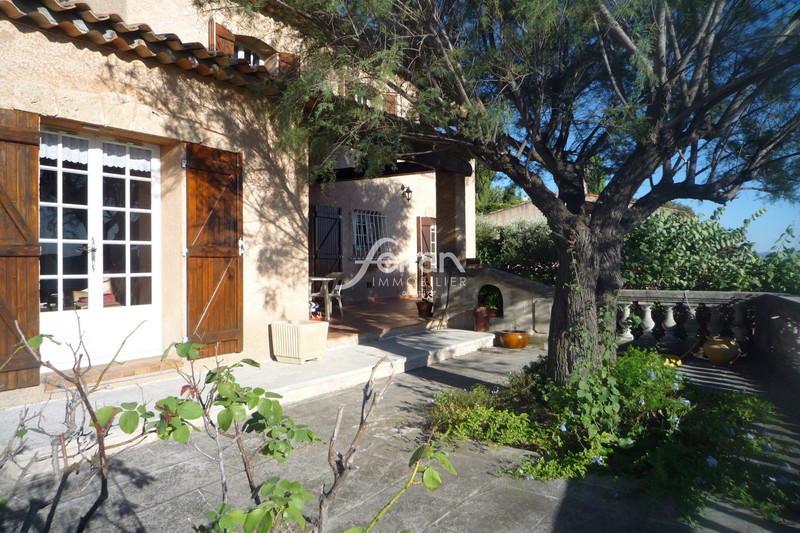DRAGUIGNAN, house
DRAGUIGNAN - In a RESIDENTIAL and QUIET area - On a flat and enclosed plot of 986 m² - DETACHED VILLA composed of 2 independent APARTMENTS:
On the ground floor APARTMENT TYPE F2/F3: Entrance - LIVING ROOM / LOUNGE (or second bedroom) - Open fitted kitchen - Pantry - 1 bedroom - Shower room - Separate WC.
Upstairs APARTMENT TYPE F4: Entrance hall - LIVING ROOM / DINING ROOM - Semi-open fitted kitchen - Pantry - 3 bedrooms, one with shower room - separate toilet.
VERY GOOD OVERALL CONDITION
Features
- Surface of the land : 986 m²
- Year of construction : 1986
- View : garden
- Hot water : electric
- Inner condition : GOOD
- External condition : GOOD
- 4 bedroom
- 1 terrace
- 1 bathroom
- 2 showers
- 2 WC
- 1 garage
- 3 parkings
Features
- wood burning stove
- Volets roulants électriques centralisés
- Electric awning
- Bedroom on ground floor
- double glazing
- garden shed
- Laundry room
- CELLAR
Practical information
Energy class (dpe)
Unavailable
-
Emission of greenhouse gases (ges)
Unavailable
Learn more
Legal information
- 439 000 € fees included
2,81% VAT of fees paid by the buyer (427 000 € without fees), no current procedure, information on the risks to which this property is exposed is available on georisques.gouv.fr, click here to consulted our price list

