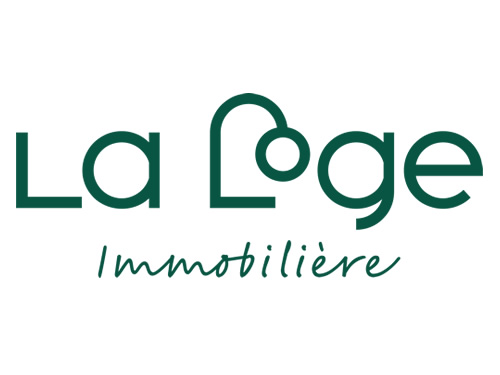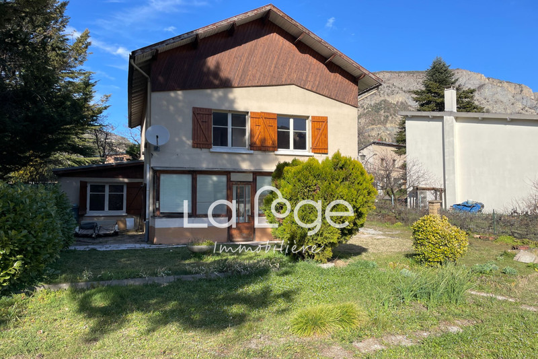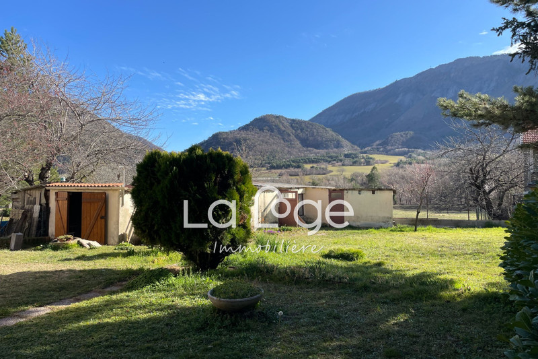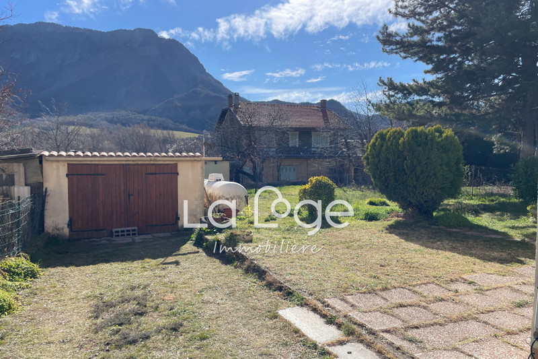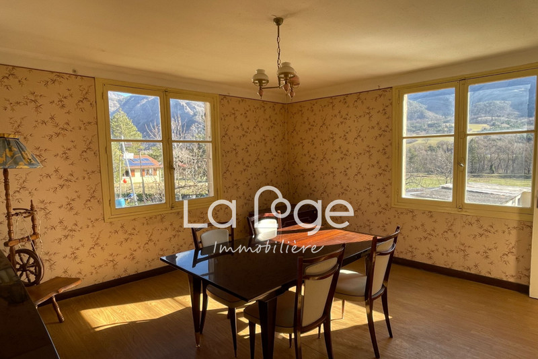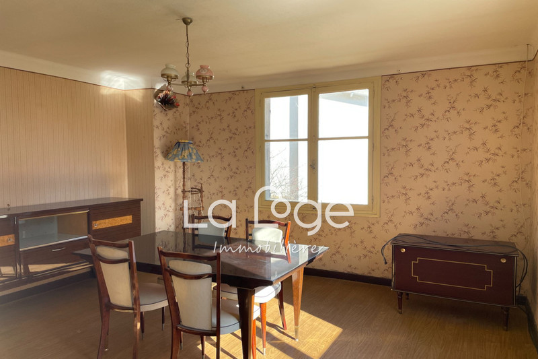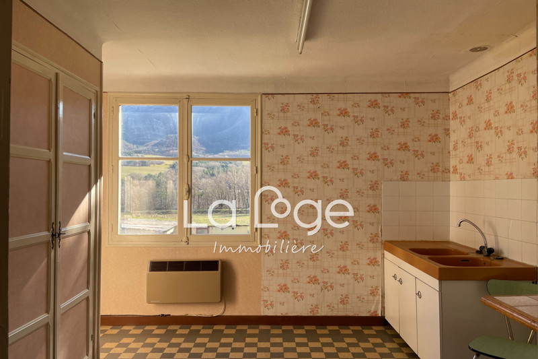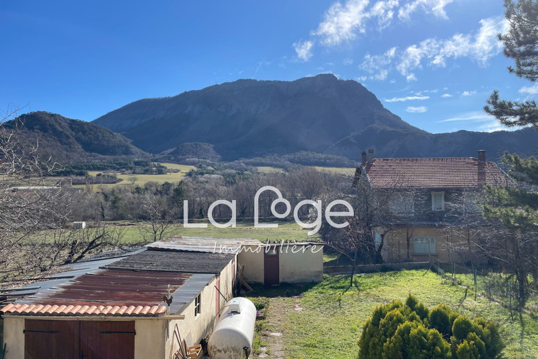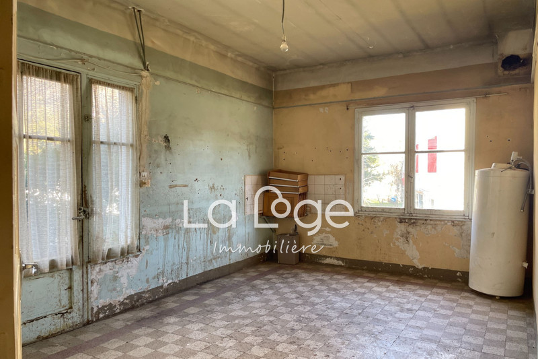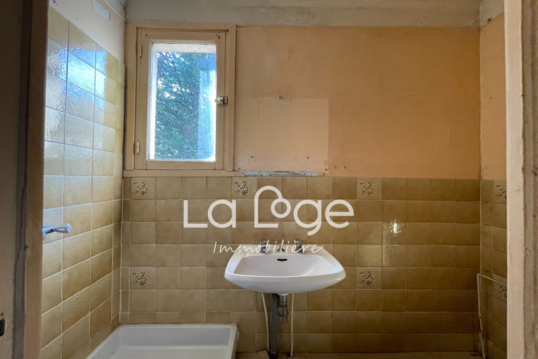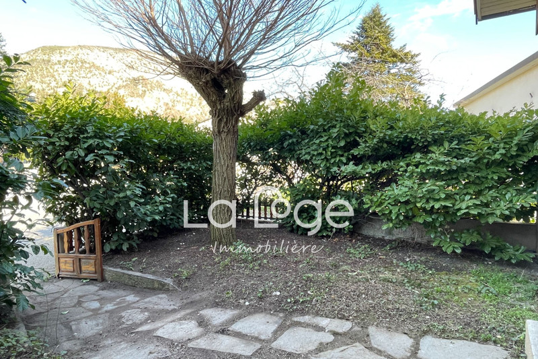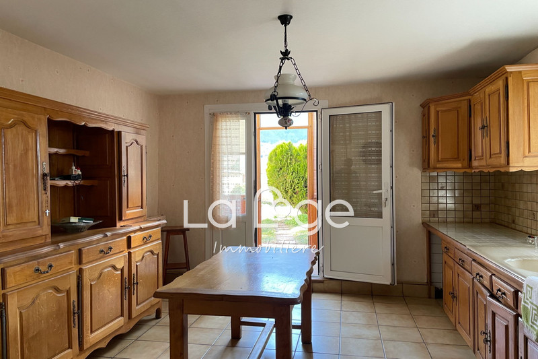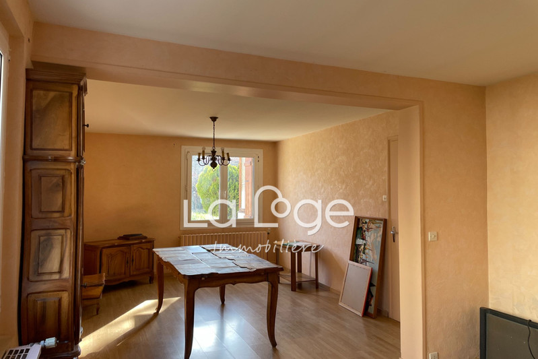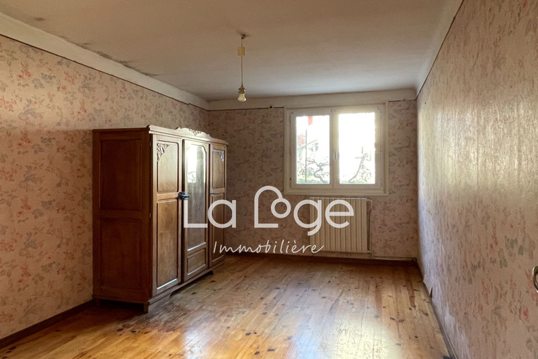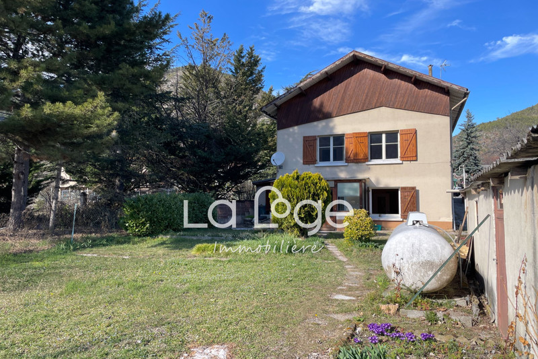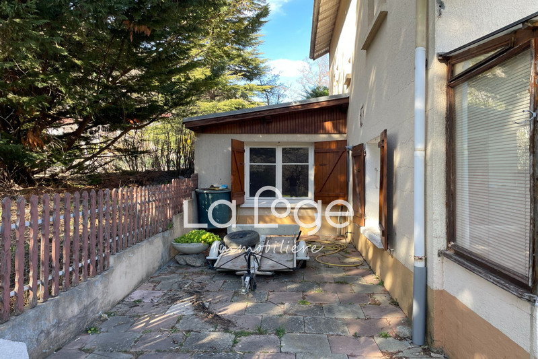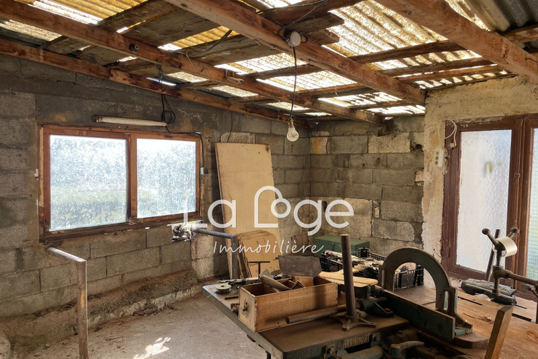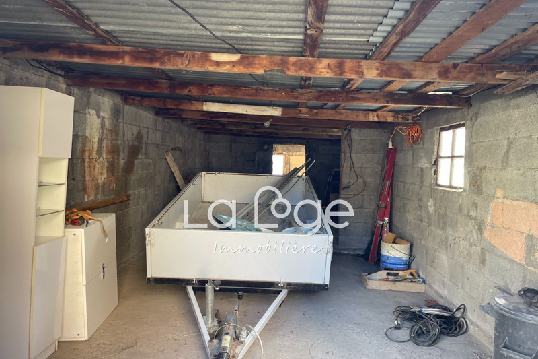ESPINASSES, house 147 m2
Espinasses: La Loge Immobiliere offers you this detached house with a strong rental potential in its current configuration allowing three completely independent apartments. On one level, you will discover a 3-room apartment on the ground floor composed of a veranda, a spacious independent kitchen with pantry, a living room, two bedrooms, shower room, separate toilet and storage. On the first floor still accessible on one level from the back of the house, you will discover the second apartment with a beautiful open view composed of a living room, an independent kitchen, two large bedrooms, bathroom with toilet and storage. Finally on the top level, a convertible attic will allow you to create a third independent apartment. Important point, you will be able to communicate all the levels at your convenience from inside the house thanks to the existing hopper in order to create a duplex, or even a triplex! Renovation work is to be expected on the whole house, however the ground floor apartment is habitable, a good way to allow you to carry out the work while being on site! You will have a pleasant sunny garden as well as approximately 40 m² of garage and workshop for storage and DIY.
Features
- Surface of the living : 22 m²
- Surface of the land : 507 m²
- Year of construction : 1955
- Exposition : south
- View : open
- Hot water : GAS
- Inner condition : to renovate
- External condition : a refresh
- Couverture : tiling
- 4 bedroom
- 1 terrace
- 2 bathrooms
- 2 WC
- 1 garage
- 2 parkings
- 2 cellars
Features
- 3 appartements indépendants
- Potentiel de rentabilité élevé
- garden
- luminous
- Bedroom on ground floor
- double glazing
- Close to amenities
- Fenced
Practical information
Energy class
G
-
Climate class
E
Learn more
Legal information
- 207 000 €
Fees paid by the owner, no current procedure, information on the risks to which this property is exposed is available on georisques.gouv.fr, click here to consulted our price list

