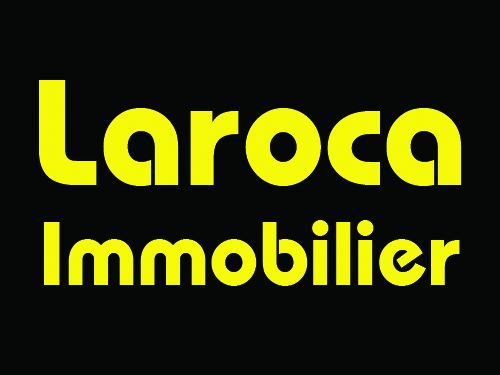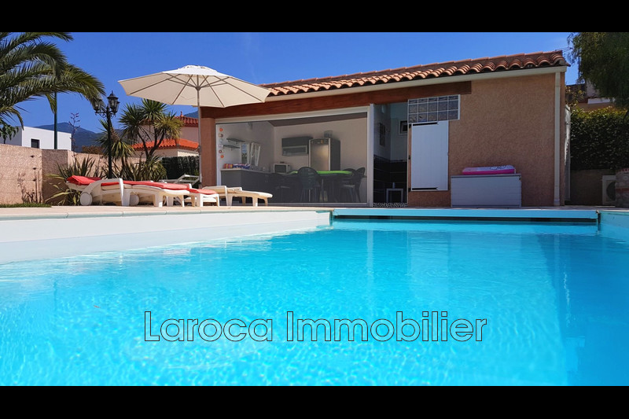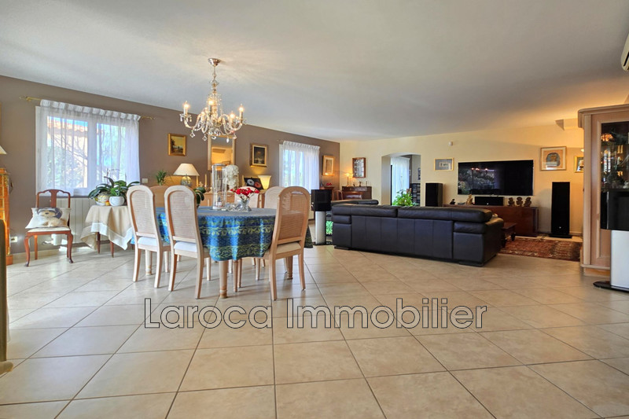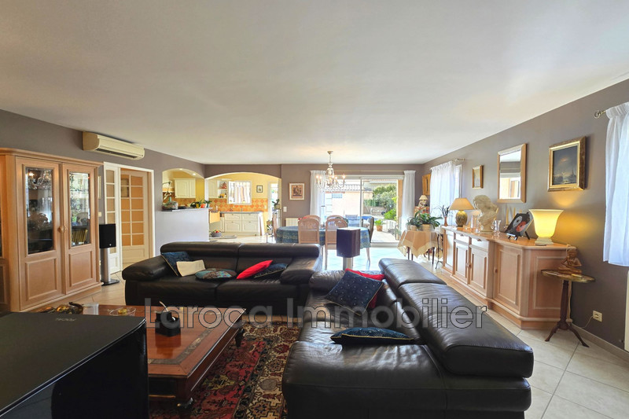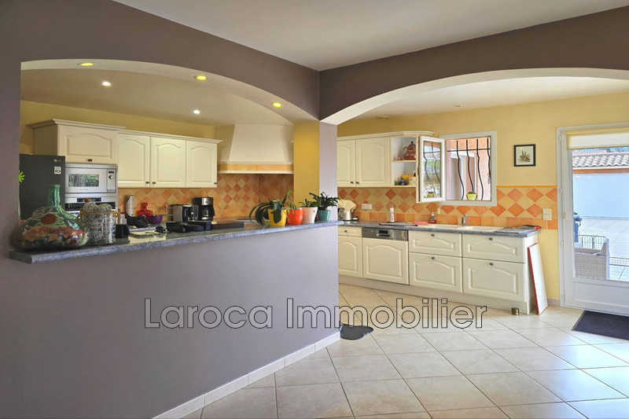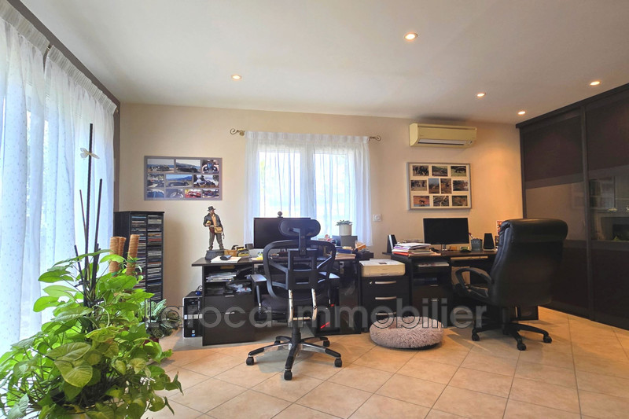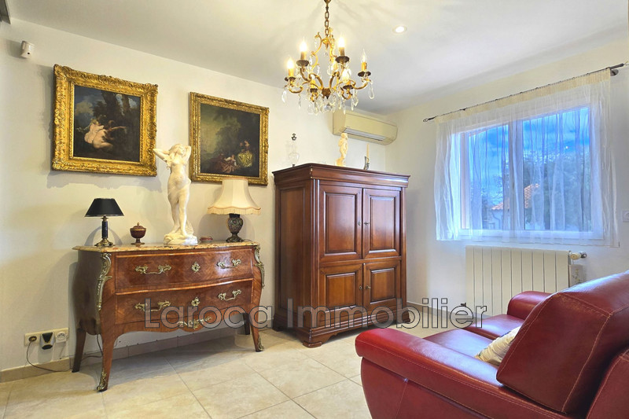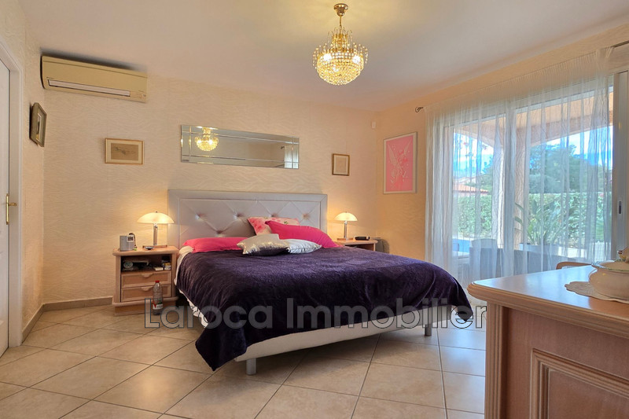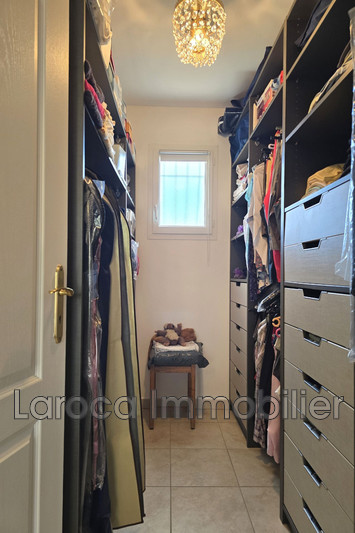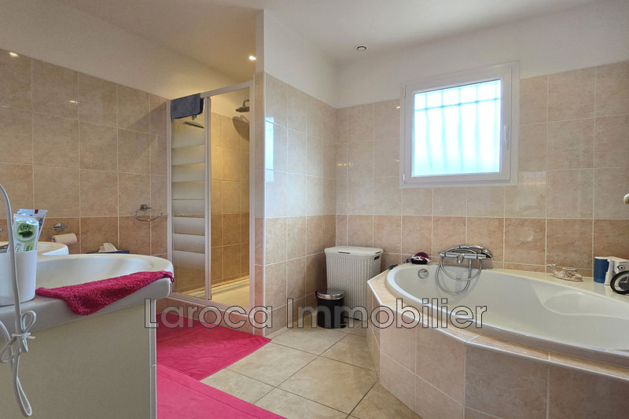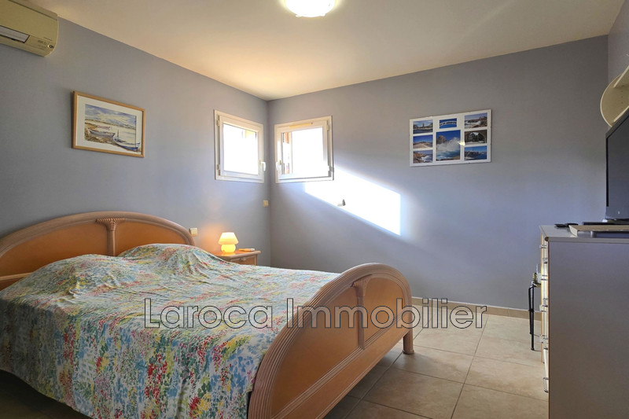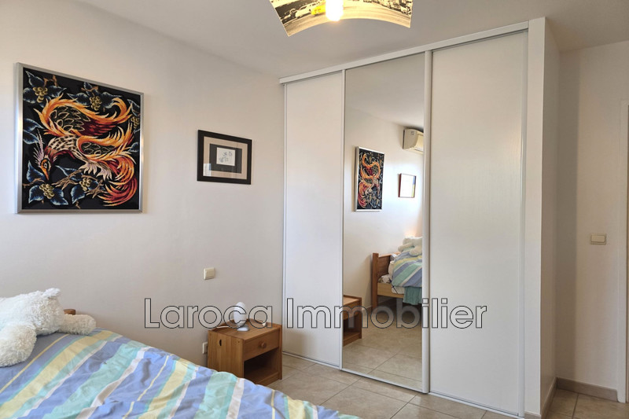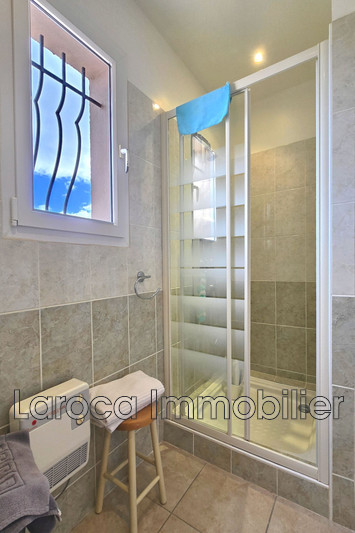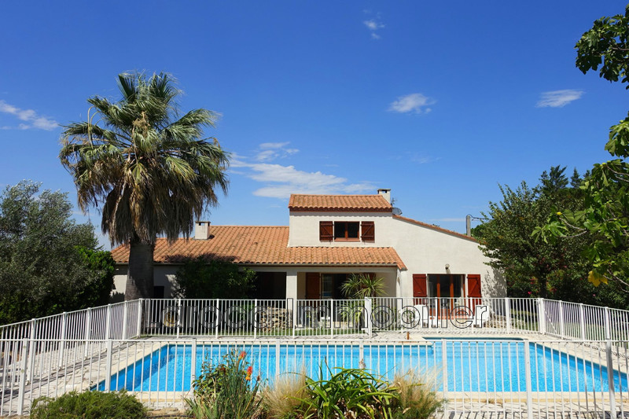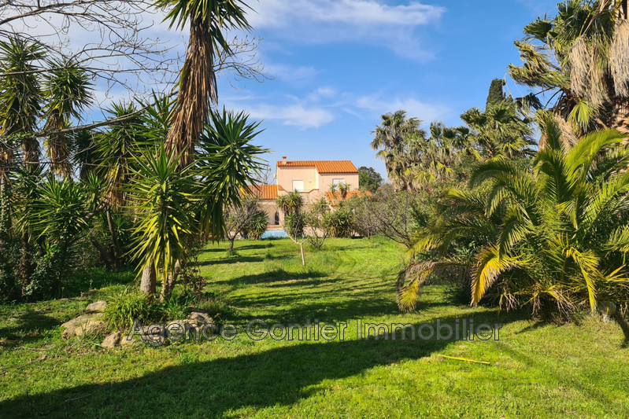LAROQUE-DES-ALBÈRES VILLAGE, house 178 m2
Villa for sale in Laroque des Alberes
This 178 sqm detached villa, built on a 875 sqm flat and fenced land, is located in a quiet environment, just 700 meters from all the shops and restaurants of Laroque des Alberes !
On the ground floor, an entrance corridor leads to a large 66 sqm living room with open plan fitted kitchen opening onto a south-facing covered terrace with view over the Alberes mountains, a large study with cupboard, a separate WC, a first bedroom with built-in closet as well as a primary bedroom suite with bathroom and dressing room. A pantry / laundry room gives access to a large 36 sqm tiled garage (not included in the living space) with storage mezzanine.
Upstairs, two further bedrooms with cupboards as well as a further shower room with WC.
The very pleasant low maintenance garden, with an ideal sun-catching aspect, has an 8x4 m heated swimming pool with in-water shutter, spa and automatic salt treatment, a pool house with walk-in shower, WC and summer kitchen. The perfect place to enjoy the sunny outdoors all year round ! Quietness, comfort and proximity to all shops for this villa in Laroque des Alberes !
Contact Laroca Immobilier, your Estate Agent in Laroque des Alberes.
Features
- Surface of the living : 66 m²
- Surface of the land : 875 m²
- Year of construction : 2005
- Exposition : SOUTH
- View : mountain
- Hot water : GAS
- Inner condition : GOOD
- External condition : GOOD
- Couverture : tiling
- 4 bedroom
- 1 terrace
- 2 bathrooms
- 3 WC
- 1 garage
Features
- TERRACE
- POOL
- Bedroom on ground floor
- double glazing
- air conditioning
- CALM
- well
Practical information
Energy class
C
-
Climate class
C
Learn more
Legal information
- 630 000 €
Fees paid by the owner, no current procedure, information on the risks to which this property is exposed is available on georisques.gouv.fr, click here to consulted our price list

