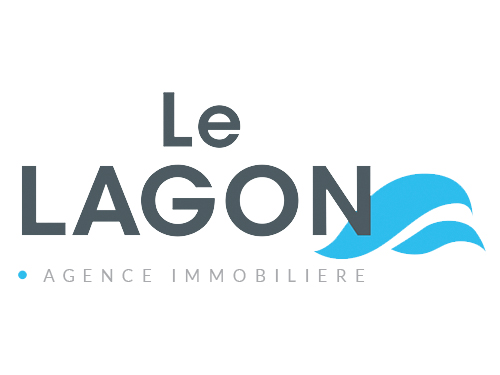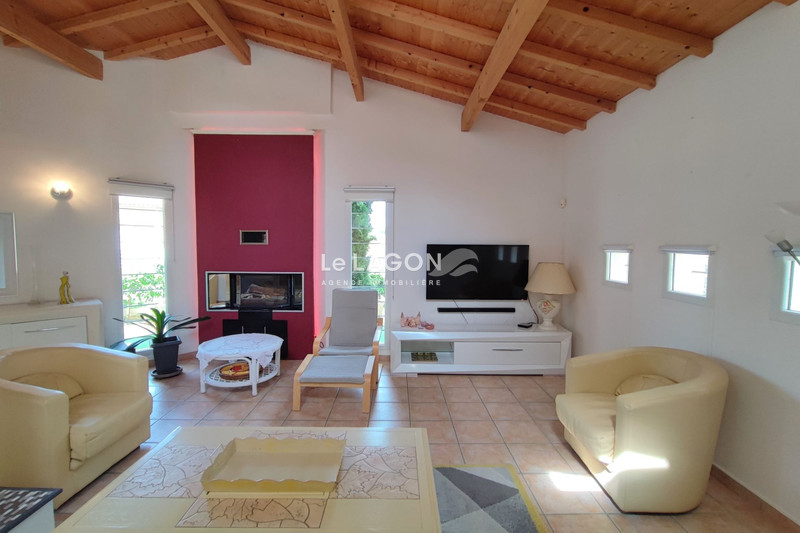LATOUR-BAS-ELNE, Mansion 140 m2
Magnificent 3-sided architect-designed house of approximately 140 m² on a plot of 402 m² on 2 levels including an entrance hall, a fitted kitchen opening onto a large living room of approximately 50 m² with high ceilings, 4 bedrooms including 1 on the ground floor. - ground floor, a bathroom, 2 shower rooms and 3 toilets
The house is equipped with reversible air conditioning, fireplace. In a perfect state.
Tastefully landscaped garden, chalet at the back of the house, garage and cellar.
Alarm, reversible air conditioning.
Features
- Surface of the living : 70 m²
- Surface of the land : 402 m²
- Year of construction : 2006
- Exposition : South East
- View : garden
- Hot water : electric
- Inner condition : excellent
- External condition : GOOD
- Couverture : tiling
- 4 bedroom
- 1 terrace
- 1 bathroom
- 2 showers
- 3 WC
- 1 garage
Features
- fireplace
- Bedroom on ground floor
- double glazing
- Laundry room
- Automatic gate
- CALM
Practical information
Energy class
B
-
Climate class
A
Learn more
Legal information
- 499 000 € fees included
3,96% VAT of fees paid by the buyer (480 000 € without fees), no current procedure, information on the risks to which this property is exposed is available on georisques.gouv.fr, click here to consulted our price list















