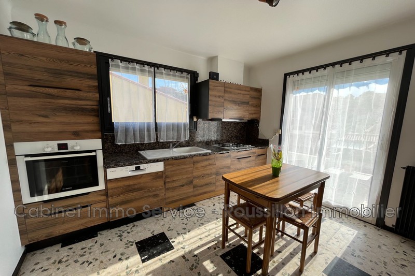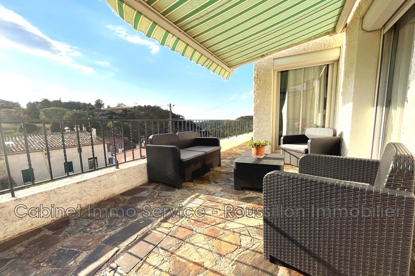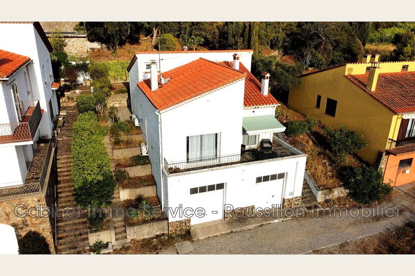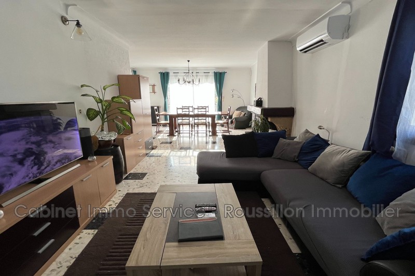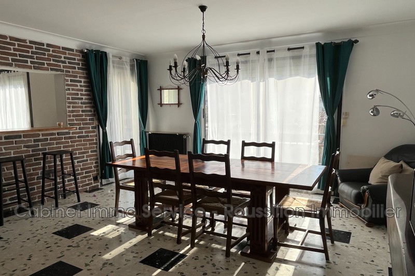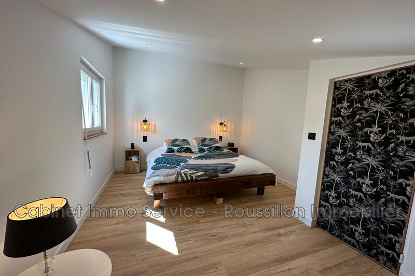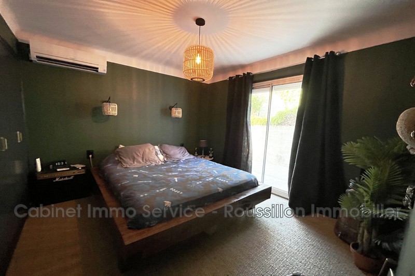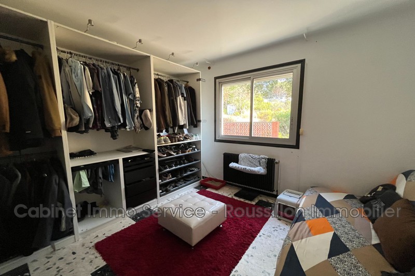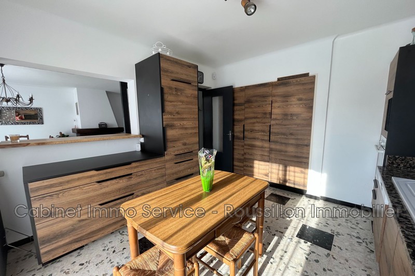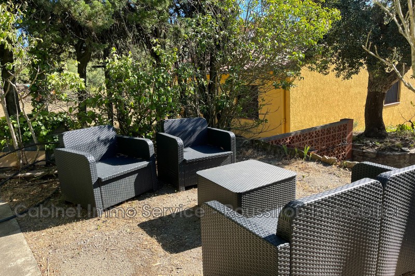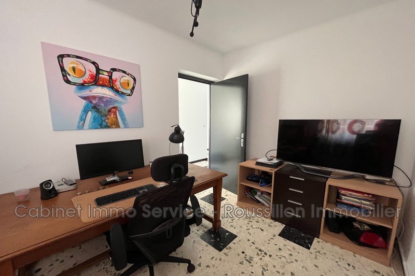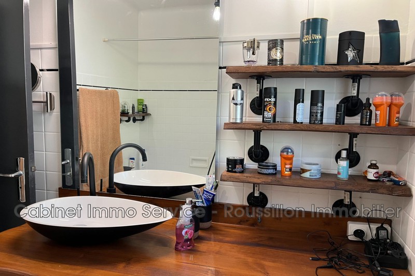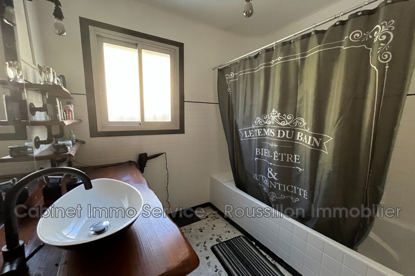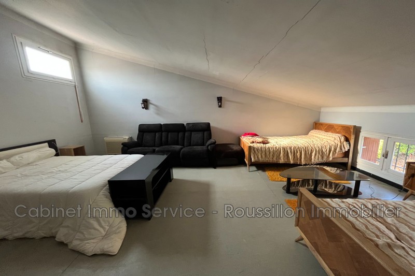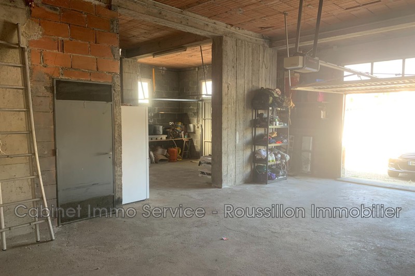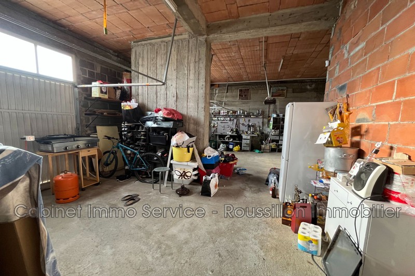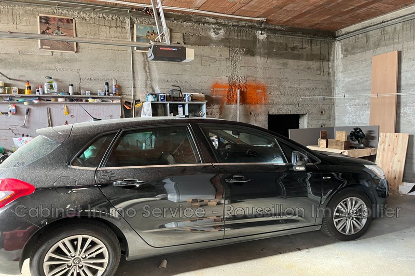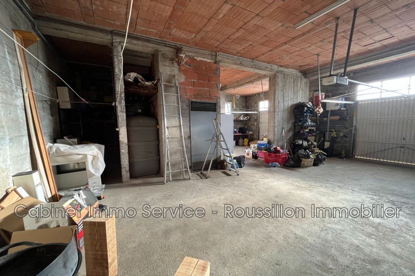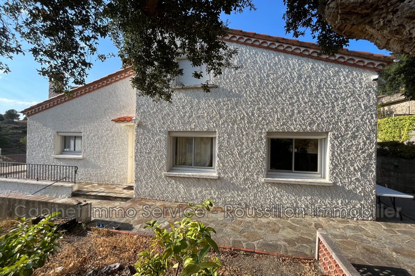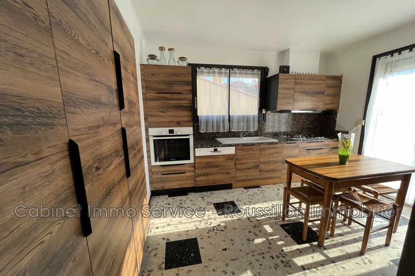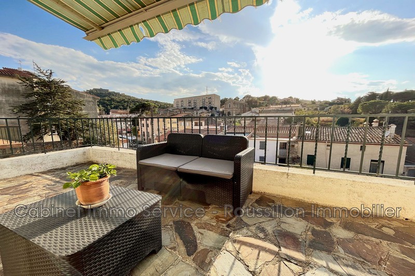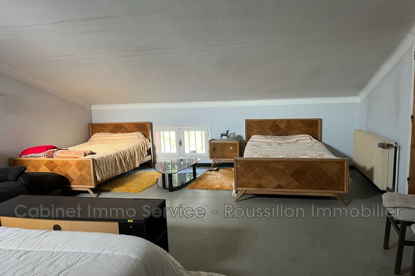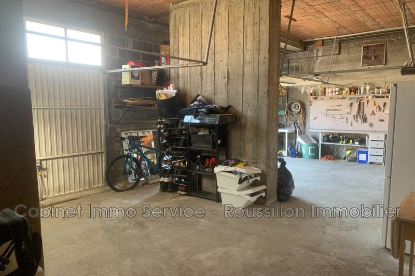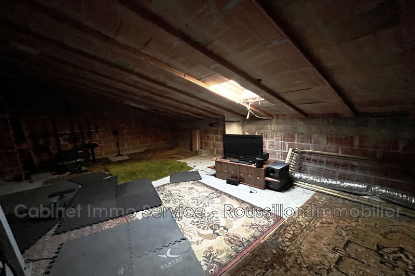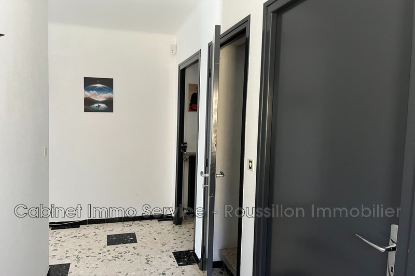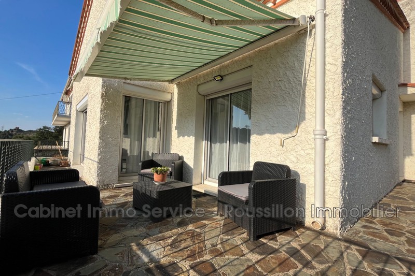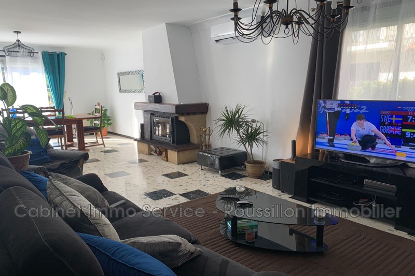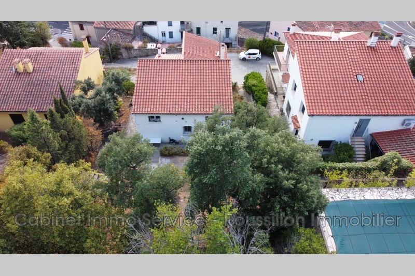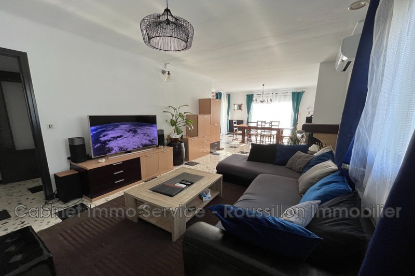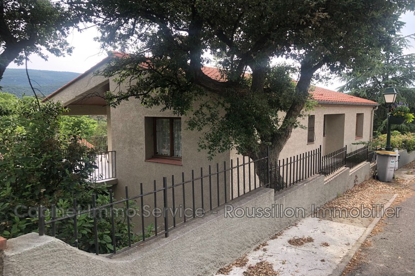LE PERTHUS vallespir, house 134 m2
134 m²
694 m²
4
1
Beautiful 4-sided villa of traditional construction, bright with superb unobstructed view, on 694 m² of land.
Ground floor: large garage of 59 m² FLOOR: hall, office, living room / lounge with insert fireplace and air conditioning, fitted kitchen, 3 bedrooms, bathroom and WC. ATTIC converted into two large bedrooms, WC, and attic.
Features
- Surface of the living : 36 m²
- Surface of the land : 694 m²
- Year of construction : 1971
- Exposition : South West
- View : open
- Hot water : electric
- Inner condition : GOOD
- External condition : GOOD
- Couverture : tiling
- 4 bedroom
- 2 terraces
- 1 bathroom
- 2 WC
- 1 garage
- 1 parking
Features
- fireplace
- Bedroom on ground floor
- Laundry room
- CALM
Practical information
Energy class (dpe)
D
-
Emission of greenhouse gases (ges)
E
Learn more
Legal information
- 243 000 €
Fees paid by the owner, no current procedure, information on the risks to which this property is exposed is available on georisques.gouv.fr, click here to consulted our price list


