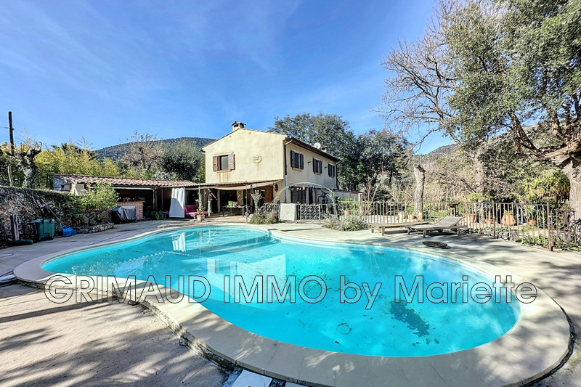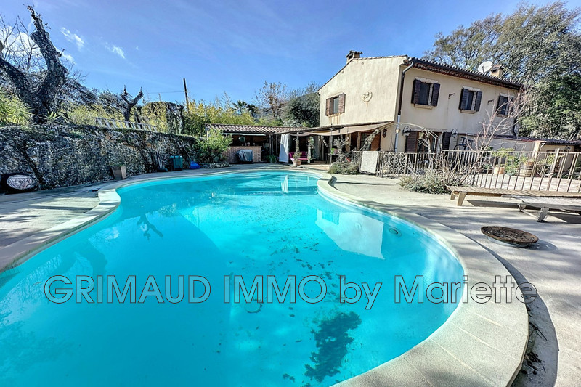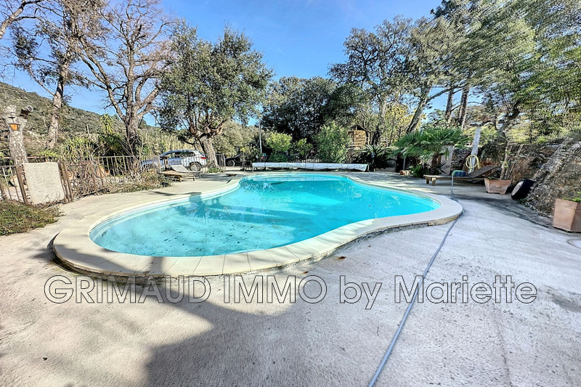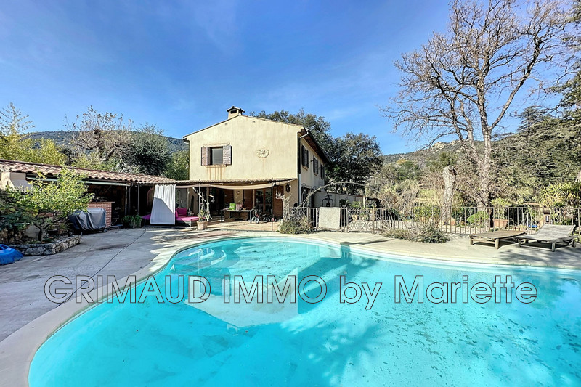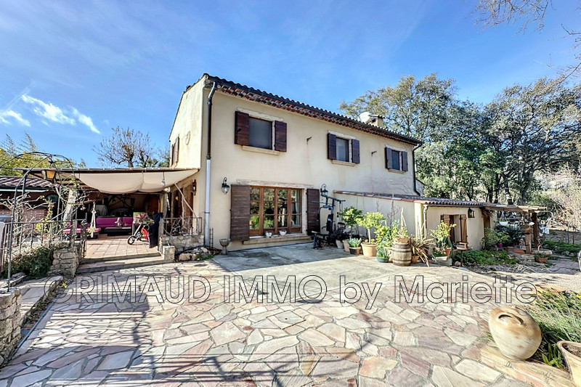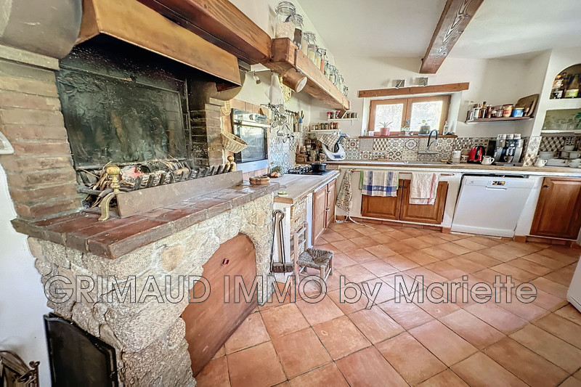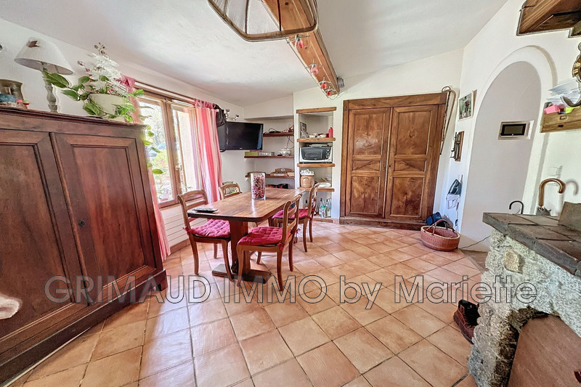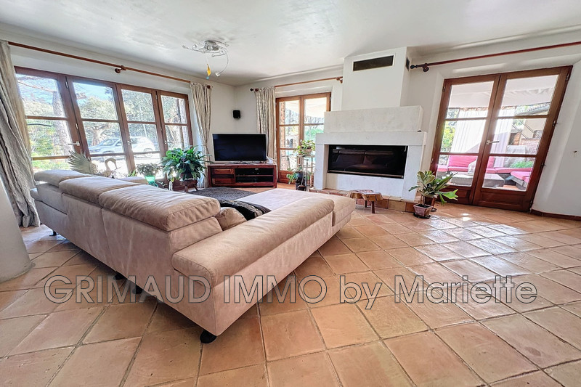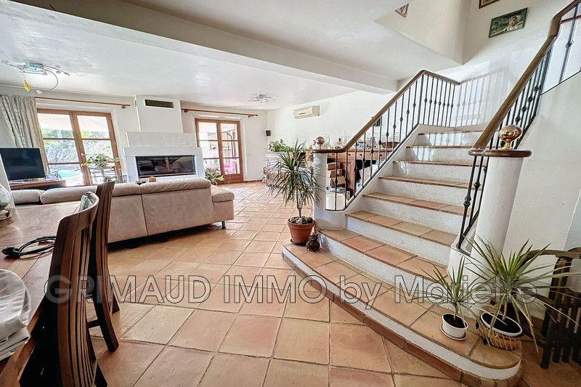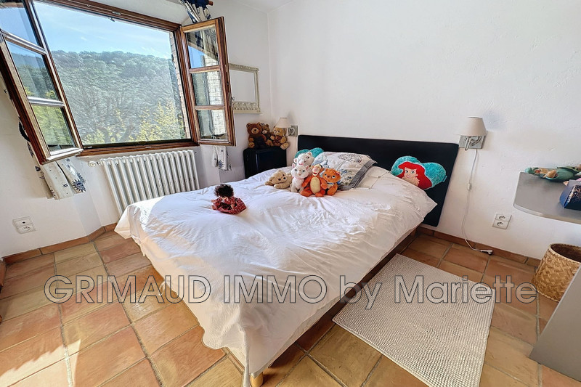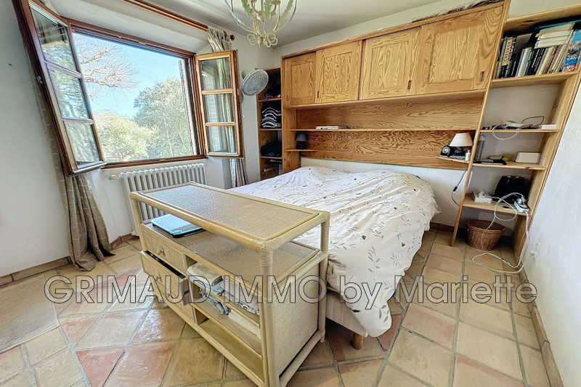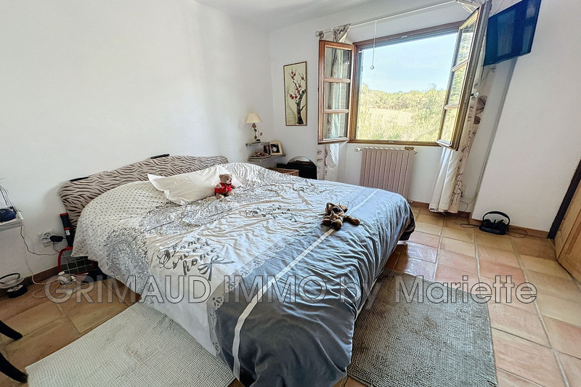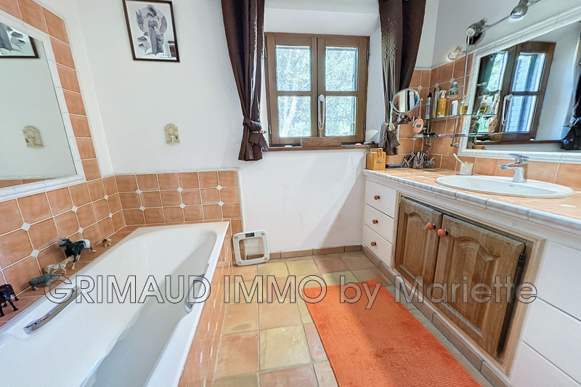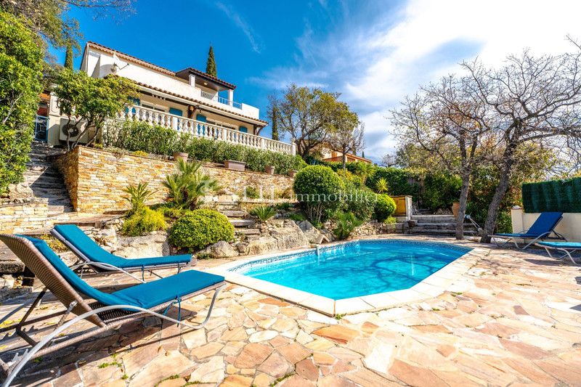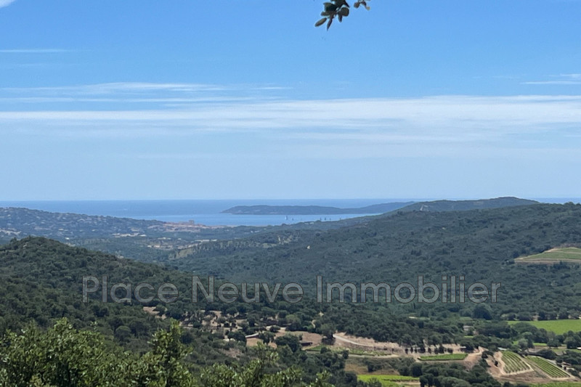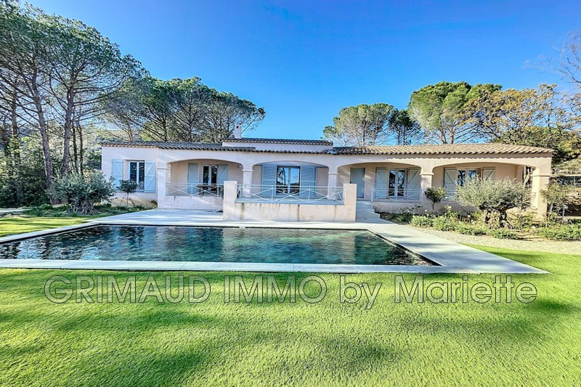LE PLAN-DE-LA-TOUR campaign, bastide 170 m2
Quietly in the countryside with a garden of 2020m² enclosed, this Provençal house consists of: kitchen, large living room with fireplace, dining room, laundry room, guest toilet, bedroom/office, cellar, Upstairs: two bedrooms with two shower rooms, bedroom with sink and master bedroom with bathroom/shower room, separate toilet. There is a beautiful covered terrace with its equipped summer kitchen, free-form swimming pool and an independent workshop. Some renovation work needed to make the house updated
Features
- Surface of the land : 2020 m²
- Year of construction : 2004
- Exposition : SOUTH
- View : campaign
- Hot water : electric
- Inner condition : GOOD
- External condition : GOOD
- Couverture : tiling
- 4 bedroom
- 2 terraces
- 1 bathroom
- 2 showers
- 2 WC
- 1 garage
- 1 cellar
Features
- double glazing
- Laundry room
- Automatic gate
- CALM
- Piscine en forme libre au sel
Practical information
Energy class (dpe)
Unavailable
-
Emission of greenhouse gases (ges)
Unavailable
Learn more
Legal information
- 900 000 €
Fees paid by the owner, no current procedure, information on the risks to which this property is exposed is available on georisques.gouv.fr, click here to consulted our price list


