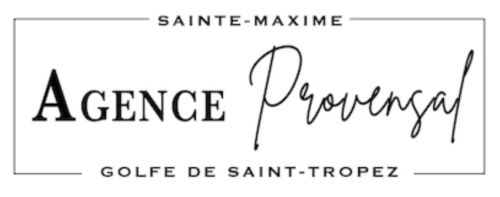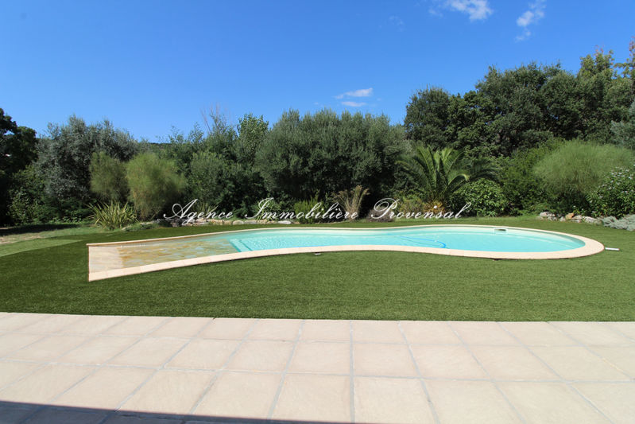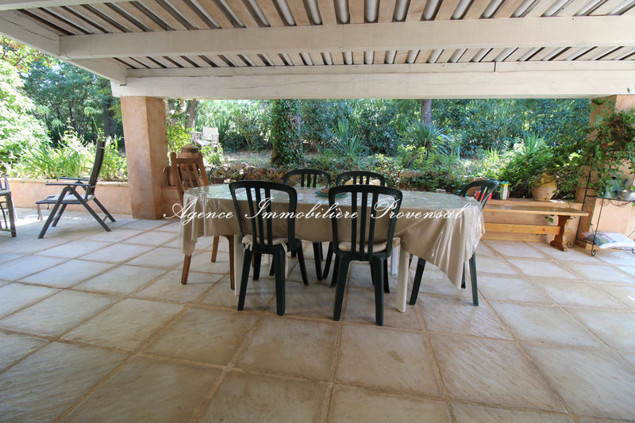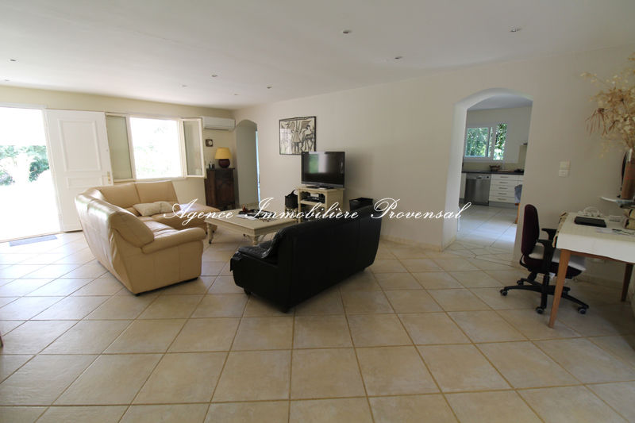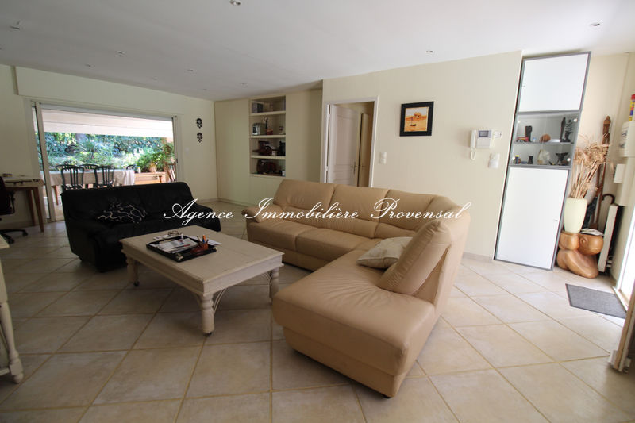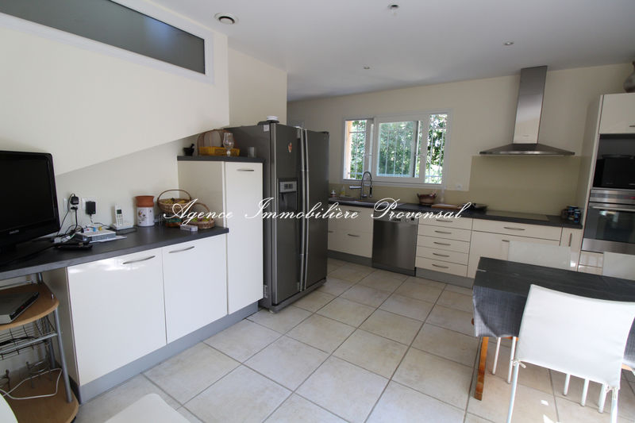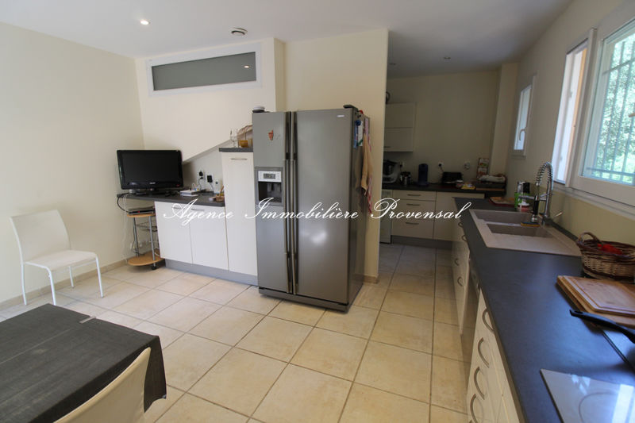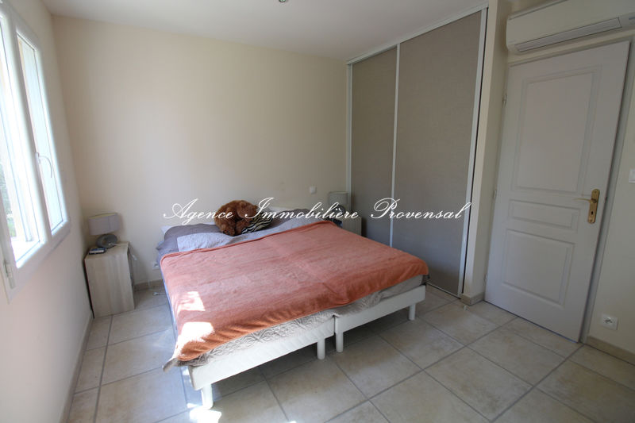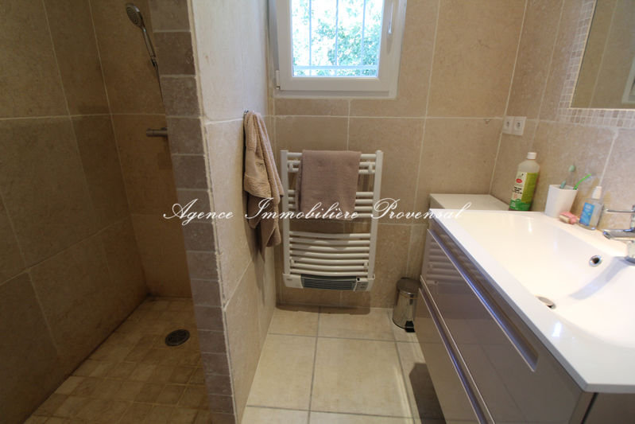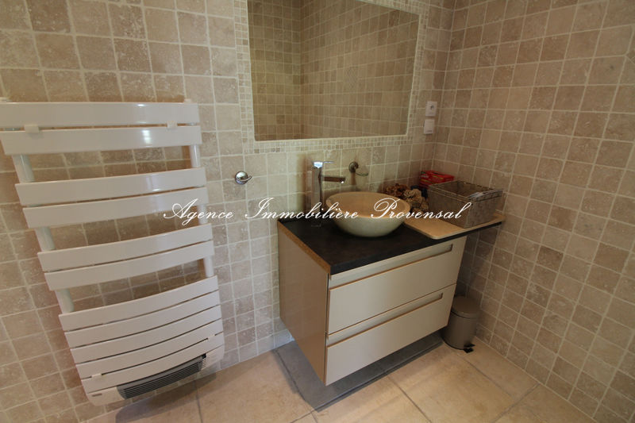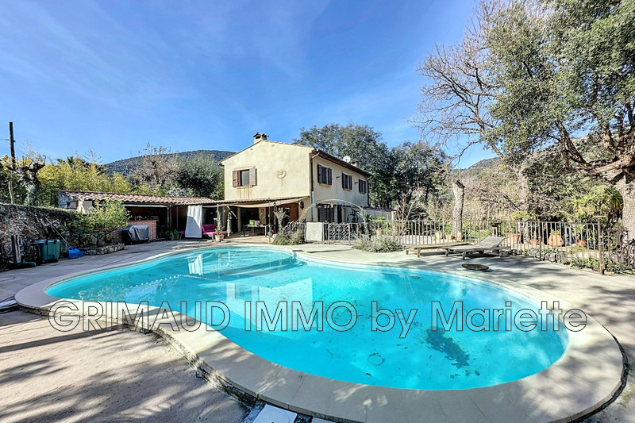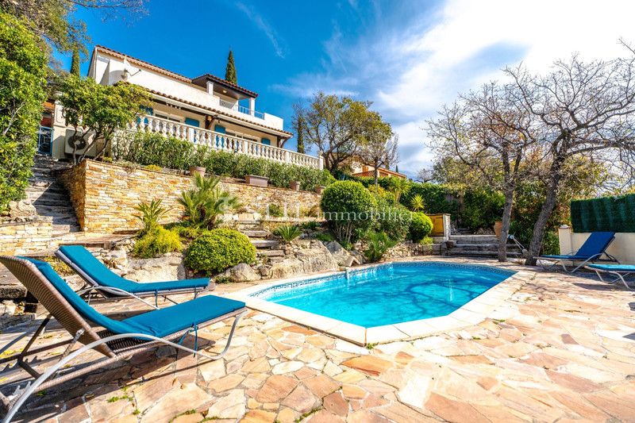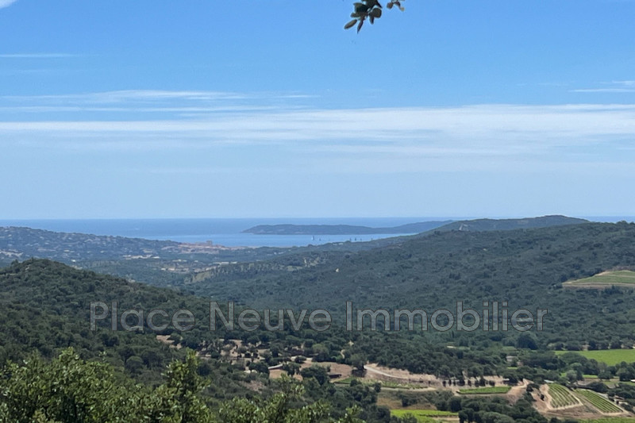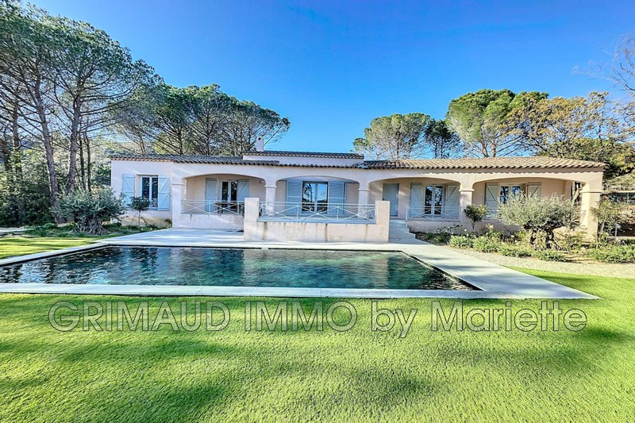LE PLAN-DE-LA-TOUR campaign, house 140 m2
Villa with swimming pool for sale in the Plan de la Tour area – Near Sainte-Maxime
Located between Sainte-Maxime and Plan de la Tour, this 7-room villa is a true haven of peace, nestled in a green setting in the heart of the vineyards. Set on a plot of 3,400 m², this property offers a peaceful and intimate living environment.
The villa has a spacious living room of 37 m² which opens onto an exposed terrace, ideal for enjoying the Provencal climate. A fitted and equipped kitchen completes the living space, also with access to the terrace. The ground floor includes 4 bedrooms on one level, two of which have their own shower room, offering optimal comfort. Upstairs, you will find 2 additional bedrooms and a shower room.
The exterior of the villa invites you to relax with a beautiful swimming pool to enjoy sunny days. The landscaped grounds are a real asset to this property, offering both privacy and tranquility. A carport is also included for your comfort.
The services include double glazing, reversible air conditioning, and a villa in good condition.
Main features:
Living area of 7 main rooms
3,400 m² plot of land with swimming pool
Spacious living room of 37 m² with terrace access
Fitted and equipped kitchen with terrace access
4 single-storey bedrooms with 2 shower rooms
2 bedrooms upstairs with shower room
Car shelter
Double glazing, reversible air conditioning
Swimming pool and landscaped outdoor area
Calm and green setting, in the heart of the vineyards
This villa is a true haven of peace for lovers of nature and calm.
Information on the risks to which this property is exposed is available on the Géorisques website: www.georisques.gouv.fr
Features
- Surface of the living : 37 m²
- Surface of the land : 3400 m²
- Year of construction : 1982 - 2012
- Exposition : south-north
- View : garden
- Hot water : electric
- Inner condition : GOOD
- External condition : GOOD
- Couverture : tiling
- 6 bedroom
- 3 terraces
- 3 showers
- 3 WC
- 5 parkings
Features
- POOL
- Bedroom on ground floor
- double glazing
- Automatic Watering
- CALM
Practical information
Energy class (dpe)
Unavailable
-
Emission of greenhouse gases (ges)
Unavailable
Learn more
Legal information
- 945 000 € fees included
fees included no current procedure, information on the risks to which this property is exposed is available on georisques.gouv.fr, click here to consulted our price list

