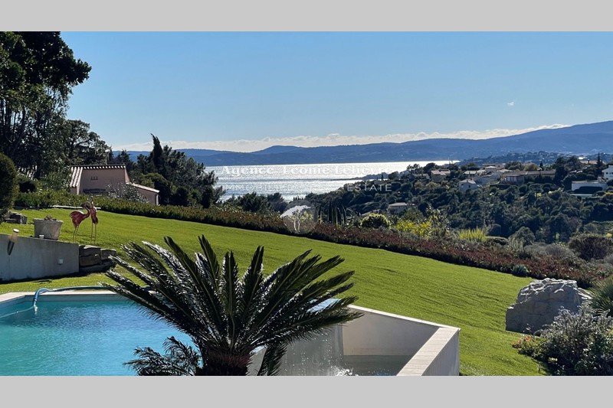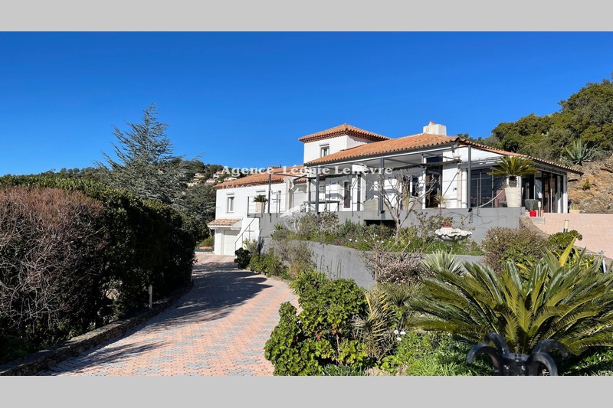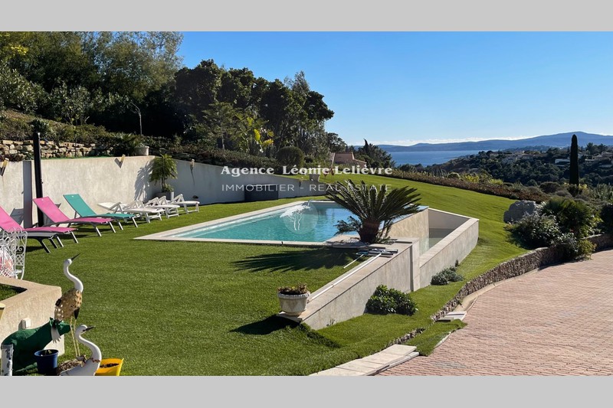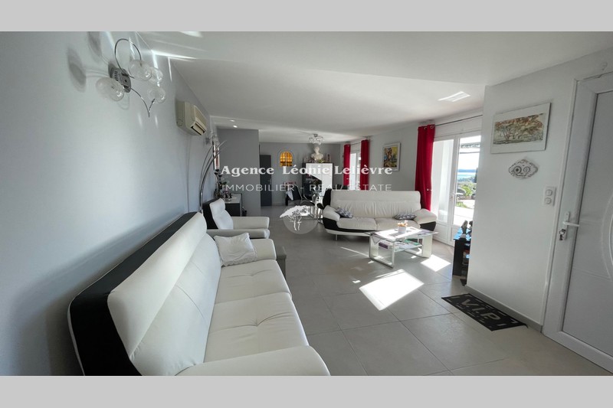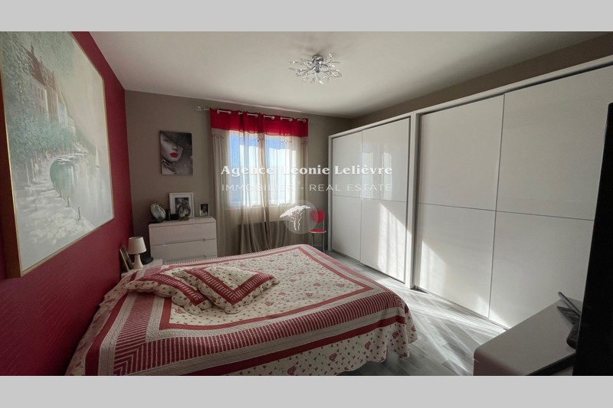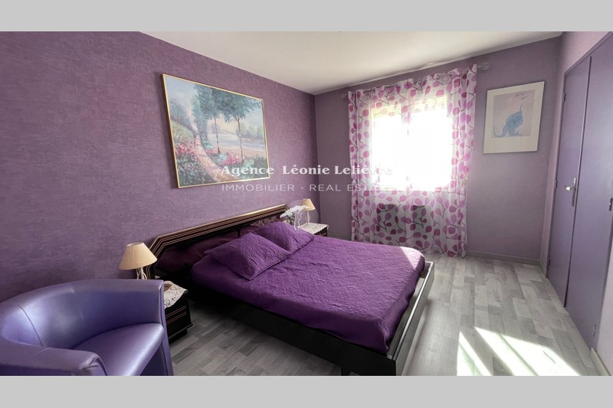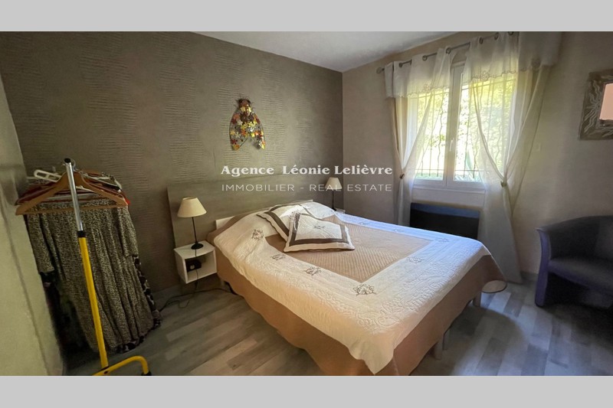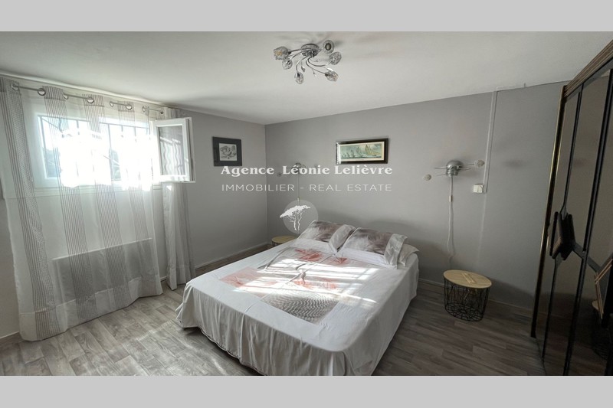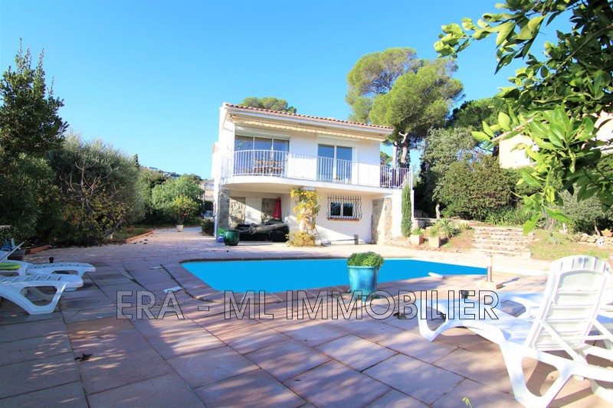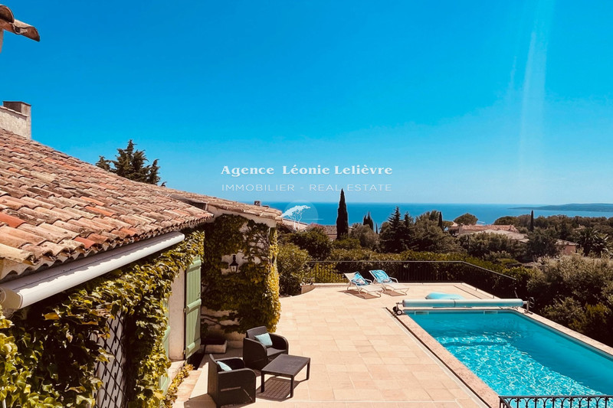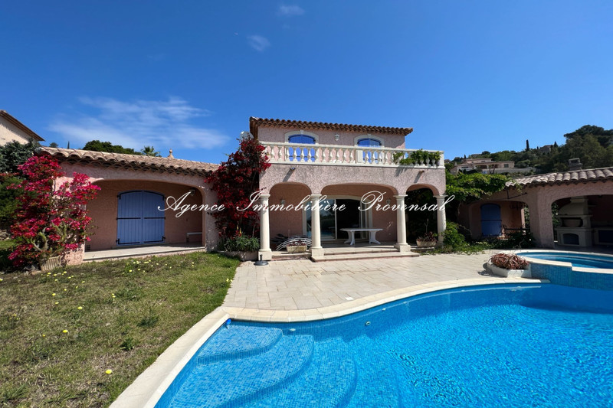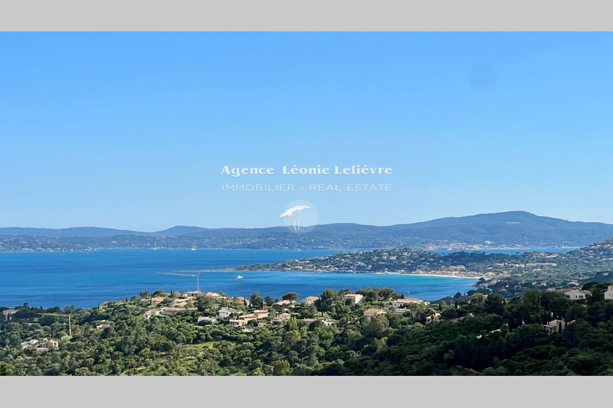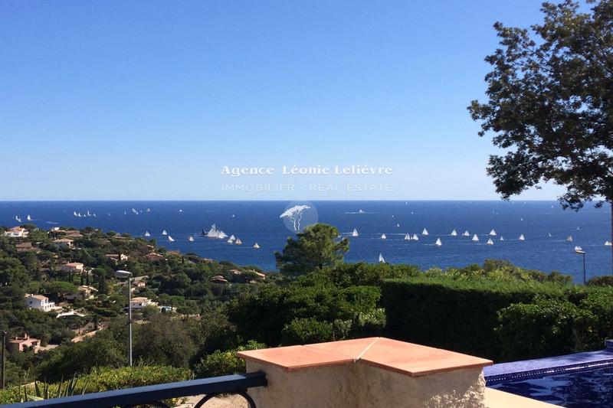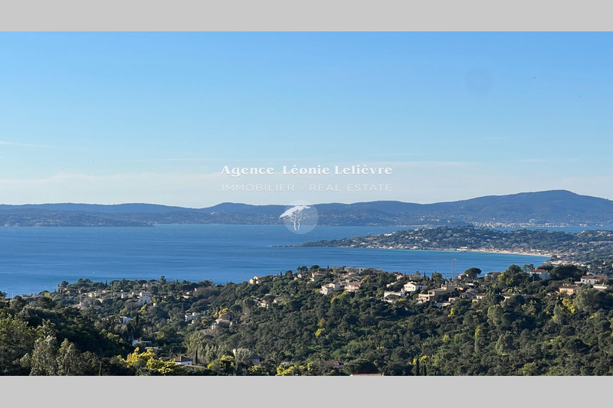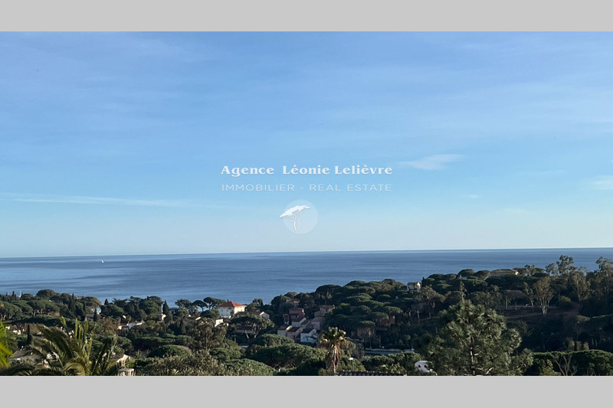LES ISSAMBRES, house 190 m2
Beautiful sea view for this property of 4000 m², planted with Mediterranean trees. The villa has a surface area of approximately 190 m² and is south-west facing. On the ground floor there is a living/dining room opening onto a spacious terrace, a separate fully equipped kitchen with access to a laundry room, guest toilet, a large air-conditioned veranda also opens onto the terrace. The night space is composed of two bedrooms, a shower room with toilet and a master bedroom with bathroom ensuite. On the first floor there is an office and, on the garden level, a guest room with shower room and toilet. A very large garage also opens onto a workshop and two cellars. An 8m x 4m infinity pool completes the property. Agency fees payable by the seller.
Features
- Surface of the land : 4000 m²
- Year of construction : 1980 + 2015
- Exposition : South southwest
- View : SEA
- Hot water : electric
- Inner condition : GOOD
- External condition : GOOD
- Couverture : tiling
- 4 bedroom
- 2 terraces
- 1 bathroom
- 2 showers
- 3 WC
- 1 garage
- 2 cellars
Features
- Salt pool
- cupboards
- air conditioning
- Bedroom on ground floor
- Laundry room
- workshop
- Automatic gate
Practical information
Energy class
B
-
Climate class
A
Learn more
Legal information
- 1 350 000 €
Fees paid by the owner, well condominium, annual current expenses 3 600 € (300 € monthly), no current procedure, information on the risks to which this property is exposed is available on georisques.gouv.fr, click here to consulted our price list



