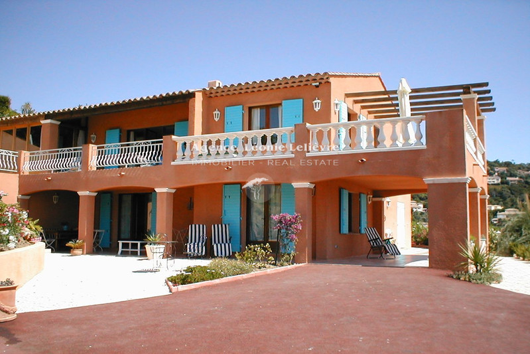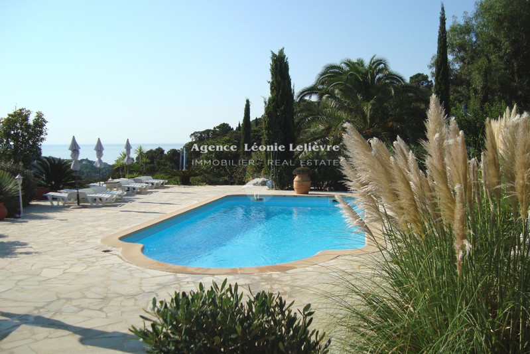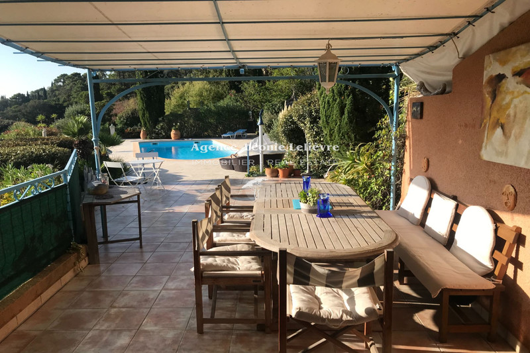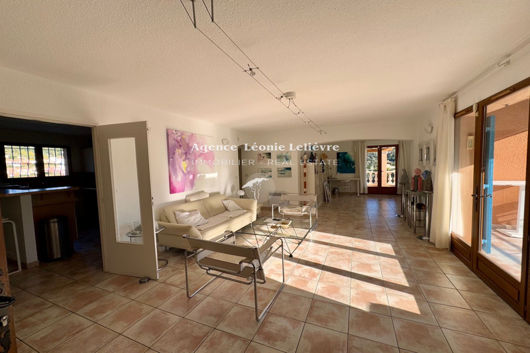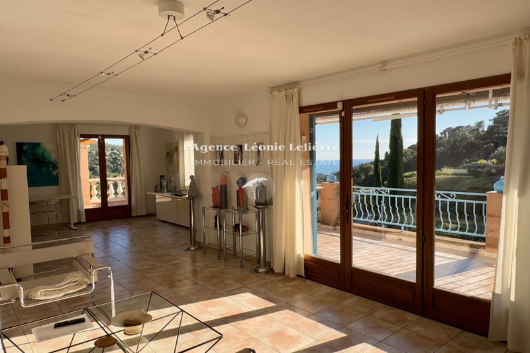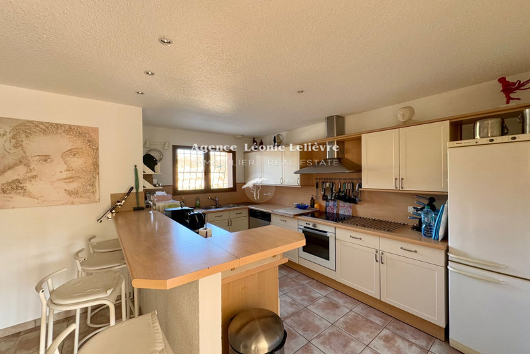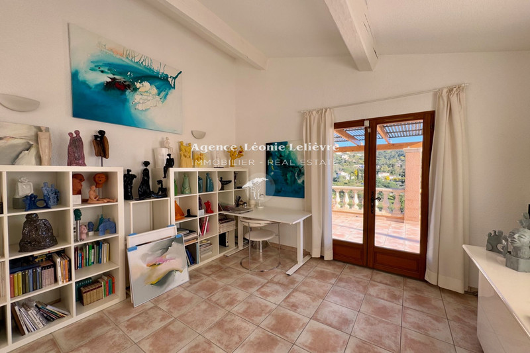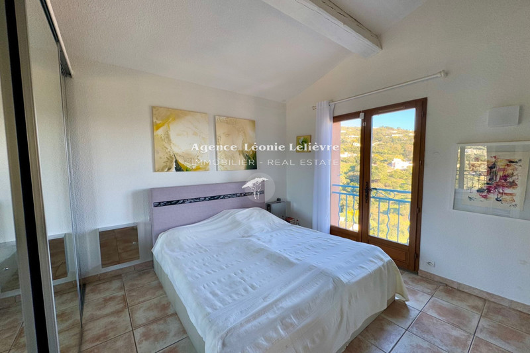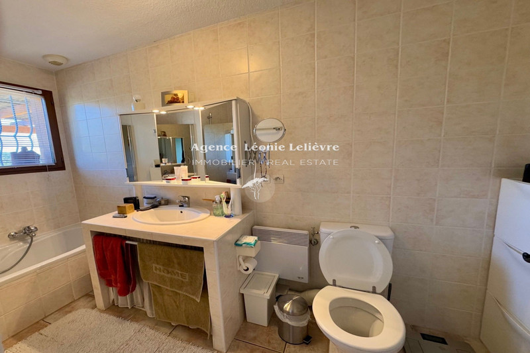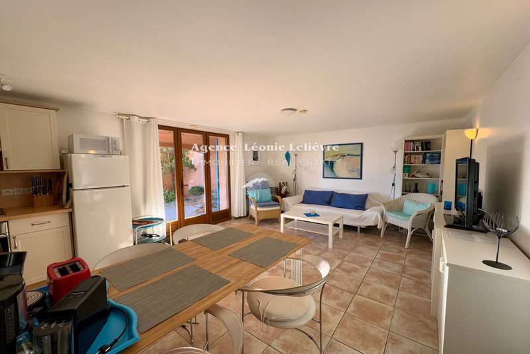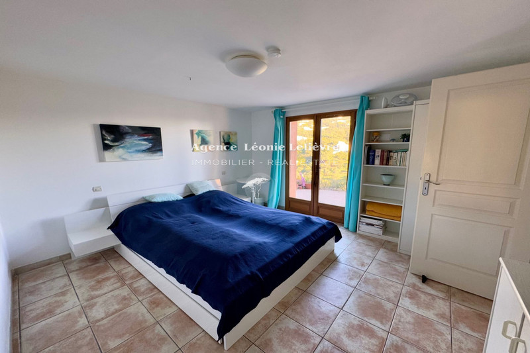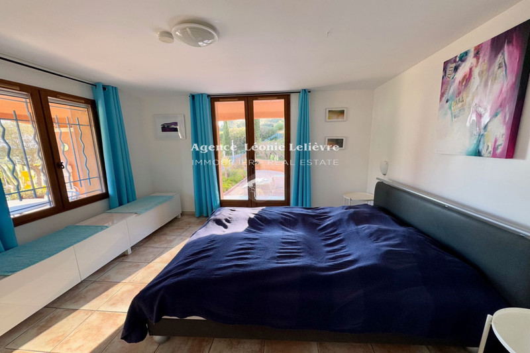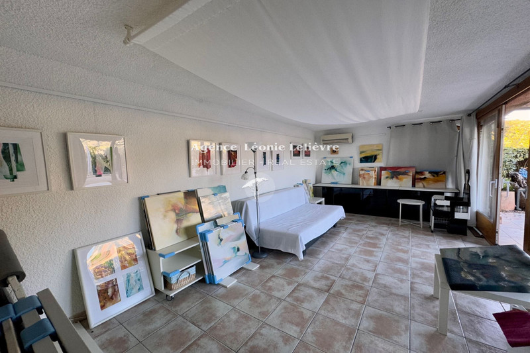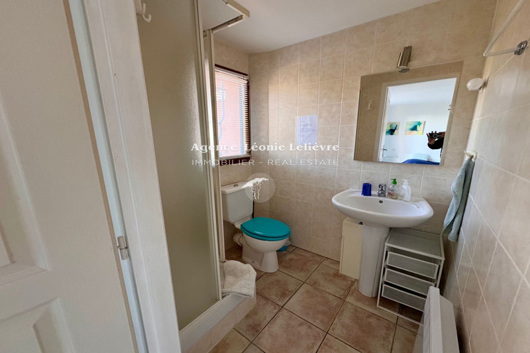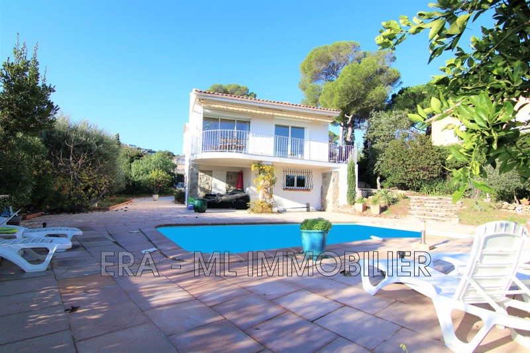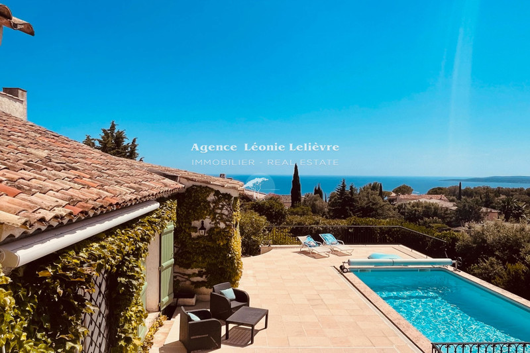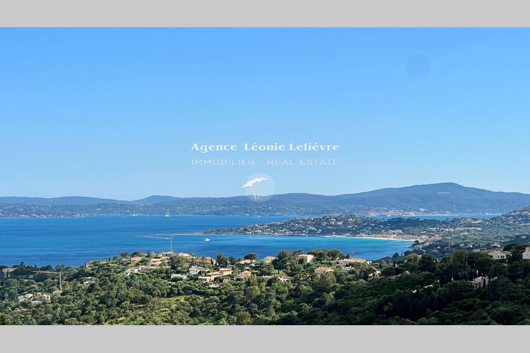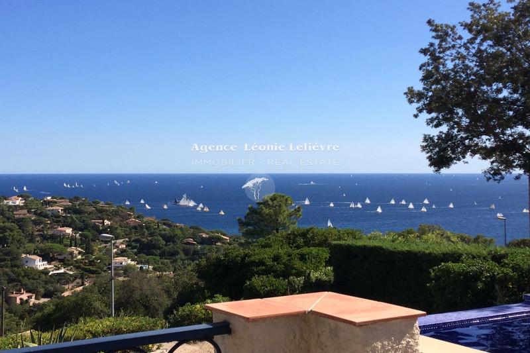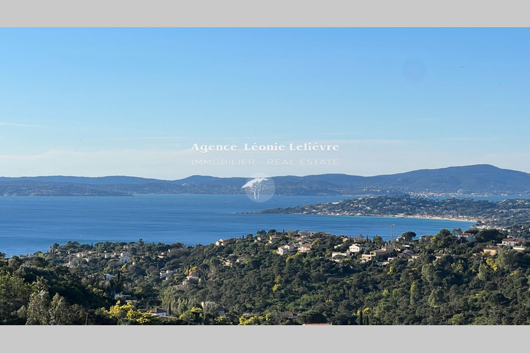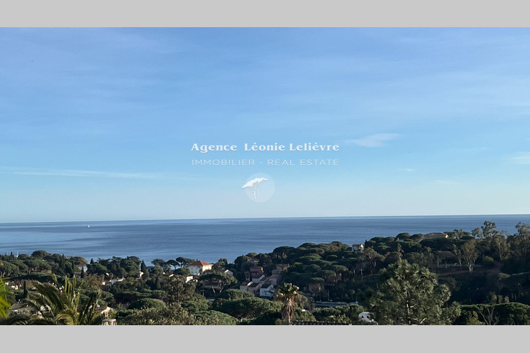LES ISSAMBRES, house 220 m2
Les Issambres, 220m² villa set in 2353m² of land comprising, on the first floor: a large flat with living room opening onto a balcony, open-plan kitchen with dining area, utility room opening onto a terrace, dining room with woodburner opening onto a covered terrace, small mezzanine, library opening onto a terrace with sea views, bedroom with bathroom and wc, separate wc.
The garden level comprises :
- A flat comprising a bedroom with en suite shower room, a bedroom with shower room and wc opening onto the outside, a living room with kitchen area opening onto a covered terrace, a workshop and a wine cellar.
- A studio with shower room and toilet, a kitchenette opening onto a covered terrace.
A double carport, a bowling green and a 9 m/4 m swimming pool complete this property.
Features
- Surface of the land : 2353 m²
- Year of construction : 1994
- Exposition : SOUTH
- View : SEA
- Hot water : electric
- Inner condition : GOOD
- External condition : GOOD
- Couverture : tiling
- 4 bedroom
- 3 terraces
- 1 bathroom
- 3 showers
- 4 WC
- 2 parkings
Features
- fireplace
- POOL
- AIR CONDITIONING
- Bedroom on ground floor
- Boules
- workshop
Practical information
Energy class
C
-
Climate class
A
Learn more
Legal information
- 1 290 000 €
Fees paid by the owner, no current procedure, information on the risks to which this property is exposed is available on georisques.gouv.fr, click here to consulted our price list



