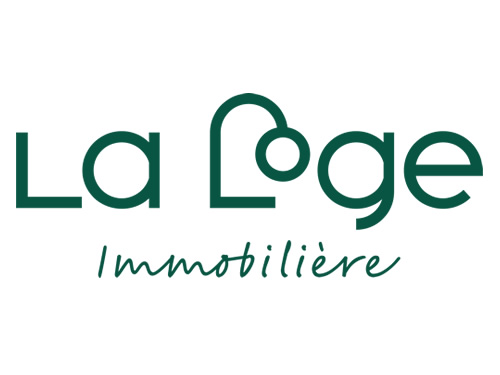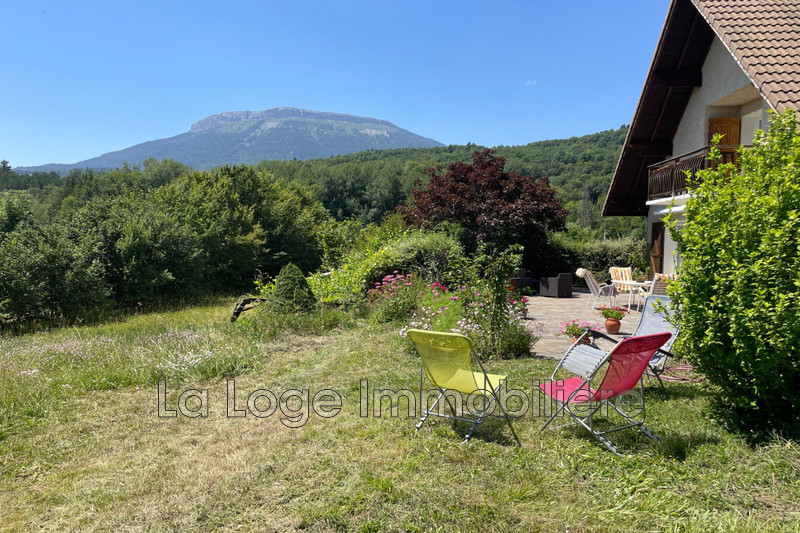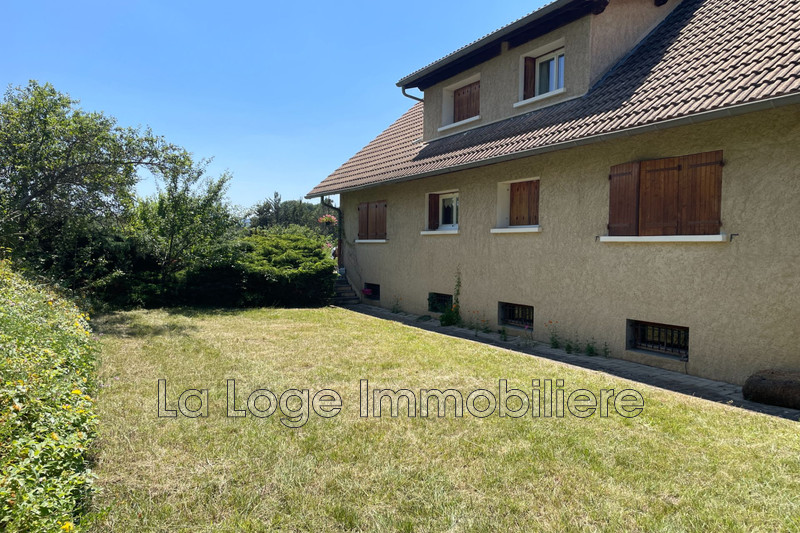NEFFES, house 187 m2
Neffes: La Loge Immobilier offers you the opportunity to purchase this spacious house of approximately 200 m² of living space on two levels, made up of four bedrooms and two offices . Out of sight, you can fully enjoy the south-facing terrace and garden as well as the view of Cëuze to the west. This traditional type construction , built in 1980, will offer you all the necessary autonomy on one level thanks to its two bedrooms, a recently renovated bathroom, separate WC, a large L-shaped main room , welcoming a spacious and comfortable living room as well as the dining room, with two large bay windows offering direct access to the terrace and a recently designed fully equipped kitchen . Upstairs you will discover two very large bedrooms of 28.5 m² each with storage space, a bathroom, separate WC and two attic offices of around 10 m² each! We will end the visit with the discovery of the vast basement of approximately 120 m² composed of a garage which can merge with the large workshop at the back, cellars, boiler room.
Heated floor on both levels , provided by an oil boiler.
At the foot of the house there is a school bus stop allowing your children to be independent. See you soon !
Features
- Surface of the living : 53 m²
- Surface of the land : 1200 m²
- Year of construction : 1980
- Exposition : south
- View : campaign
- Hot water : FUEL
- Inner condition : to modernize
- External condition : a refresh
- Couverture : tiling
- 4 bedroom
- 1 terrace
- 1 bathroom
- 1 shower
- 2 WC
- 1 garage
- 2 parkings
- 3 cellars
Features
- Vue sur Cëuze
- Plancher chauffant hydraulique
- Deux bureaux
- fireplace
- Deux Chambres de plain-pied
- double glazing
- Menuiseries Tryba récentes
- Laundry room
- CALM
Practical information
Energy class
D
-
Climate class
D
Learn more
Legal information
- 435 000 €
Fees paid by the owner, no current procedure, information on the risks to which this property is exposed is available on georisques.gouv.fr, click here to consulted our price list























