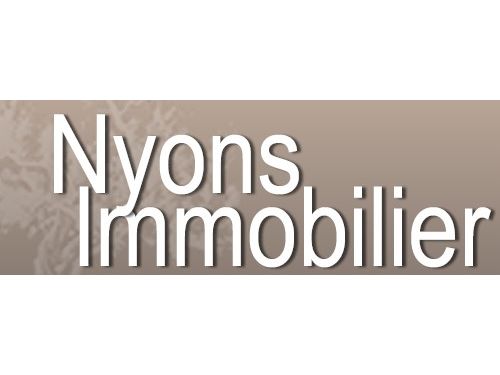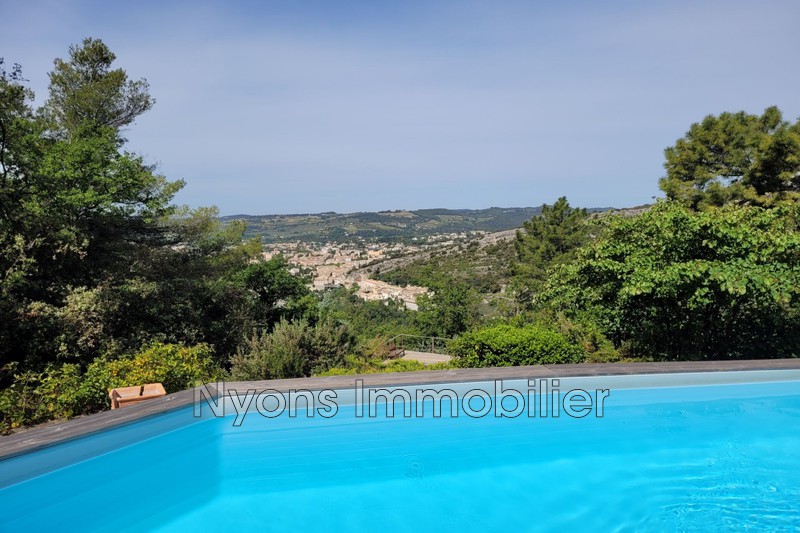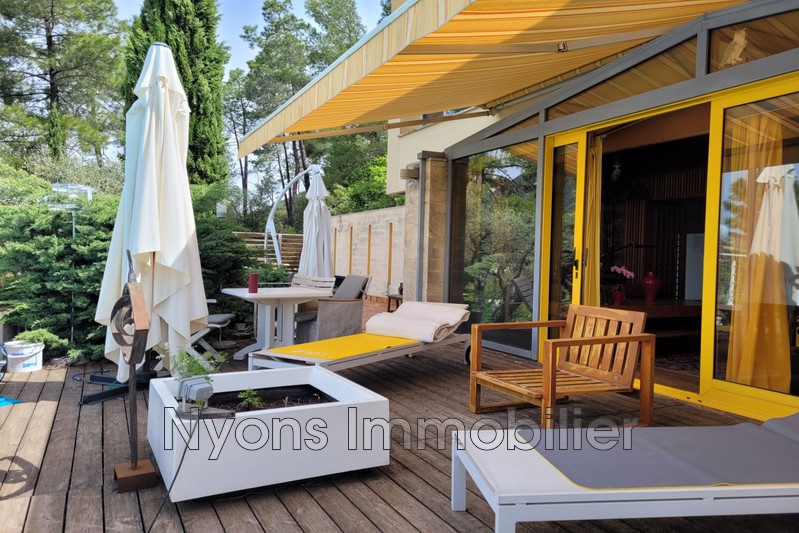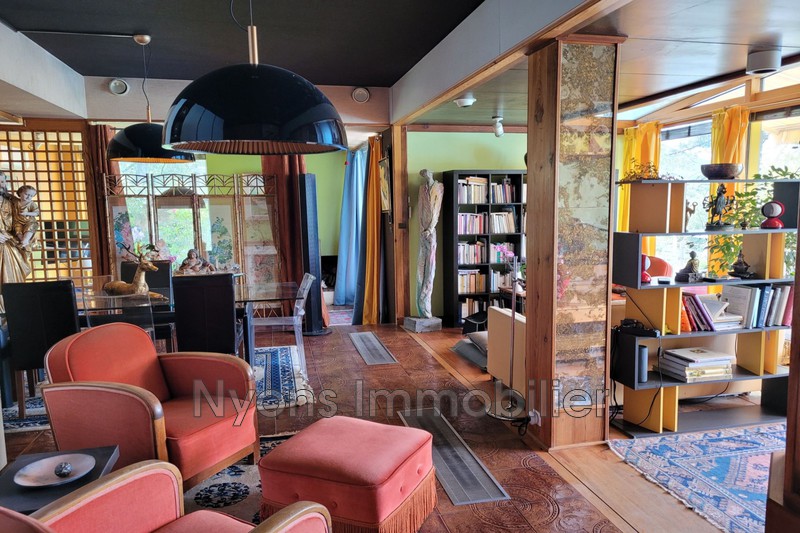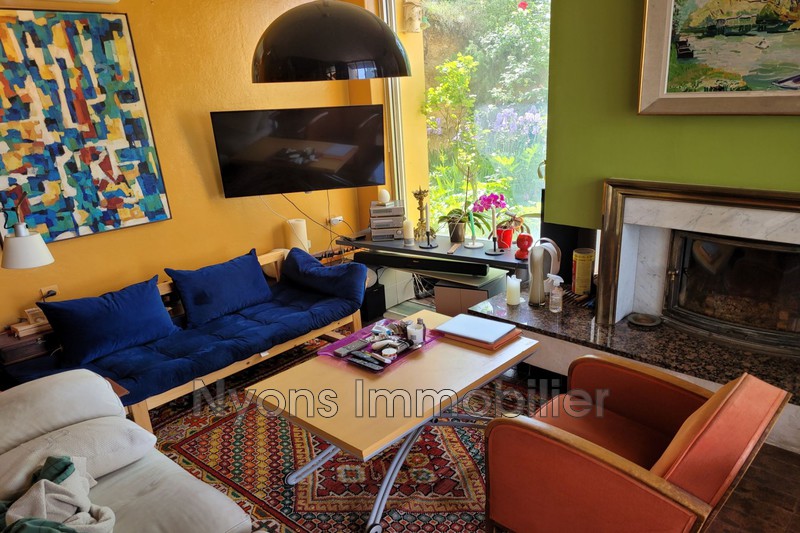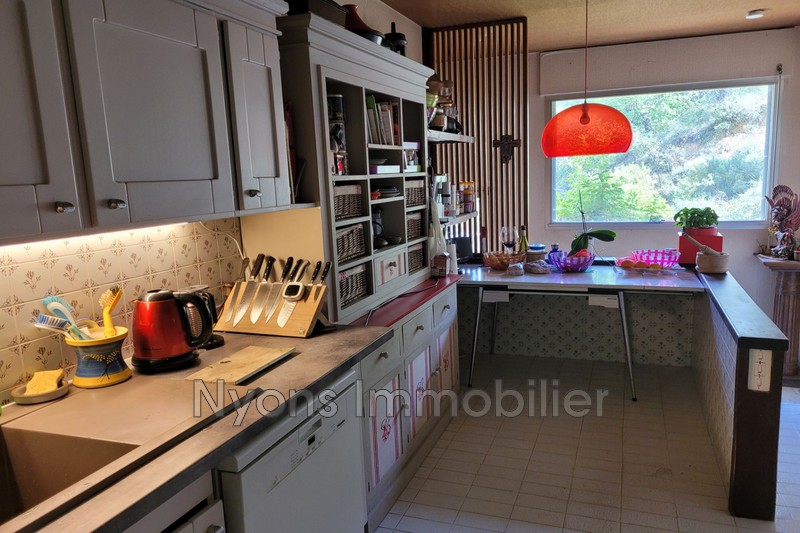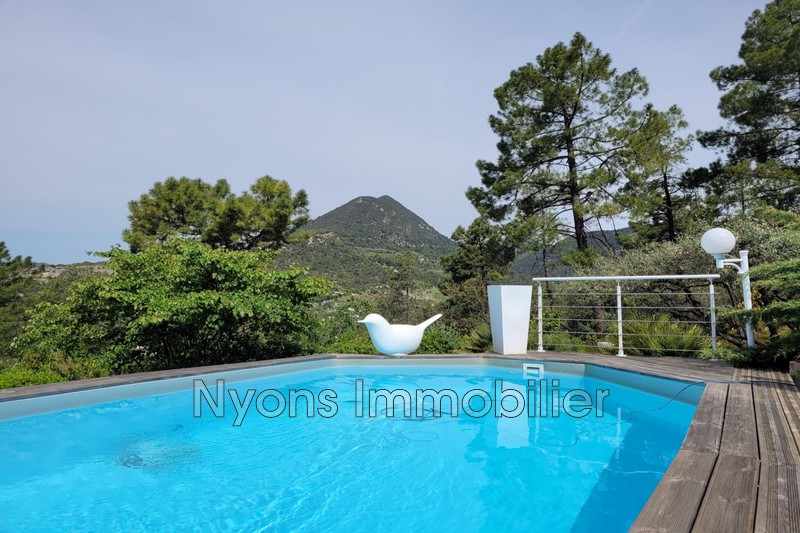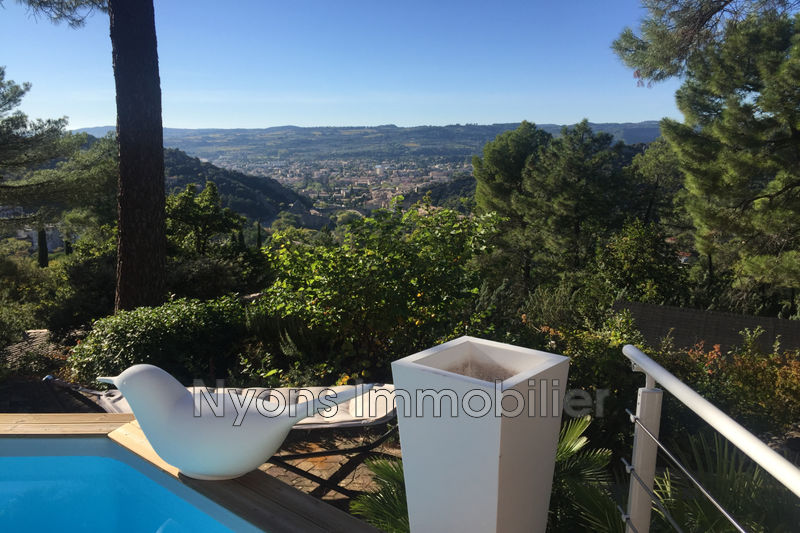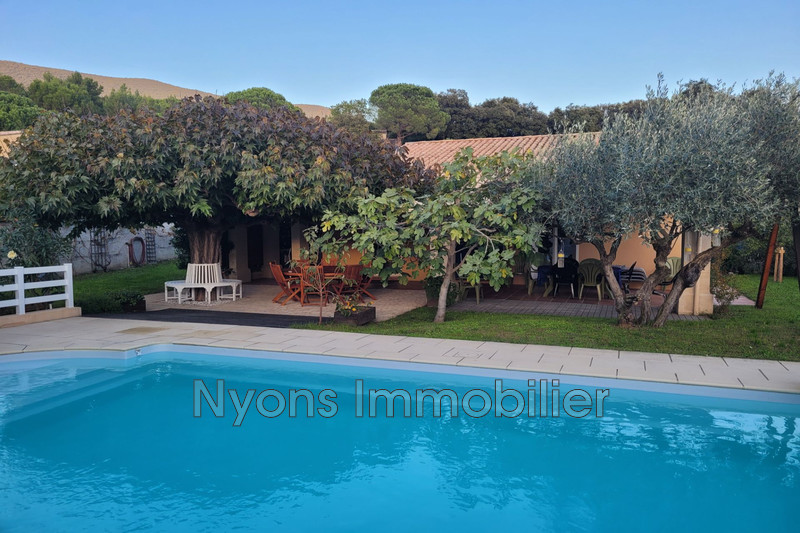NYONS, house 177 m2
On the heights of Nyons, residential area
Large Atypical Villa with a living area of approximately 177 m² built in 1975
Ground floor : Entrance hall with cupboards, Living room 70 m² opening onto a West Terrace, Separate kitchen, Cellier, Office, separate wc
Floor : Distribution hall, 4 bedrooms of 12 m², 2 bathrooms (bath), 2 toilets
Electric heating partly by the ground - Clim in the living room and on the floor
Fireplace insert in the living room
Outbuilding : Independant garage about 47 m²
Land 1708 m² partly terraced - Swimming Pool
Beautiful view of the city of Nyons
Features
- Surface of the living : 70 m²
- Surface of the land : 1708 m²
- Year of construction : 1975
- Exposition : WEST
- View : open
- Hot water : electric
- Inner condition : GOOD
- Couverture : roof terrace
- 4 bedroom
- 2 terraces
- 2 bathrooms
- 3 WC
- 1 garage
Features
- POOL
- fireplace
- double glazing
- TERRACE
Practical information
Energy class (dpe)
D
-
Emission of greenhouse gases (ges)
C
Learn more
Legal information
- 630 000 €
Fees paid by the owner, no current procedure, information on the risks to which this property is exposed is available on georisques.gouv.fr, click here to consulted our price list

