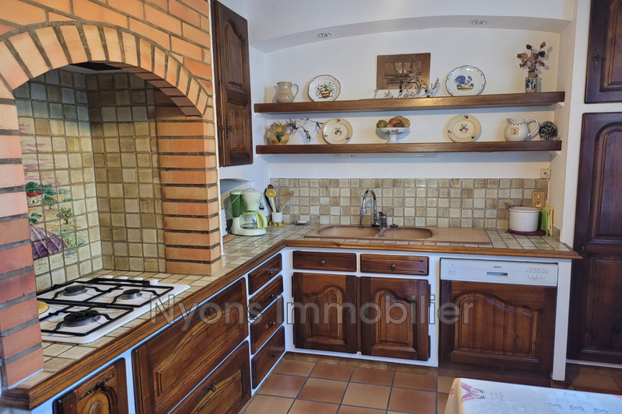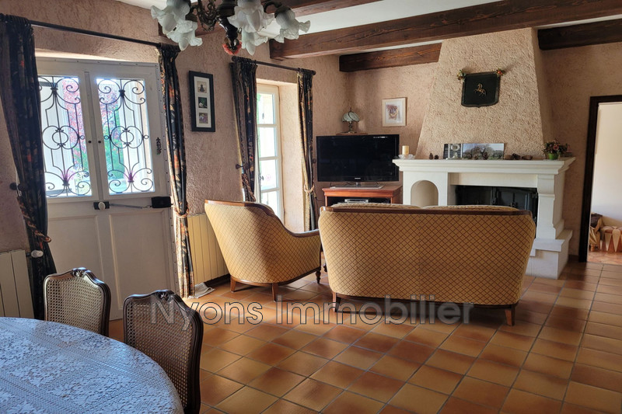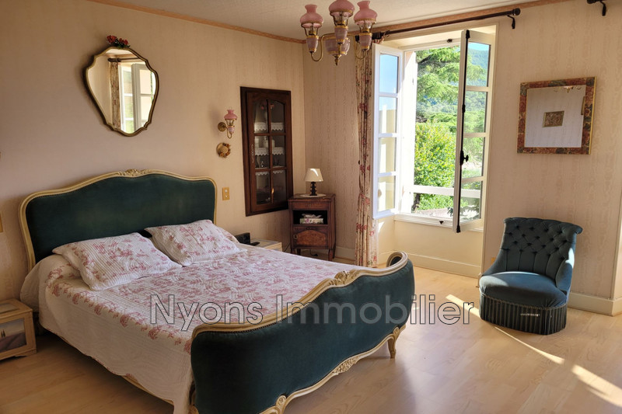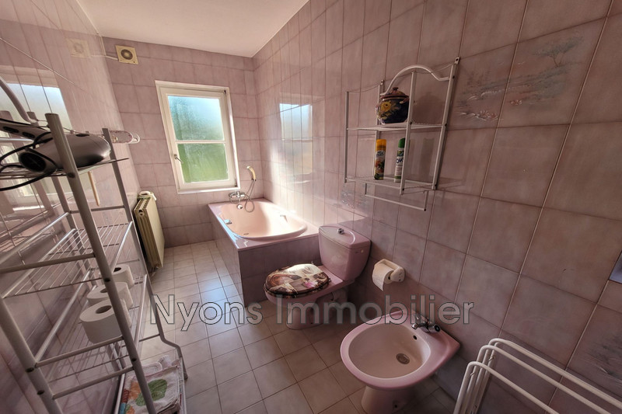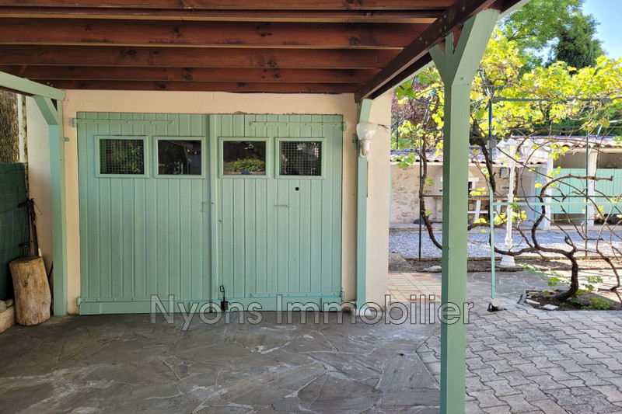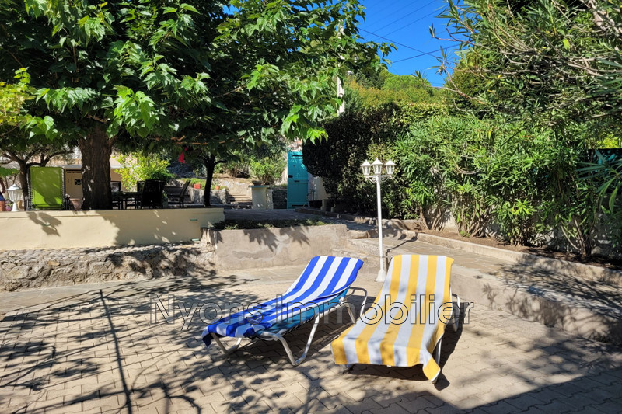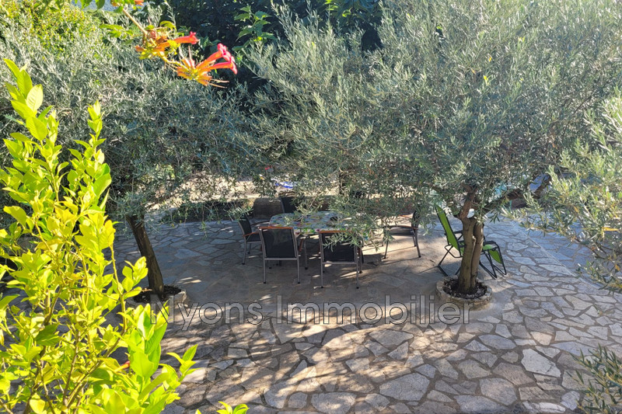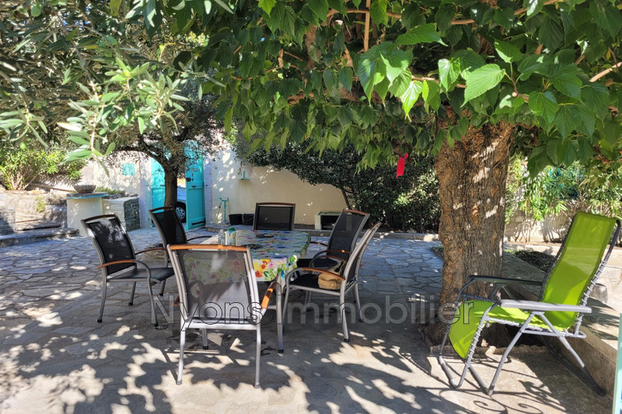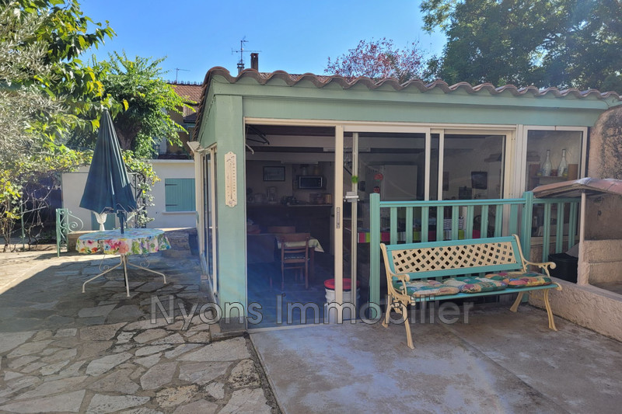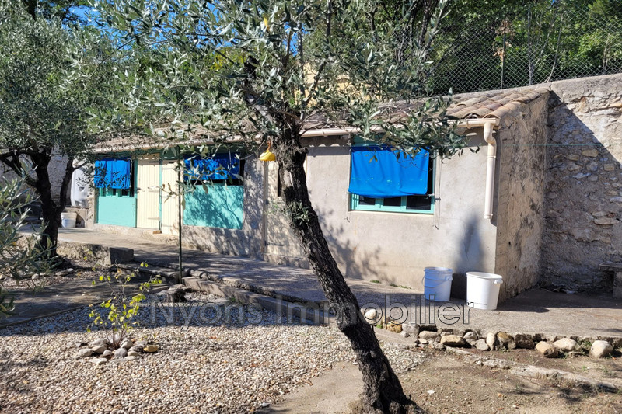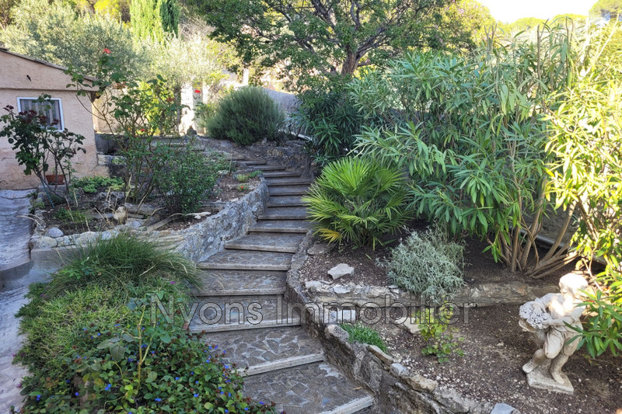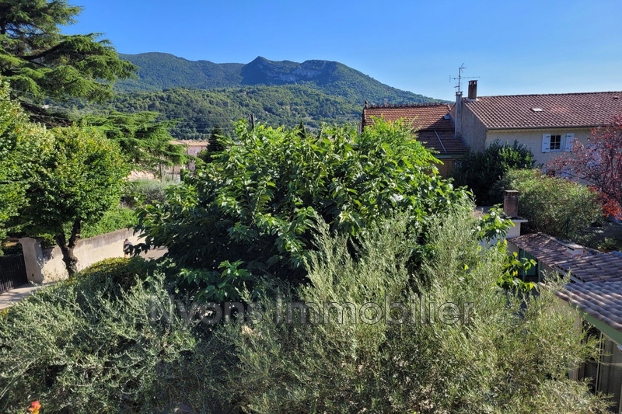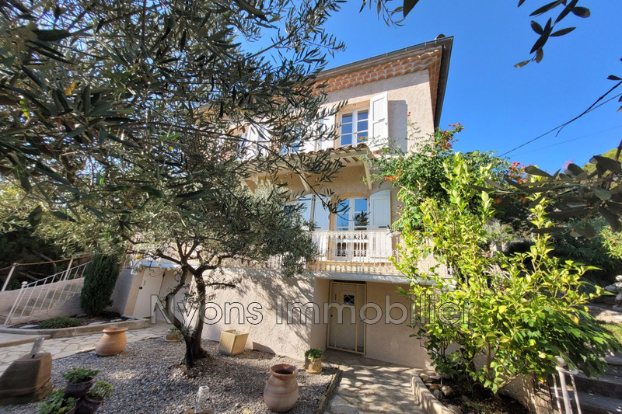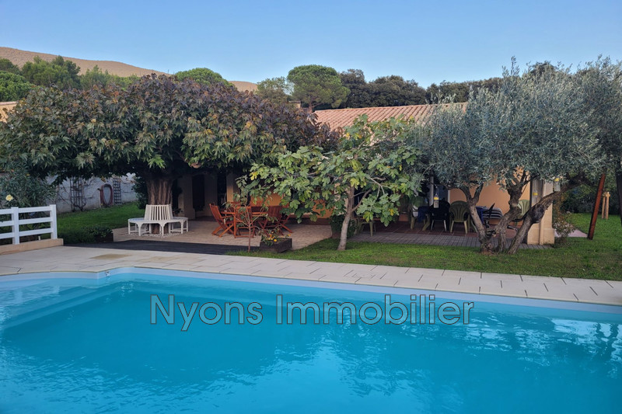NYONS, house 122 m2
In the heart of Nyons,
Detached house on three levels, built in the 1930s, located a stone's throw from the city center.
Ground floor : 2 vaulted cellars of 13 and 12m², one with a well
1st Floor : Living room/lounge with insert of 28m², Office 9m², Separate fitted kitchen 11m², Storeroom 12m², Shower room with WC 3m²
2nd Floor : Veranda of 7m, 2 Bedrooms of 28m² and 11m², Bathroom with WC of 6m²
3rd Floor : 2 attic bedrooms of 7 and 11m²
Exterior: Summer kitchen, Shower and separate WC, 3 sheds, 20 m² garage, 12 olive trees, 200 L watering tank
Heating and hot water Town gas
Enclosed land of 785m²
Features
- Surface of the living : 28 m²
- Surface of the land : 785 m²
- Year of construction : 1930
- Exposition : SOUTH
- View : open
- Hot water : GAS
- 4 bedroom
- 1 bathroom
- 2 showers
- 3 WC
- 1 garage
- 2 cellars
Features
- summer kitchen
- veranda
- fireplace
- Boiler
- double glazing
- 12 oliviers
- cabanons
Practical information
Energy class
E
-
Climate class
E
Learn more
Legal information
- 430 000 €
Fees paid by the owner, no current procedure, information on the risks to which this property is exposed is available on georisques.gouv.fr, click here to consulted our price list



