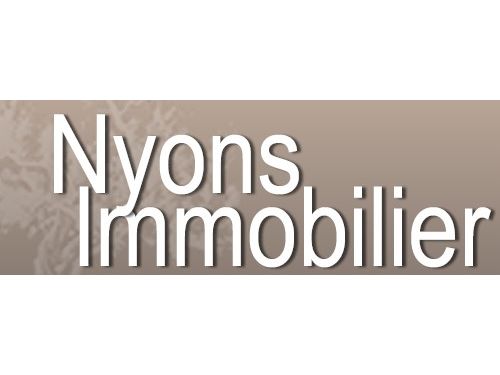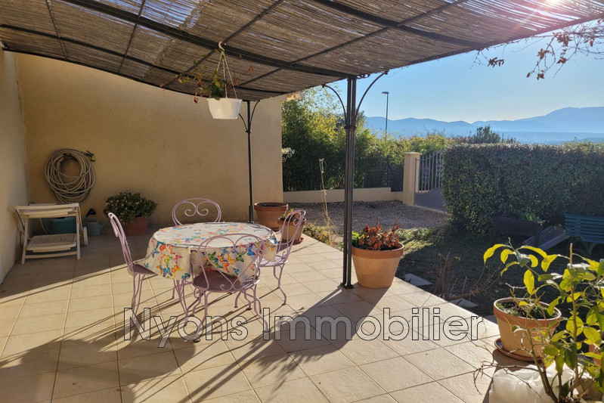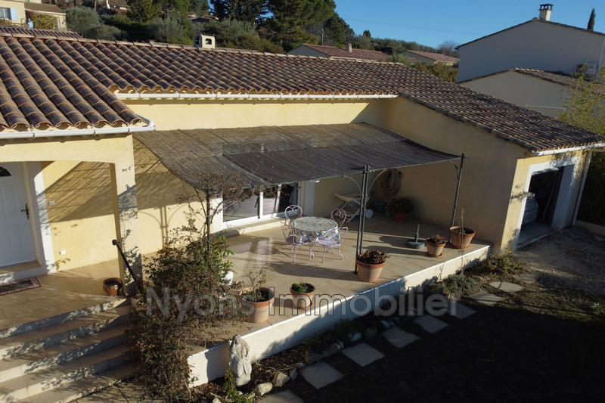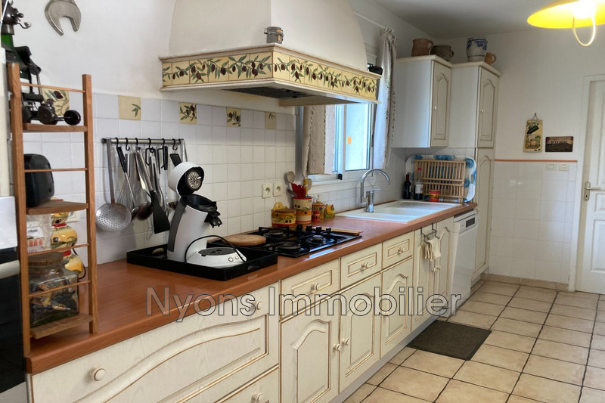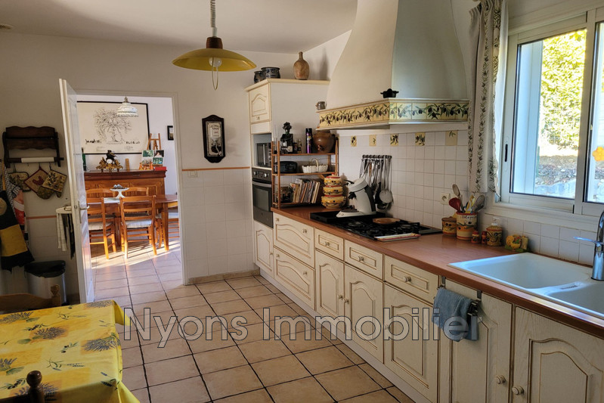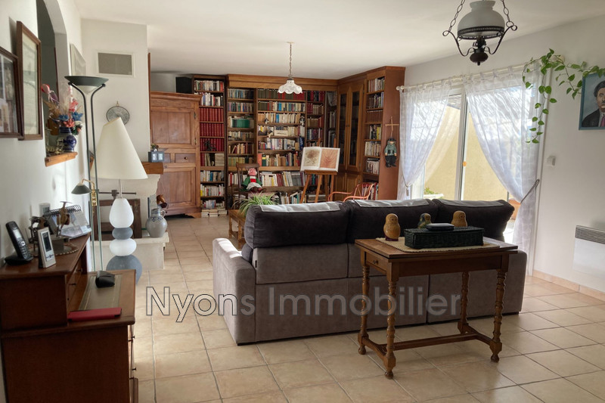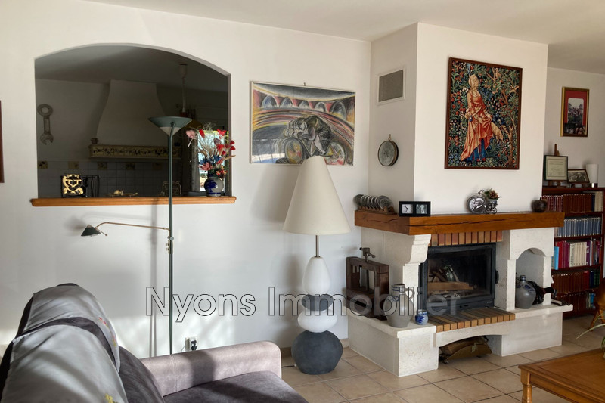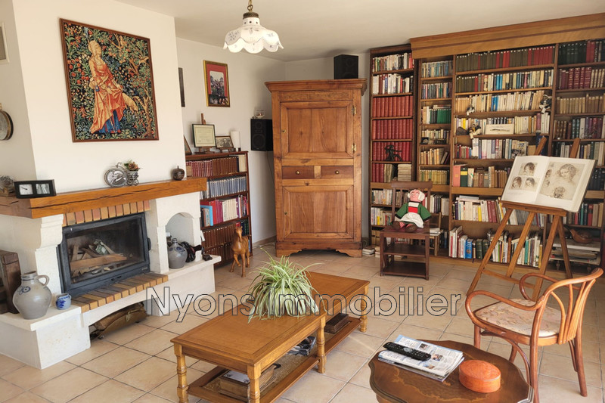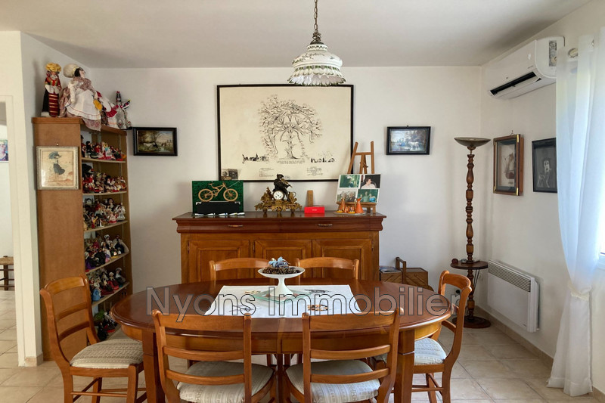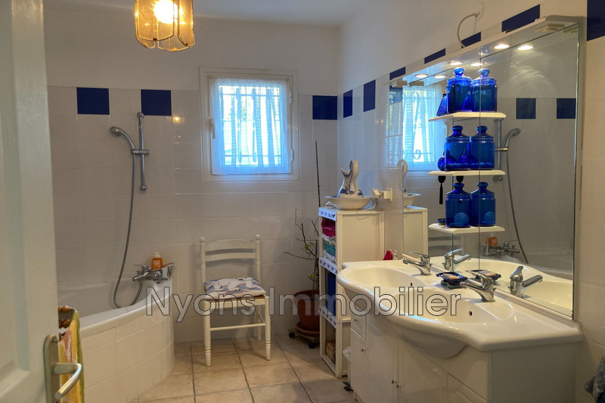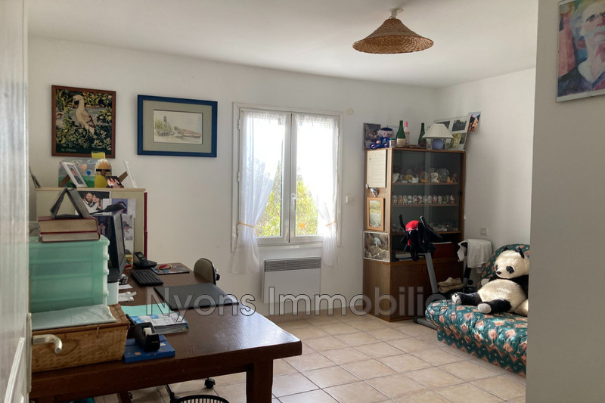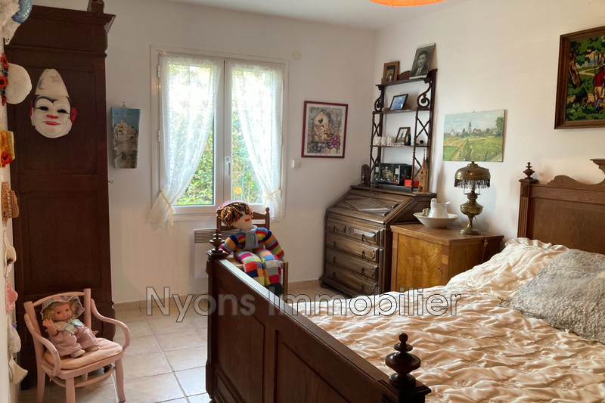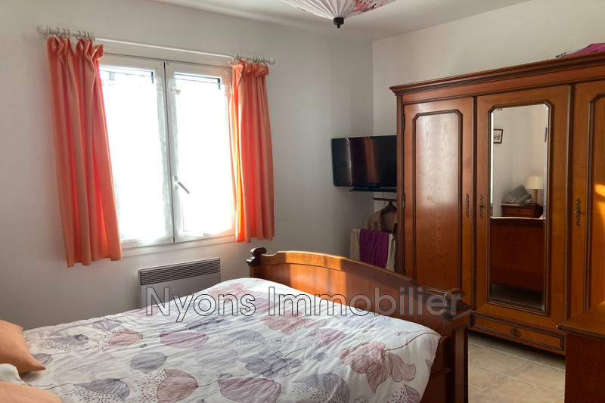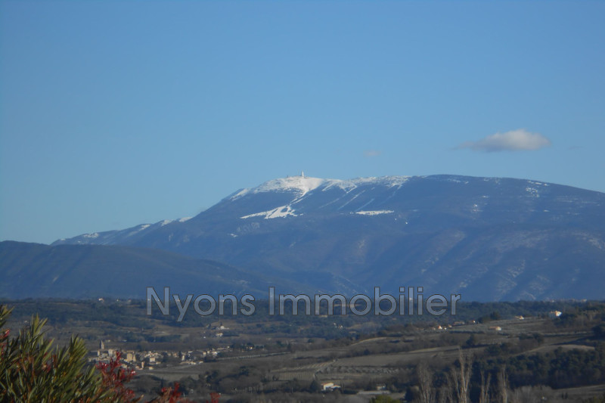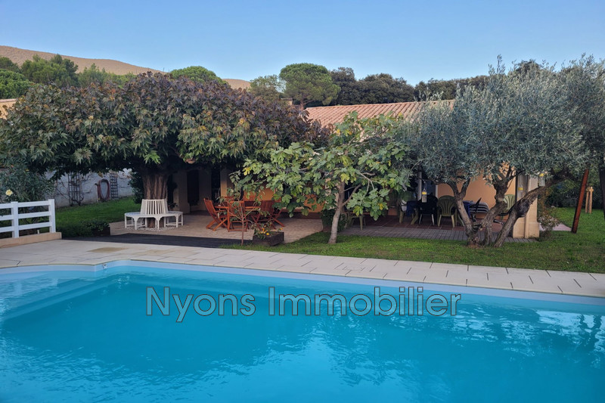VINSOBRES, house 137 m2
Single storey villa built in 2006 with a surface area of approximately 137m²
Living/Dining Room 55m², Separate Equipped Kitchen 14m², Pantry/Laundry Room 5m²,
Distribution Corridor 7m², Double Sink Bathroom with Corner Bath 9m², 2 toilets, Bedroom 14m² with large built-in cupboard, Bedroom 13m², Master Suite with Large Dressing Room 20m² + Shower Room 2m²
29m² garage with 12m² mezzanine, 10m² coated and insulated workshop
Double Glazing, PVC Joinery, Electric Shutter, Secure Window, Insulated Crawl Space, Water Softener, 500L Rainwater Collector, Fireplace with Insert, Central Vacuum, 200L Water Heater
South-facing terrace of 39m² with magnificent view of Mont-Ventoux and the Dentelles de Monmirail
Enclosed and wooded land of 665m²
Features
- Surface of the living : 55 m²
- Surface of the land : 665 m²
- Year of construction : 2006
- Exposition : SOUTH
- View : open
- Hot water : electric
- 3 bedroom
- 1 terrace
- 1 bathroom
- 1 shower
- 2 WC
- 1 garage
Features
- single floor
- Cheminée avec Insert
- TERRACE
- unobstructed view
- double glazing
- reversible air
- workshop
- softener
- CRAWL
- central vacuum
Practical information
Energy class
C
-
Climate class
A
Learn more
Legal information
- 423 000 € fees included
5,22% VAT of fees paid by the buyer (402 000 € without fees), no current procedure, information on the risks to which this property is exposed is available on georisques.gouv.fr, click here to consulted our price list

