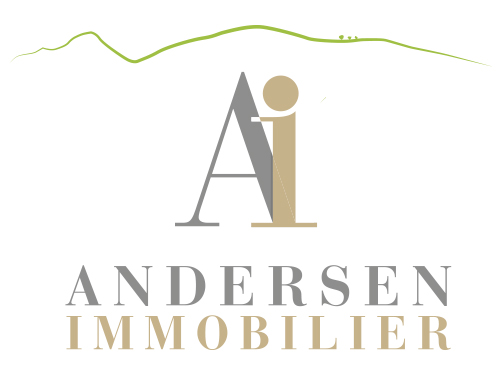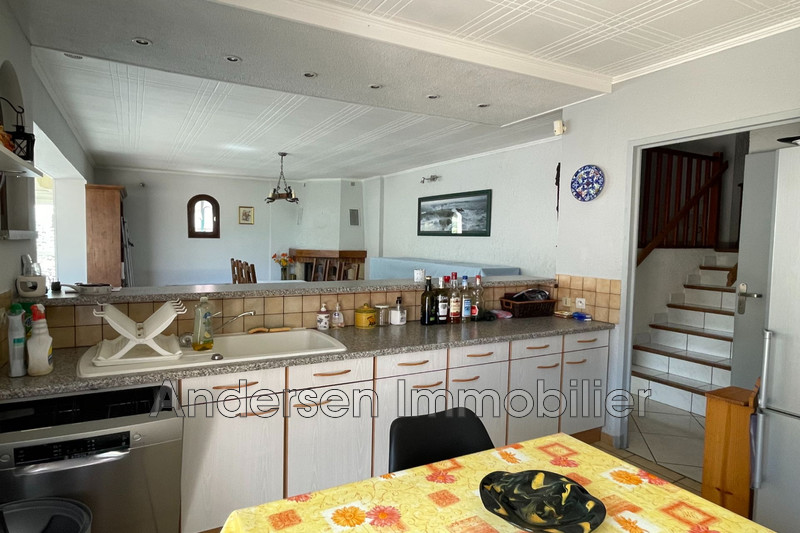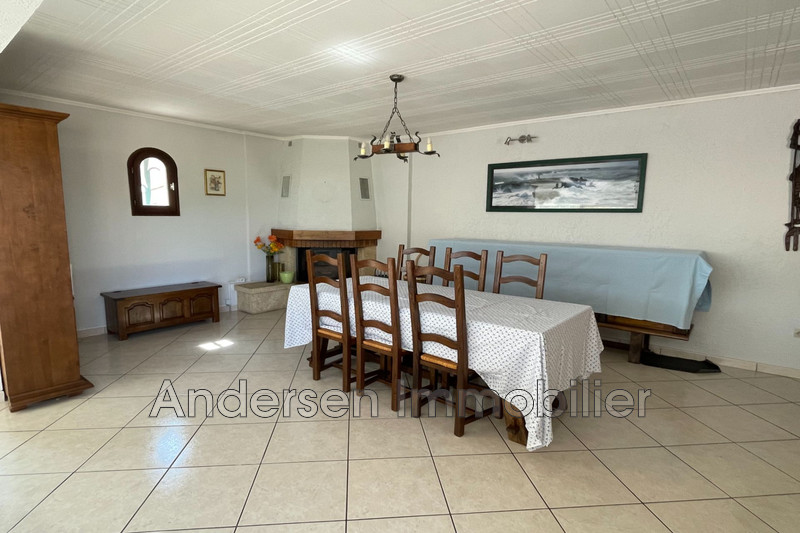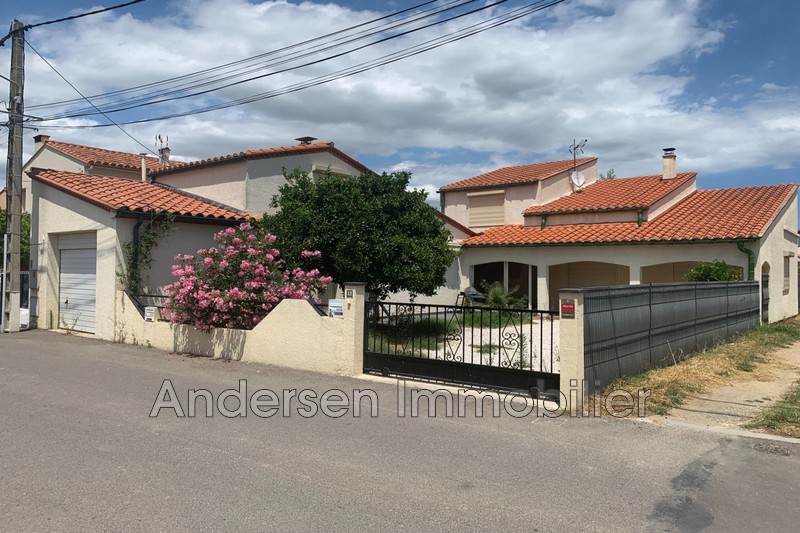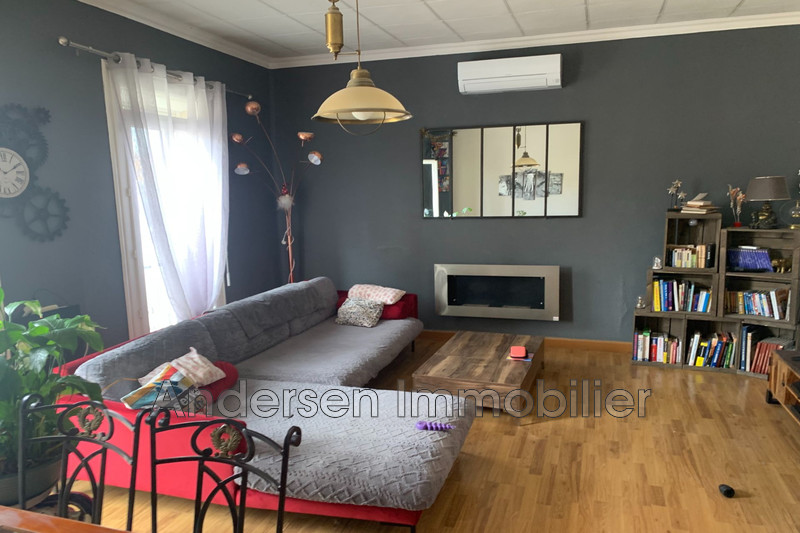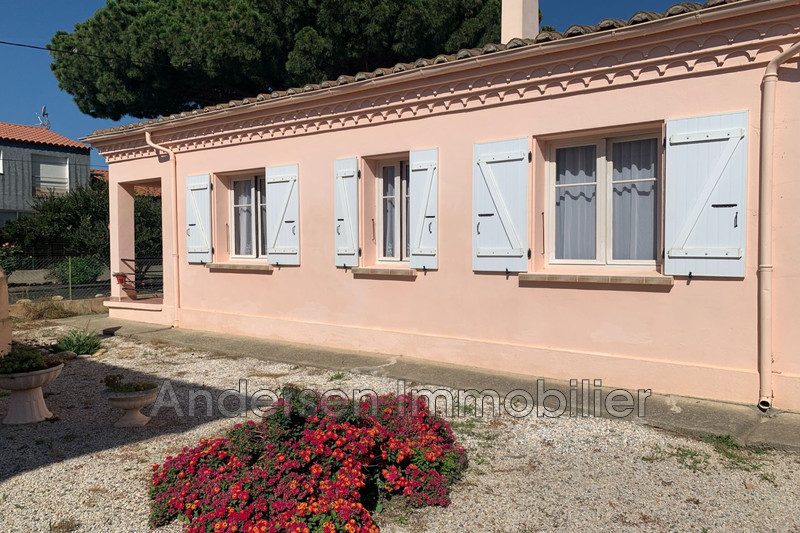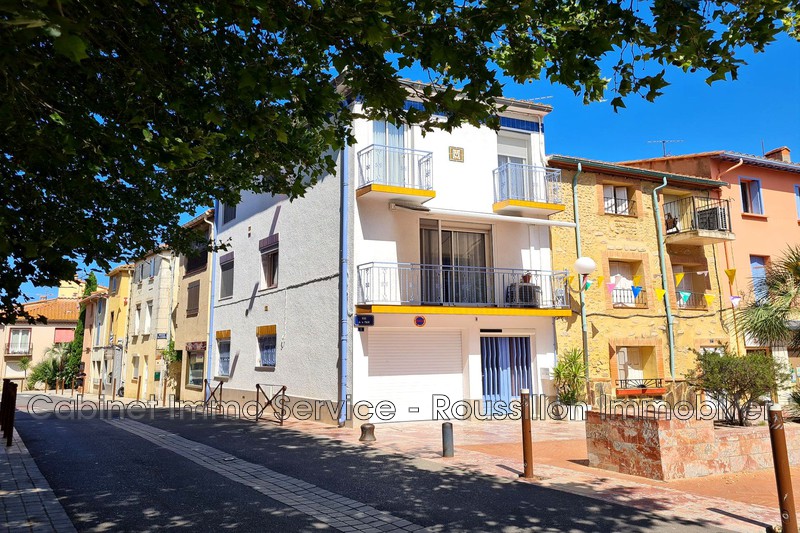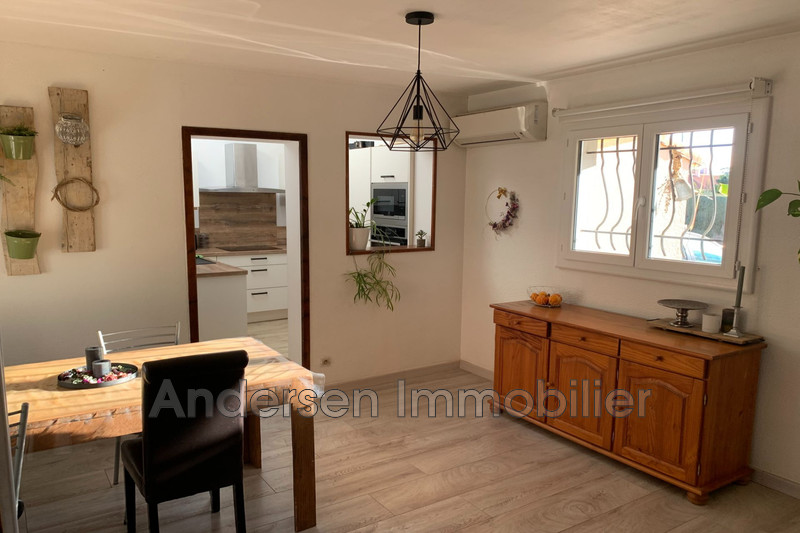PALAU-DEL-VIDRE VILLAGE, house 96 m2
Three-sided villa with basement and garage comprising:
In the semi-basement, a garage with an automatic door, a workshop, a laundry room, a separate toilet, a large bedroom with a shower.
On the ground floor, an equipped American kitchen opening onto the dining room and the living room.
On the half floor, three bedrooms, one with a closet, a bathroom with a walk-in shower, a separate toilet.
Services: reversible air conditioning throughout the house, fireplace insert with heat distributor, solar water heater, PVC and aluminum double-glazed joinery, electric roller shutters, alarm, drilling with an electric pump and a pressure vessel, lean-to for storing wood, watering channel, stone barbecue.
This villa is located in a quiet area 200 meters from the village center (there is no busy street in front of the house).
NO WORK REQUIRED!!!
Do not hesitate to contact us to arrange a visit.
Features
- Surface of the living : 43 m²
- Surface of the land : 387 m²
- Year of construction : 1987
- Exposition : South East
- View : garden
- Hot water : solar
- Inner condition : excellent
- External condition : GOOD
- Couverture : tiling
- 4 bedroom
- 1 terrace
- 2 showers
- 2 WC
- 1 garage
- 2 parkings
Features
- fireplace
- Bedroom on ground floor
- double glazing
- Automatic Watering
- Laundry room
- CALM
Practical information
Energy class (dpe)
C
-
Emission of greenhouse gases (ges)
A
Learn more
Legal information
- 312 700 € fees included
6,00% VAT of fees paid by the buyer (295 000 € without fees), no current procedure, information on the risks to which this property is exposed is available on georisques.gouv.fr, click here to consulted our price list

