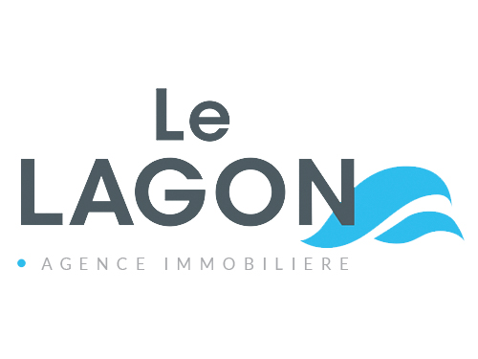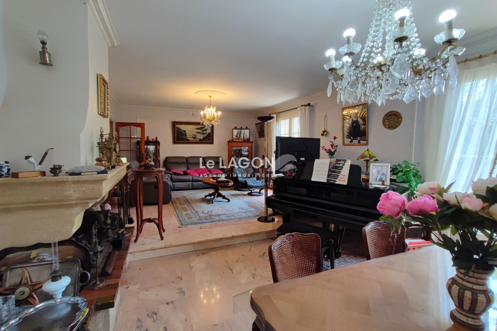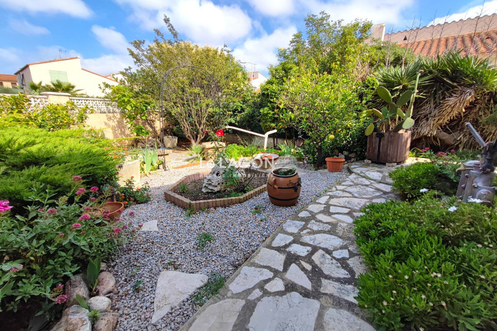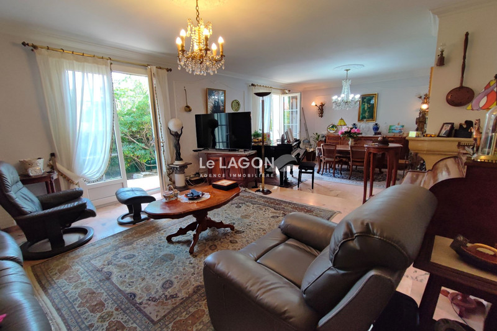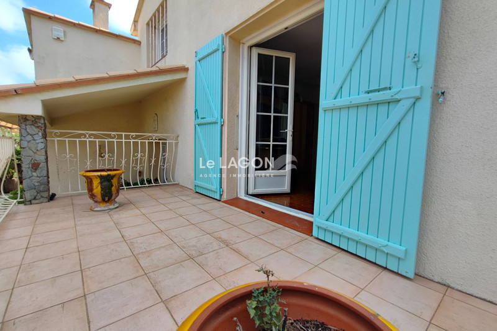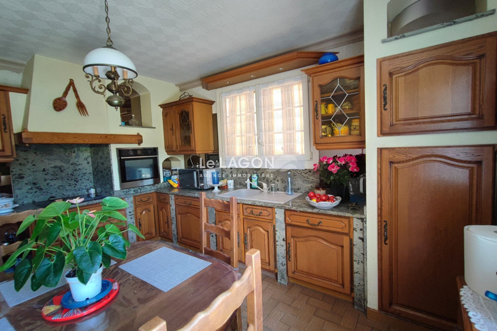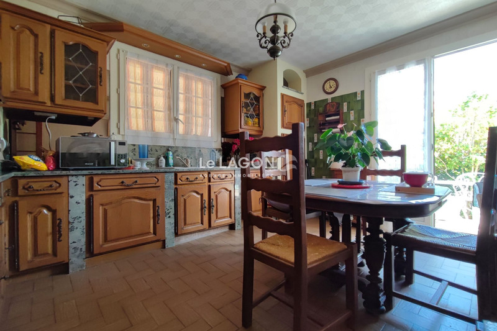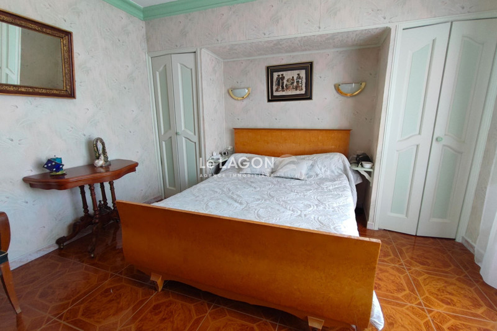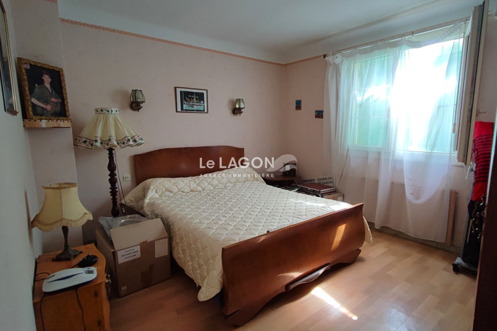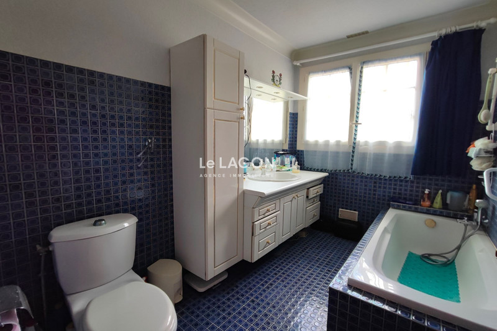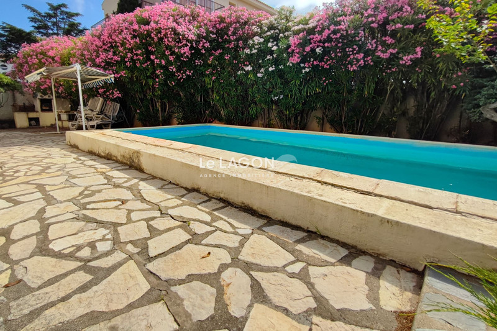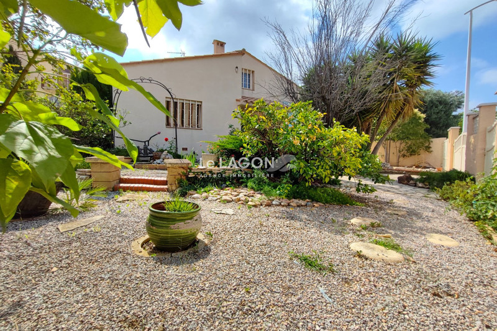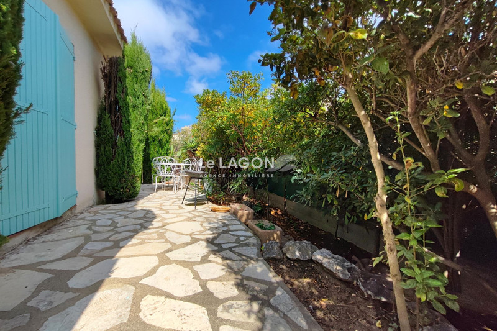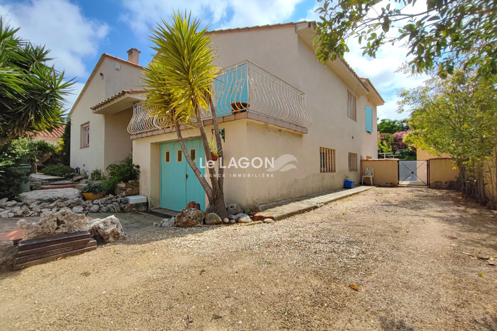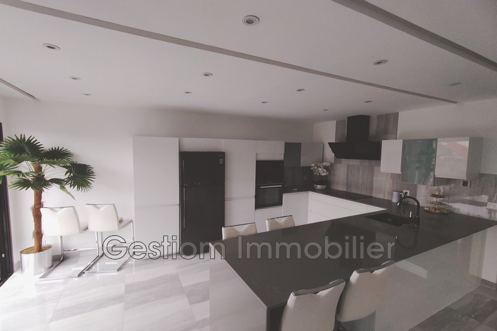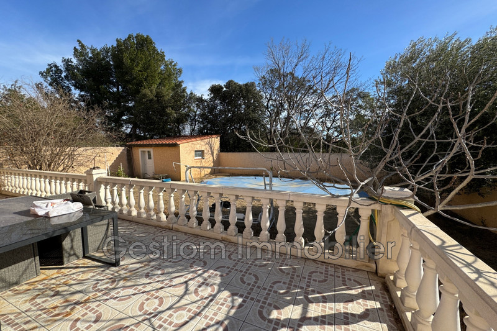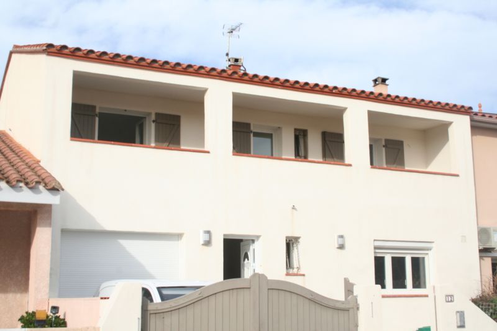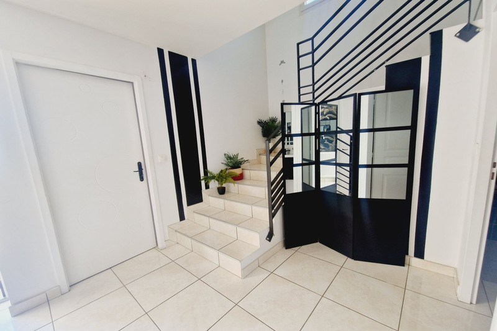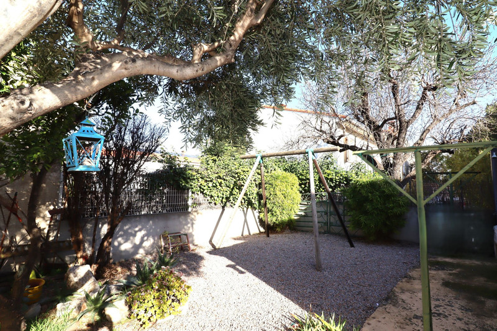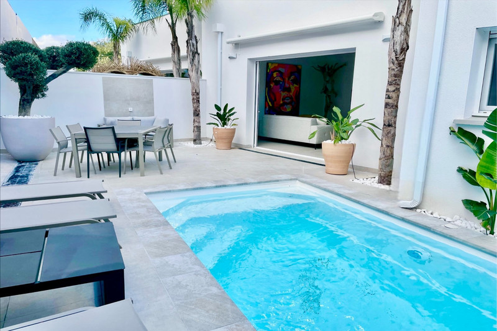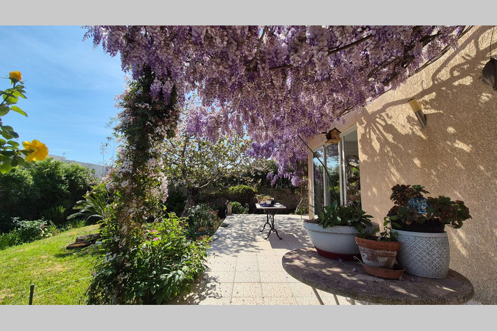PERPIGNAN Clos banet, Mansion 120 m2
4-sided architect-designed house on a plot of 594 m² including an entrance, an independent equipped kitchen and a large living room of approximately 38 m² with a fireplace, toilet. On the first level, a separate sleeping area composed of a 14 m² bedroom with terrace, an adjoining full bathroom, 2 bedrooms of 14 and 11 m². On the second level: a bedroom with bathroom. The house also includes a large basement allowing parking for 2 cars and a laundry room and also convertible attics (SU 120 m²).
The ground floor terrace opens onto a south-facing terrace and a landscaped garden with fruit trees. Great amenities: alarm, cameras, double glazing, individual gas heating, new swimming pool machinery.
Features
- Surface of the living : 35 m²
- Surface of the land : 594 m²
- Year of construction : 1975
- Exposition : SOUTH
- View : garden
- Hot water : GAS
- Inner condition : a refresh
- External condition : GOOD
- Couverture : tiling
- 4 bedroom
- 1 terrace
- 1 bathroom
- 2 WC
- 1 garage
- 1 parking
Features
- POOL
- fireplace
- double glazing
- Laundry room
- CALM
Practical information
Energy class
D
-
Climate class
D
Learn more
Legal information
- 438 000 € fees included
4,29% VAT of fees paid by the buyer (420 000 € without fees), no current procedure, information on the risks to which this property is exposed is available on georisques.gouv.fr, click here to consulted our price list

