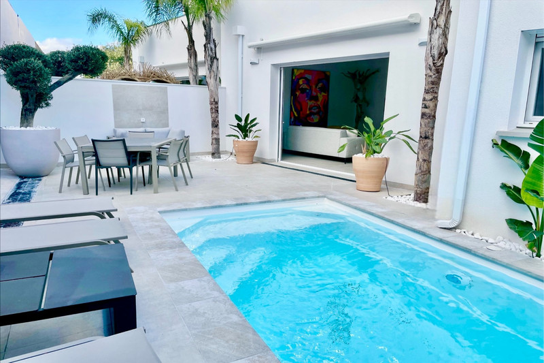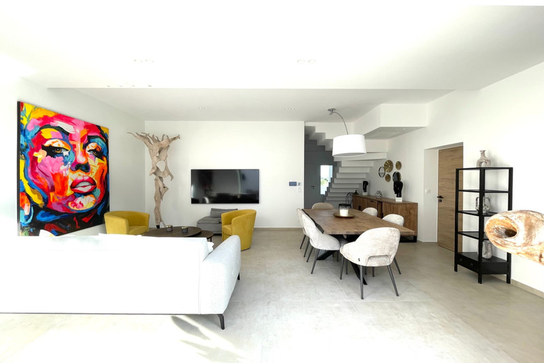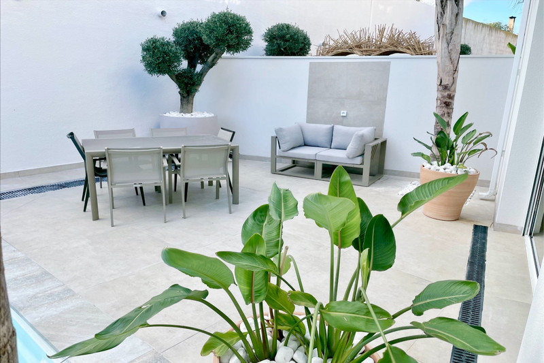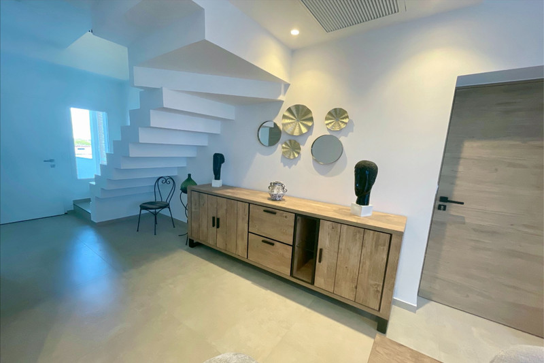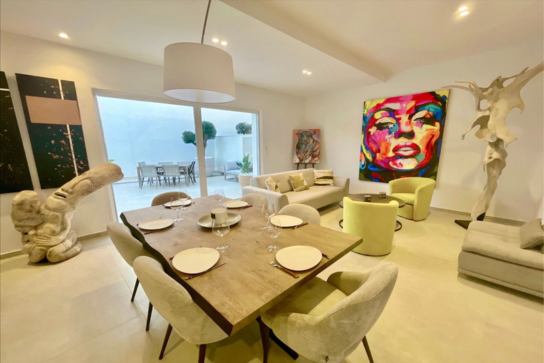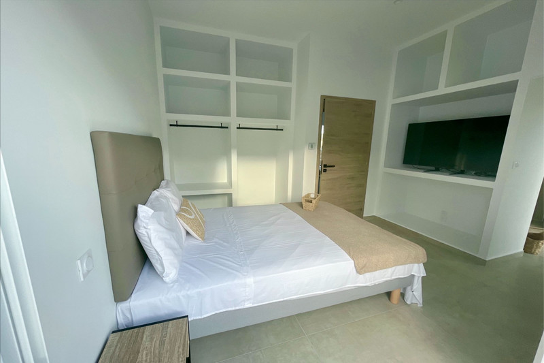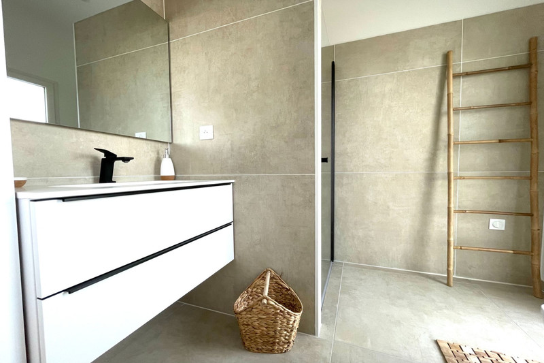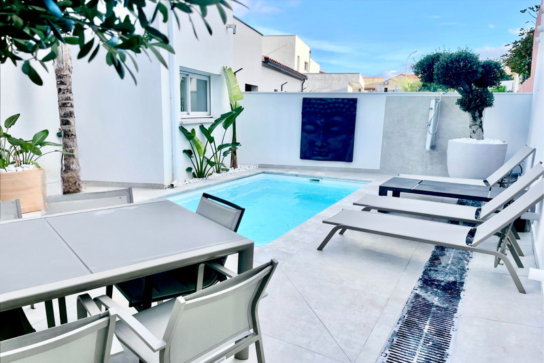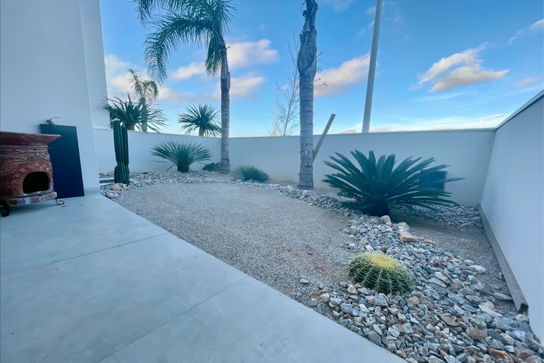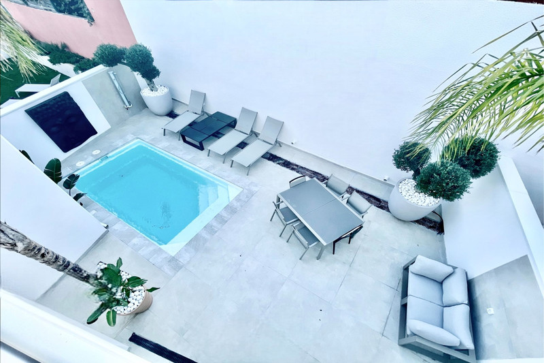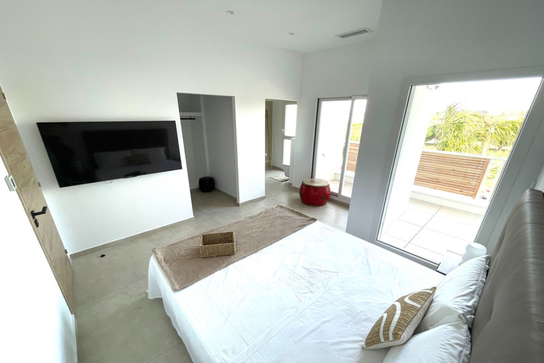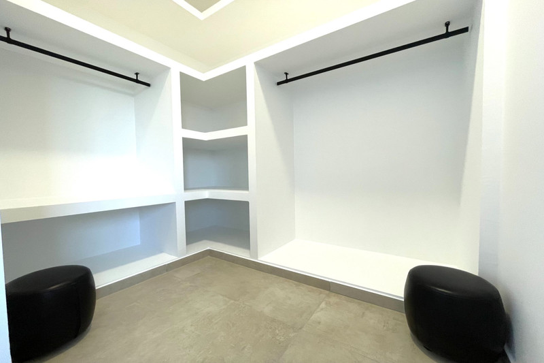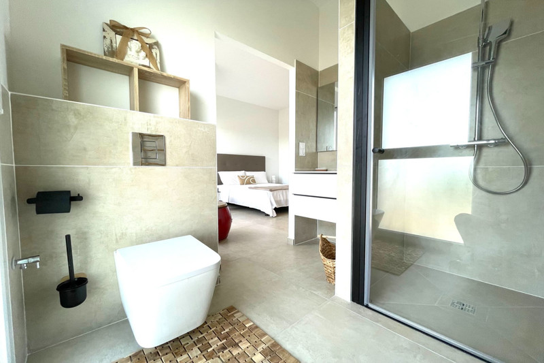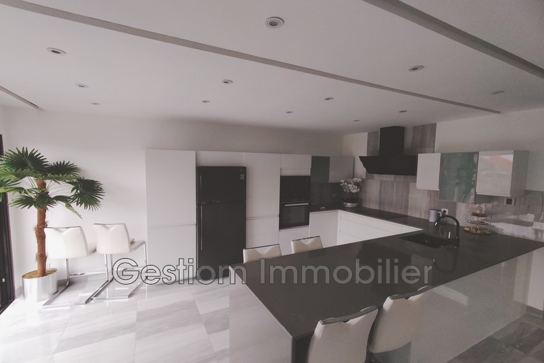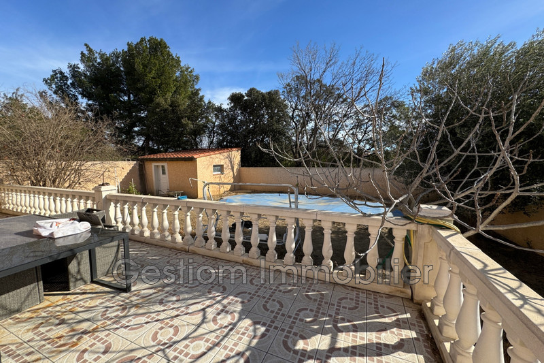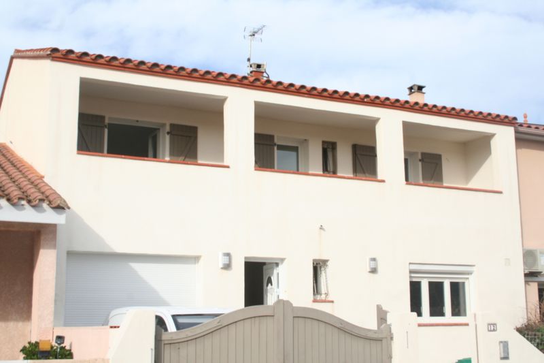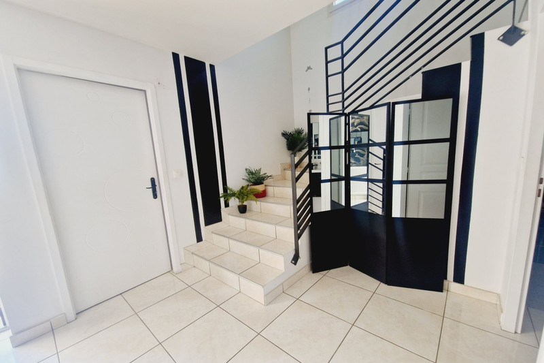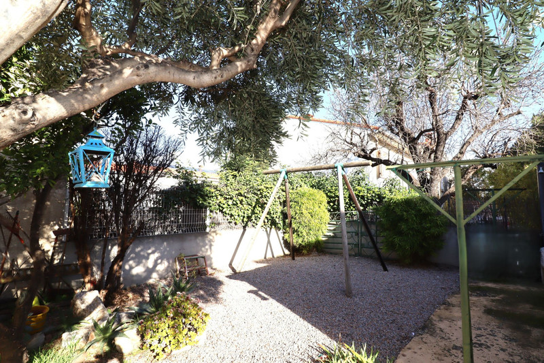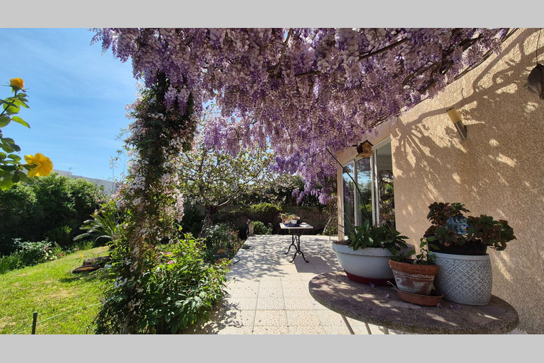PERPIGNAN, contemporary house 105,3 m2
In PERPIGNAN (66000), a contemporary house built on one floor on the ground floor comprises an entrance hall, a master suite with a dressing room, shower room and toilet, a living room, a semi-open fitted and equipped kitchen, and a laundry room. Upstairs, there are two master suites with a dressing room, shower room, and toilet, each opening onto a terrace and balcony. A 16.50m² garage.
Features
- Surface of the living : 40 m²
- Surface of the land : 208 m²
- Year of construction : 2024
- Exposition : SOUTH
- View : Poolside
- Hot water : thermodynamics
- Inner condition : excellent
- External condition : exceptional
- Couverture : roof terrace
- 3 bedroom
- 1 terrace
- 3 showers
- 4 WC
- 1 garage
- 1 parking
Features
- electric shutters
- POOL
- master suite walk-in
- Double vitrage aluminium
- Laundry room
- AIR CONDITIONING
- CALM
Practical information
Energy class
A
-
Climate class
A
Learn more
Legal information
- 448 000 €
Fees paid by the owner, no current procedure, information on the risks to which this property is exposed is available on georisques.gouv.fr, click here to consulted our price list


