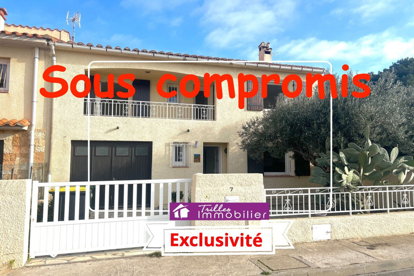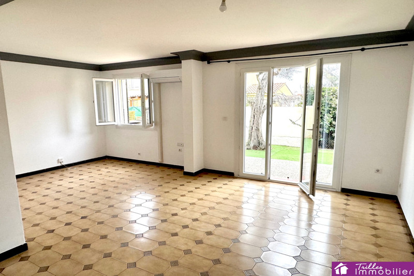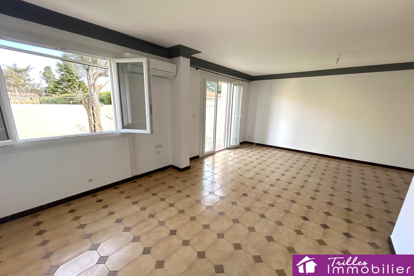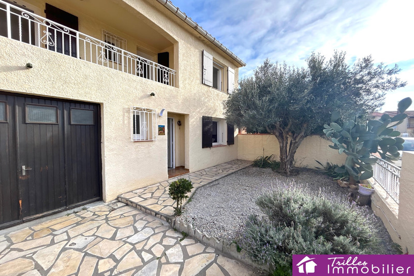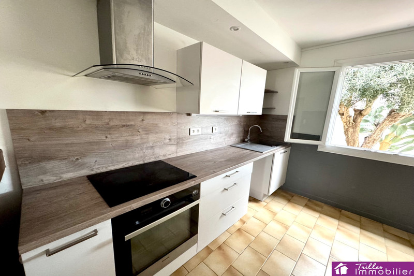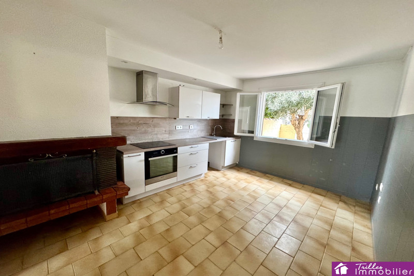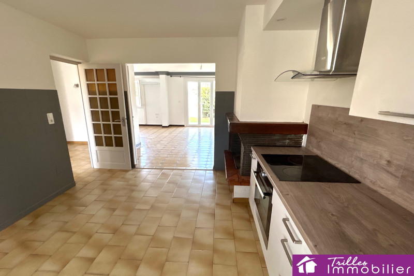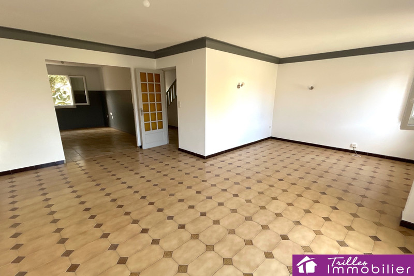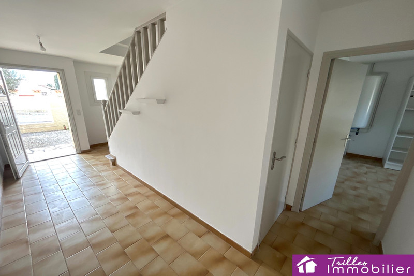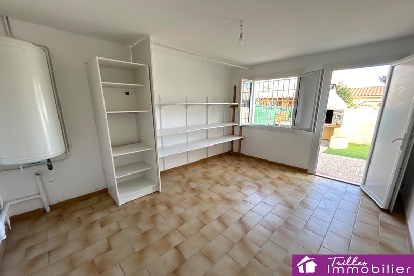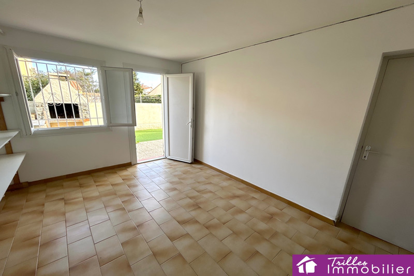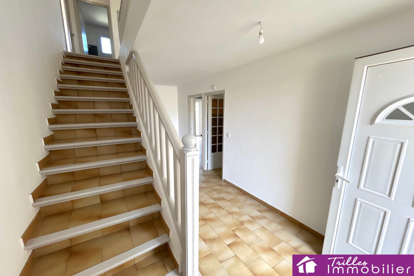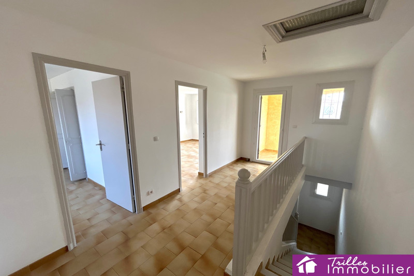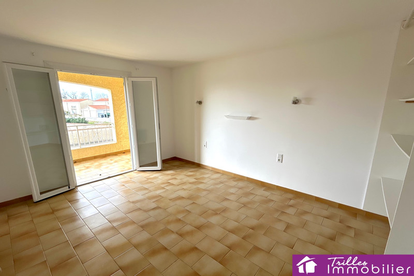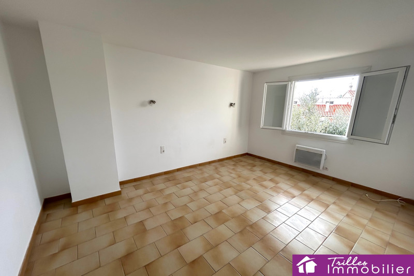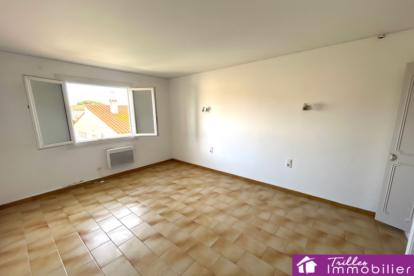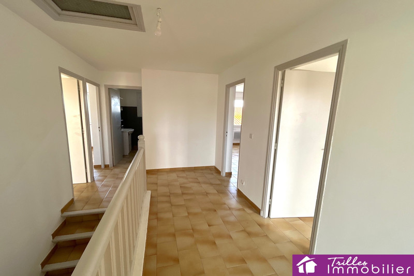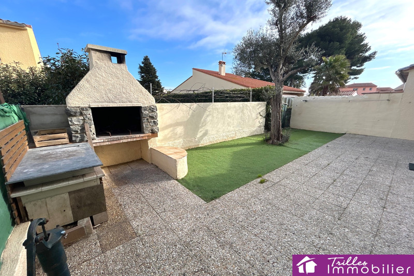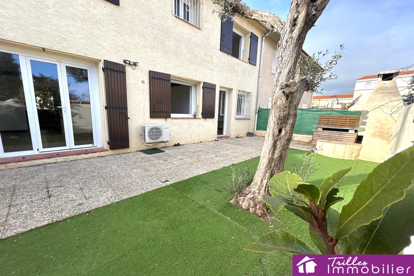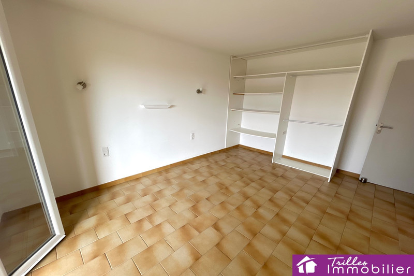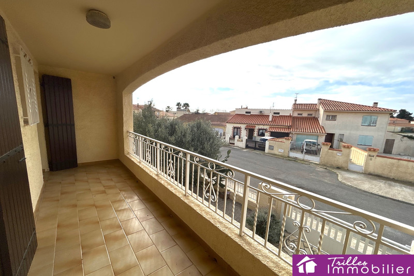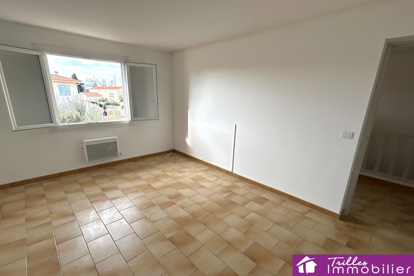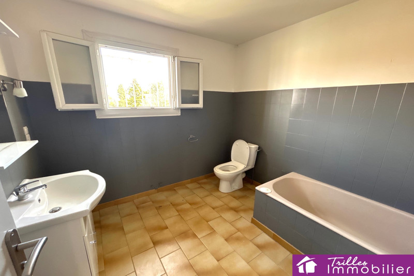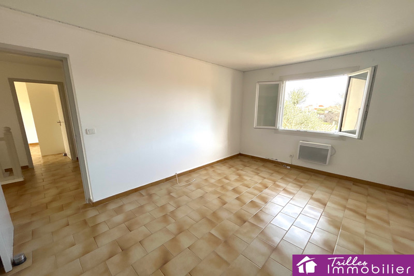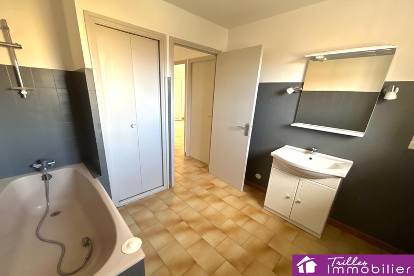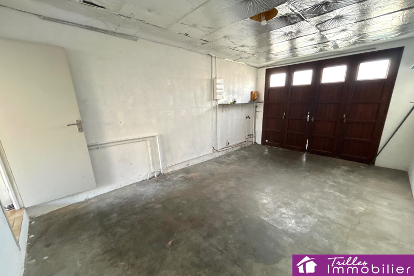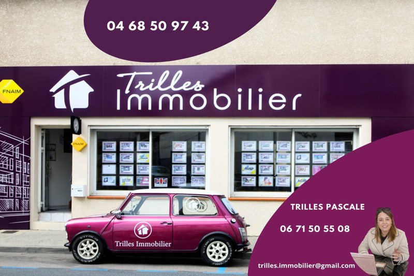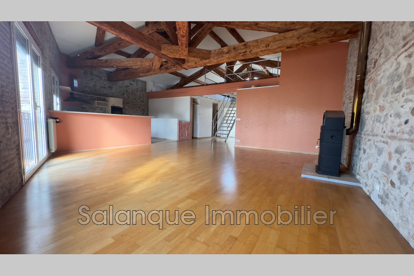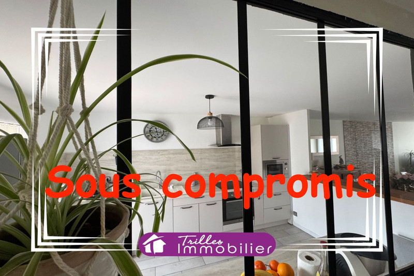SAINT-LAURENT-DE-LA-SALANQUE VILLAGE, house 131 m2
We present to you our new EXCLUSIVE! TOP! TOP! TOP!
Do you need space? volumes? 4 bedrooms? An outdoor area for your grills? a garage? a fitted and equipped kitchen? a laundry room (possibility of creating a 5th bedroom on the ground floor?
To be close to the village center?: 10 minutes maximum on foot and 2 by car!
Technical information:
- Living room of approximately 39 m2 with open kitchen
- Double glazing
- New air conditioning on the ground floor
- Chimney
- Laundry room of 13.80 m2
- Plot of 200 m2
- Garage insulated ceiling
- 30 cm sprayed glass wool
- DPE in D
- Traditional construction (concrete block) in 1984
- Living area 131 m2 + garage of 17 m2
The +++:
- Beautiful brightness
- Beautiful volumes
- Well maintained
- No work
- Schools and Colleges nearby
Contact Pascale TRILLES at 06 71 50 55 08 or 04 68 50 97 43
TRILLES IMMOBILIER Agency - 25 Avenue du Maréchal FOCH - 66250 - SAINT LAURENT/SALANQUE
Features
- Surface of the living : 38 m²
- Surface of the land : 200 m²
- Year of construction : 1984
- Exposition : east
- View : garden
- Hot water : electric
- Inner condition : excellent
- External condition : GOOD
- Couverture : tiling
- 4 bedroom
- 1 terrace
- 1 bathroom
- 2 WC
- 1 garage
- 1 parking
Features
- fireplace
- double glazing
- Laundry room
- CALM
Practical information
Energy class
D
-
Climate class
B
Learn more
Legal information
- 254 000 €
Fees paid by the owner, no current procedure, information on the risks to which this property is exposed is available on georisques.gouv.fr, click here to consulted our price list


